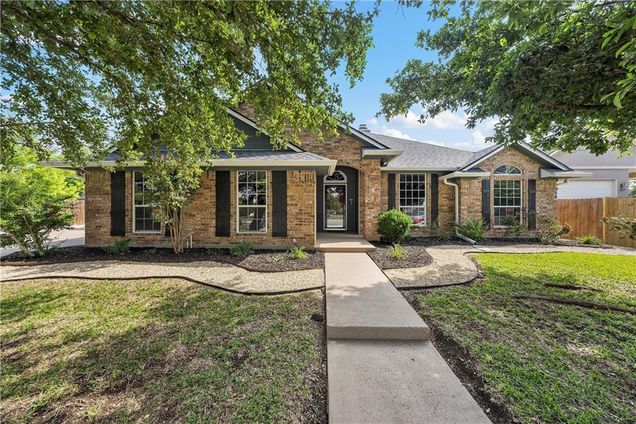609 White Horse Trail
Hewitt, TX 76643
- 4 beds
- 2 baths
- 2,850 sqft
- ~1/2 acre lot
- $152 per sqft
- 2003 build
- – on site
More homes
Immaculate 4 bedroom, 2 bath with enclosed back patio designed with every griller's dream in mind. With quartz countertops, laminate wood flooring, and crown molding throughout home, including spacious closets and beautiful vegetation out back, you do not want to miss this opportunity! You will find 2 living areas, 2 dining areas and attention to detail that is unmatched. Inside you will find 2 inch faux wood blinds on most windows, with Blindsgalore® Banded Sheer Shades on the windows looking from the living room to the enclosed patio as well as in-ceiling surround speakers in the living room. Your enclosed back patio includes Yoder pellet stove, flat cook top, gas grill, 5 burner stove, deep fryer, wood fired pizza oven and an indoor herb garden! This enclosed patio has AC and heat to keep the temp comfortable as you relax around the TV, cook, grill, entertain, and just enjoy the atmosphere! When you walk into the back yard, you will find two screen houses currently growing tomatoes, zucchini, Haberna, yellow squash, kale, cucumber, eggplant and strawberries, as well as an additional screen house housing a peach tree that produces anywhere from 600-800 peaches a year! This beautiful backyard includes a Burr Oak tree, 4 or 5 Wysteria vines, numerous rose bushes and two honeysuckle vines. With 4 water collection containers and irrigation systems, this garden can stay well watered. French drains along the north back fence and west fence are a smart added feature! The 10x20 garden workshop is helpful for housing gardening equipment. With gravel throughout the backyard, the only lawn to mow is the front yard! Kitchen comes with stainless steel Frigidaire appliances - convection oven, microwave, dishwasher. GE fridge is negotiable. Come see this beautifully landscaped home! Open house Saturday, June 10 from 10 am to Noon. Buyers to verify measurements and schools if important. Groundwater conservation district is the Southern Trinity Groundwater Conservation District. C

Last checked:
As a licensed real estate brokerage, Estately has access to the same database professional Realtors use: the Multiple Listing Service (or MLS). That means we can display all the properties listed by other member brokerages of the local Association of Realtors—unless the seller has requested that the listing not be published or marketed online.
The MLS is widely considered to be the most authoritative, up-to-date, accurate, and complete source of real estate for-sale in the USA.
Estately updates this data as quickly as possible and shares as much information with our users as allowed by local rules. Estately can also email you updates when new homes come on the market that match your search, change price, or go under contract.
Checking…
•
Last updated Apr 13, 2025
•
MLS# 215919 —
The Building
-
Year Built:2003
-
Window Features:Window Coverings
-
Patio And Porch Features:Covered, Patio, Screened
-
Roof:Composition
-
Foundation Details:Slab
-
Construction Materials:Brick, Frame
Interior
-
Interior Features:Built-in Features, Sound System Wiring, High Speed Internet Available
-
Flooring:Laminate
-
Fireplaces Total:1
-
Fireplace Features:Wood Burning
Room Dimensions
-
Living Area:2850.00
Location
-
Directions:Traveling on I35, exit Sun Valley Blvd (2063) and go West; Turn South on S Hewitt Drive; West (right) on W Warren Street; Left on Ute Trail; Right On Pawnee Trail; Right on White Horse Trail; SIY
The Property
-
Property Type:Residential
-
Property Subtype:Single Family Residence
-
Property Attached:No
-
Parcel Number:323031
-
Lot Size:Less Than .5 Acre (not Zero)
-
Lot Size SqFt:16849.0080
-
Lot Size Acres:0.3868
-
Lot Size Area:0.3868
-
Lot Size Units:Acres
-
Fencing:Full, Cross Fenced, Wood
-
Exterior Features:Built-in Barbecue, Covered Patio/Porch, Garden(s), Rain Gutters, Other
-
Other Structures:Greenhouse, Shed(s)
-
Waterfront:No
Listing Agent
- Contact info:
- No listing contact info available
Taxes
-
Tax Lot:14
-
Tax Block:15
-
Tax Legal Description:INDIAN CREEK EST Lot 14 Block 15 Acres .3868
Beds
-
Bedrooms Total:4
Baths
-
Total Baths:2
-
Full Baths:2
Heating & Cooling
-
Heating:Central, Electric, Other
-
Cooling:Central Air, Electric, Window Unit(s), Other
Utilities
-
Utilities:Sewer Available
Appliances
-
Appliances:Yes
-
Appliances:Electric Water Heater, Disposal, Microwave
Schools
-
School District:Midway ISD
-
Elementary School:Castleman Creek
-
Elementary School Name:Castleman Creek
The Community
-
Subdivision Name:Indian Creek Estates
-
Pool:No
Parking
-
Garage Spaces:2
-
# of Parking Spaces:2
-
Open Parking:No
-
Parking Features:Garage Faces Side
Walk Score®
Provided by WalkScore® Inc.
Walk Score is the most well-known measure of walkability for any address. It is based on the distance to a variety of nearby services and pedestrian friendliness. Walk Scores range from 0 (Car-Dependent) to 100 (Walker’s Paradise).
Bike Score®
Provided by WalkScore® Inc.
Bike Score evaluates a location's bikeability. It is calculated by measuring bike infrastructure, hills, destinations and road connectivity, and the number of bike commuters. Bike Scores range from 0 (Somewhat Bikeable) to 100 (Biker’s Paradise).
Soundscore™
Provided by HowLoud
Soundscore is an overall score that accounts for traffic, airport activity, and local sources. A Soundscore rating is a number between 50 (very loud) and 100 (very quiet).
Air Pollution Index
Provided by ClearlyEnergy
The air pollution index is calculated by county or urban area using the past three years data. The index ranks the county or urban area on a scale of 0 (best) - 100 (worst) across the United Sates.


