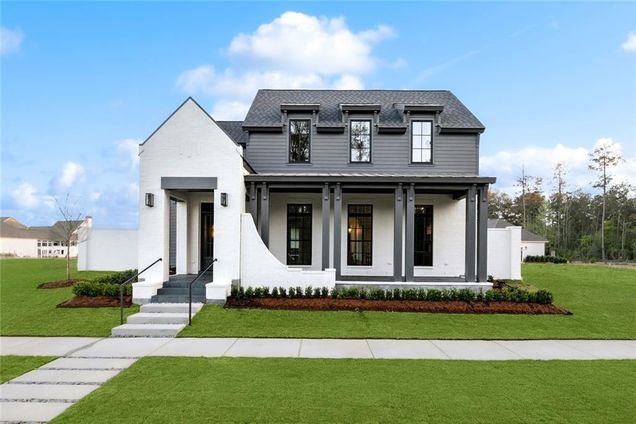609 Melrose Avenue
Covington, LA 70433
- 4 beds
- 4 baths
- 3,053 sqft
- $358 per sqft
- 2025 build
Step into unparalleled luxury in Terra Bella, a masterpiece crafted by J Hand Homes with exquisite interiors by Jeff Taaffee Designs. This stunning residence blends contemporary sophistication with masterful craftsmanship, featuring a moody entryway that sets the tone for the refined design within. Curated to perfection, it showcases custom white oak cabinetry and a modern, crisp color scheme that creates a striking ambiance. The chef-inspired kitchen is designed for crafting culinary masterpieces, seamlessly blending style and functionality. It features Vivalioro quartz countertops, a striking La Riviera Blanc backsplash, and statement designer lighting.Integrated appliance panels ensure a seamless, cohesive look throughout the space, enhancing the kitchen’s sleek, modern appeal. Indulge in the opulence of the primary suite, complete with a spa-inspired bath, marble hexagon mosaic shower floors, and antique brass fixtures. Every detail has been thoughtfully curated, offering an unrivaled living experience in Covington’s most exclusive community.

Last checked:
As a licensed real estate brokerage, Estately has access to the same database professional Realtors use: the Multiple Listing Service (or MLS). That means we can display all the properties listed by other member brokerages of the local Association of Realtors—unless the seller has requested that the listing not be published or marketed online.
The MLS is widely considered to be the most authoritative, up-to-date, accurate, and complete source of real estate for-sale in the USA.
Estately updates this data as quickly as possible and shares as much information with our users as allowed by local rules. Estately can also email you updates when new homes come on the market that match your search, change price, or go under contract.
Checking…
•
Last updated Mar 27, 2025
•
MLS# 2493079 —
The Building
-
Year Built:2025
-
New Construction:Yes
-
Construction Materials:Brick
-
Builder Name:J Hand Homes
-
Architectural Style:Contemporary
-
Building Area Total:4411
-
Building Area Source:Plans
-
Roof:Metal, Shingle
-
Foundation:Slab
-
Exterior Features:Outdoor Kitchen
-
Levels:Two
-
Stories:2
Interior
-
Rooms Total:12
-
Interior Features:Attic, Butler's Pantry, Ceiling Fan(s), Stainless Steel Appliances
-
Living Area:3053
-
Living Area Source:Plans
-
Fireplace:Yes
-
Fireplace Features:Gas
Financial & Terms
-
Home Warranty:No
Location
-
Cross Street:Hwy 1085 and Rousseau Road
The Property
-
Property Type:Residential
-
Property Subtype:Detached
-
Property Subtype Additional:Detached, Single Family Residence
-
Property Condition:New Construction
-
Lot Features:Outside City Limits, Rectangular Lot
-
Lot Size Dimensions:70 X 125 X 60 X 125
Listing Agent
- Contact info:
- Agent phone:
- (985) 951-2324
- Office phone:
- (985) 951-2324
Taxes
-
Tax Legal Description:Terra Bella LT906 PH1A-12
Beds
-
Bedrooms Total:4
Baths
-
Total Baths:4
-
Full Baths:3
-
Half Baths:1
The Listing
-
Current Price:$1,095,000
-
Special Listing Conditions:None
Heating & Cooling
-
Heating:Multiple Heating Units
-
Heating:Yes
-
Cooling:Central Air
-
Cooling:Yes
Utilities
-
Sewer:Public Sewer
-
Water Source:Public
Appliances
-
Appliances:Dishwasher, Disposal, Microwave, Oven, Range, Refrigerator, Wine Cooler
The Community
-
Subdivision Name:Terra Bella Village
-
Pool Features:None
-
Association:Yes
-
Association Fee:$325
-
Association Fee Frequency:Quarterly
-
Association Name:Terrabella Hoa
Parking
-
Garage:Yes
-
Parking Features:Garage, Two Spaces, Garage Door Opener
Monthly cost estimate

Asking price
$1,095,000
| Expense | Monthly cost |
|---|---|
|
Mortgage
This calculator is intended for planning and education purposes only. It relies on assumptions and information provided by you regarding your goals, expectations and financial situation, and should not be used as your sole source of information. The output of the tool is not a loan offer or solicitation, nor is it financial or legal advice. |
$5,863
|
| Taxes | N/A |
| Insurance | $301 |
| HOA fees | $108 |
| Utilities | $173 See report |
| Total | $6,445/mo.* |
| *This is an estimate |
Walk Score®
Provided by WalkScore® Inc.
Walk Score is the most well-known measure of walkability for any address. It is based on the distance to a variety of nearby services and pedestrian friendliness. Walk Scores range from 0 (Car-Dependent) to 100 (Walker’s Paradise).
Bike Score®
Provided by WalkScore® Inc.
Bike Score evaluates a location's bikeability. It is calculated by measuring bike infrastructure, hills, destinations and road connectivity, and the number of bike commuters. Bike Scores range from 0 (Somewhat Bikeable) to 100 (Biker’s Paradise).
Soundscore™
Provided by HowLoud
Soundscore is an overall score that accounts for traffic, airport activity, and local sources. A Soundscore rating is a number between 50 (very loud) and 100 (very quiet).
Air Pollution Index
Provided by ClearlyEnergy
The air pollution index is calculated by county or urban area using the past three years data. The index ranks the county or urban area on a scale of 0 (best) - 100 (worst) across the United Sates.
Sale history
| Date | Event | Source | Price | % Change |
|---|---|---|---|---|
|
3/26/25
Mar 26, 2025
|
Listed / Active | GSREIN | $1,095,000 |





















































