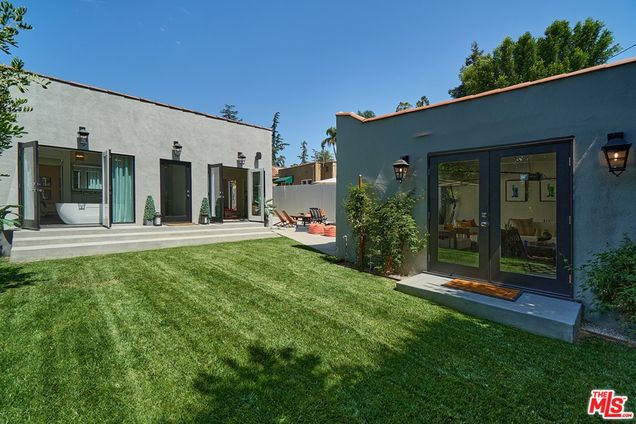608 Lillian Way
Los Angeles, CA 90004
- 4 beds
- 3 baths
- 2,499 sqft
- 7,706 sqft lot
- $1,044 per sqft
- 1923 build
- – on site
More homes
Meticulously remodeled Spanish home in Hancock Park proper by designer Jad Najjar keeping some of the original charm mixed with a modern flair with mostly high ceilings through out. This 2499 sq.ft. home features 4 bedrooms & 3 baths . Garage has been updated to be used as a bonus room with French doors looking out to a private yard. All new insulation and drywall through out, and all new electrical, plumbing, AC+Heat, music and camera system, with indoor and outdoor speakers, featuring high-end quartz stone, Walker Zanger tile and finishes. A chefs kitchen featuring Viking appliances, and custom cabinetry through out. European oak wood wide plank floors, & Restoration Hardware fixtures, and Drapery as well as custom designed sconces. A dramatic fireplace in the spacious living room with high barrel ceilings and dramatic original french windows.Property is located in the esteemed Third street school district and newly landscaped to offer much privacy with 24 ficus that can grew up to 40. A custom awning also is on order and will be installed before closing escrow.

Last checked:
As a licensed real estate brokerage, Estately has access to the same database professional Realtors use: the Multiple Listing Service (or MLS). That means we can display all the properties listed by other member brokerages of the local Association of Realtors—unless the seller has requested that the listing not be published or marketed online.
The MLS is widely considered to be the most authoritative, up-to-date, accurate, and complete source of real estate for-sale in the USA.
Estately updates this data as quickly as possible and shares as much information with our users as allowed by local rules. Estately can also email you updates when new homes come on the market that match your search, change price, or go under contract.
Checking…
•
Last updated Apr 5, 2025
•
MLS# 21748024 —
The Building
-
Year Built:1923
-
Construction Materials:Concrete
-
Architectural Style:Spanish
-
Roof:Composition
-
Foundation:Raised
-
Stories Total:1
-
Patio And Porch Features:Concrete, Patio Open, Front Porch
-
Patio:1
-
Accessibility Features:None
-
Faces:West
Interior
-
Features:Cathedral Ceiling(s), High Ceilings, Recessed Lighting
-
Levels:One
-
Entry Location:Foyer
-
Kitchen Features:Kitchen Open to Family Room, Remodeled Kitchen, Stone Counters
-
Eating Area:Breakfast Counter / Bar
-
Window Features:Bay Window(s), Double Pane Windows, French/Mullioned, Skylight(s), Screens
-
Flooring:Wood, Stone, Tile
-
Room Type:Bonus Room, Center Hall, Den, Jack & Jill, Master Bathroom, Walk-In Closet, Family Room
-
Living Area Source:Appraiser
-
Fireplace:Yes
-
Fireplace:Living Room
-
Laundry:Dryer Included, Inside
-
Laundry:1
Room Dimensions
-
Living Area:2499.00
Location
-
Directions:South of Melrose, west of Vine
-
Latitude:34.08195900
-
Longitude:-118.32803400
The Property
-
Subtype:Single Family Residence
-
Property Condition:Updated/Remodeled
-
Zoning:LAR1
-
Lot Features:Front Yard, Lawn, Landscaped, Back Yard
-
Lot Size Area:7706.0000
-
Lot Size Dimensions:53x147
-
Lot Size SqFt:7706.00
-
Lot Size Source:Assessor
-
View:None
-
Additional Parcels:No
-
Lease Considered:No
Listing Agent
- Contact info:
- No listing contact info available
Beds
-
Total Bedrooms:4
Baths
-
Total Baths:3
-
Bathroom Features:Remodeled, Shower in Tub, Shower, Tile Counters, Granite Counters, Low Flow Toilet(s)
-
Full & Three Quarter Baths:3
-
Full Baths:1
-
Three Quarter Baths:2
The Listing
-
Special Listing Conditions:Standard
-
Parcel Number:5523007012
Heating & Cooling
-
Heating:1
-
Heating:Central
-
Cooling:Yes
-
Cooling:Central Air
Utilities
-
Sewer:Other
-
Water Source:Other
Appliances
-
Appliances:Dishwasher, Disposal, Microwave, Built-In, Gas Range
-
Included:Yes
The Community
-
Pool:None
-
Senior Community:No
-
Private Pool:No
-
Spa Features:None
Parking
-
Parking:Yes
-
Parking:Driveway Down Slope From Street, Auto Driveway Gate, Controlled Entrance, Converted Garage, Covered, Detached Carport, Garage Door Opener, Driveway, Driveway - Combination, Guest, Concrete, Gravel
-
Parking Spaces:2.00
-
Attached Garage:No
-
Garage Spaces:2.00
-
Remotes:2
Soundscore™
Provided by HowLoud
Soundscore is an overall score that accounts for traffic, airport activity, and local sources. A Soundscore rating is a number between 50 (very loud) and 100 (very quiet).
Air Pollution Index
Provided by ClearlyEnergy
The air pollution index is calculated by county or urban area using the past three years data. The index ranks the county or urban area on a scale of 0 (best) - 100 (worst) across the United Sates.
Max Internet Speed
Provided by BroadbandNow®
View a full reportThis is the maximum advertised internet speed available for this home. Under 10 Mbps is in the slower range, and anything above 30 Mbps is considered fast. For heavier internet users, some plans allow for more than 100 Mbps.
Sale history
| Date | Event | Source | Price | % Change |
|---|---|---|---|---|
|
7/15/21
Jul 15, 2021
|
Sold | CRMLS_CA | $2,610,000 | 2.4% |
|
7/9/21
Jul 9, 2021
|
Pending | CRMLS_CA | $2,549,000 | |
|
7/2/21
Jul 2, 2021
|
Sold Subject To Contingencies | CRMLS_CA | $2,549,000 |























































