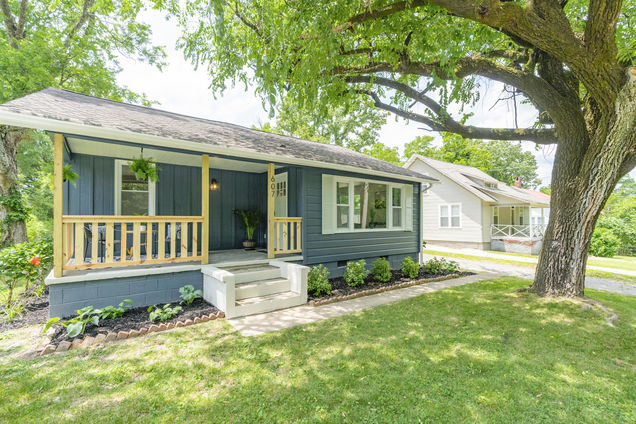607 Franklin Street
Chattanooga, TN 37405
- – beds
- – baths
- 1,628 sqft
- 8,276 sqft lot
- $322 per sqft
- 1940 build
- – on site
Amazing investment or house-hack opportunity in the heart of North Chattanooga—just minutes from downtown and zoned for the highly sought-after Normal Park schools. This property is split into two separate units: a two bed, one bath main home and a one bed, one bath apartment with its own entrance, perfect for a guest suite or income-producing rental. The home has been successfully used as an owner-occupied Airbnb, allowing you to live in one unit while renting out the other. It also makes a fantastic long-term rental thanks to its ideal location, school zoning, and flexible floorplan. Whether you're looking to offset your mortgage, invest in a cash-flowing asset, or accommodate extended family, this setup offers multiple options in one of Chattanooga's most desirable neighborhoods.

Last checked:
As a licensed real estate brokerage, Estately has access to the same database professional Realtors use: the Multiple Listing Service (or MLS). That means we can display all the properties listed by other member brokerages of the local Association of Realtors—unless the seller has requested that the listing not be published or marketed online.
The MLS is widely considered to be the most authoritative, up-to-date, accurate, and complete source of real estate for-sale in the USA.
Estately updates this data as quickly as possible and shares as much information with our users as allowed by local rules. Estately can also email you updates when new homes come on the market that match your search, change price, or go under contract.
Checking…
•
Last updated Apr 16, 2025
•
MLS# 1511153 —
The Building
-
Year Built:1940
-
New Construction:false
-
Builder Name:None
-
Construction Materials:Block
-
Stories:1
-
Stories Total:None
-
Basement:false
-
Foundation Details:Block
-
Exterior Features:Private Yard
-
Patio And Porch Features:Deck
-
Building Area Total:1628.0
-
Above Grade Finished Area:1628.0
Interior
-
Furnished:None
-
Flooring:Hardwood, Luxury Vinyl
-
Fireplace:false
-
Zoning Description:None
Room Dimensions
-
Living Area:1628.0
-
Living Area Units:None
-
Living Area Source:Tax Records
Location
-
Directions:From Cherokee Blvd, turn onto North Market Street; turn right onto East Bush St; at fork, turn right onto Hamilton Ave; turn left on Woodland Ave; turn left onto Noll St and veer right at fork onto Franklin St. Duplex will be on the left.
-
Latitude:35.069314
-
Longitude:-85.306859
The Property
-
Parcel Number:135d E 006
-
Property Type:Residential Income
-
Property Subtype:Duplex
-
Property Condition:Updated/Remodeled
-
Direction Faces:None
-
Possible Use:None
-
Lot Size Acres:0.19
-
Lot Size Area:0.19
-
Lot Size Dimensions:62X135
-
Lot Size SqFt:8276.4
-
Lot Size Units:Acres
-
Lot Size Source:None
-
Zoning:None
-
Topography:None
-
Fencing:Privacy
-
View:false
-
Pool Private:No
-
Waterfront:false
Listing Agent
- Contact info:
- Agent phone:
- (423) 664-3074
- Office phone:
- (423) 664-1900
Taxes
-
Tax Legal Description:LT 10 BLK D FRAZIER & COLVILLES ADD N TO HILL CITY PB4 PG28
-
Tax Annual Amount:3645.48
Baths
-
Three Quarter Baths:None
-
Quarter Baths:None
-
Partial Baths:None
The Listing
-
Home Warranty:false
Heating & Cooling
-
Heating:Central
-
Heating:true
-
Cooling:Central Air
-
Cooling:true
Utilities
-
Water Source:Public
-
Sewer:Public Sewer
-
Electric:None
-
Green Energy Generation:None
Appliances
-
Appliances:Water Heater, Vented Exhaust Fan, Oven, Microwave, Free-Standing Electric Range, Free-Standing Electric Oven, Electric Range, Disposal, Dishwasher, Cooktop, Built-In Refrigerator, Built-In Range, Built-In Electric Range, Built-In Electric Oven
Schools
-
Elementary School:Normal Park Elementary
-
Elementary School District:None
-
Middle Or Junior School:Normal Park Upper
-
Middle Or Junior School District:None
-
High School:Red Bank High School
The Community
-
Subdivision Name:Frazier & Collvilles
-
Senior Community:false
-
Community Features:None
-
Association:false
-
Association Fee 2:None
-
Association Fee 2 Frequency:None
Parking
-
Garage:true
-
Garage Spaces:1.0
-
Attached Garage:false
-
Carport:false
-
Parking Features:Driveway, Garage
Walk Score®
Provided by WalkScore® Inc.
Walk Score is the most well-known measure of walkability for any address. It is based on the distance to a variety of nearby services and pedestrian friendliness. Walk Scores range from 0 (Car-Dependent) to 100 (Walker’s Paradise).
Bike Score®
Provided by WalkScore® Inc.
Bike Score evaluates a location's bikeability. It is calculated by measuring bike infrastructure, hills, destinations and road connectivity, and the number of bike commuters. Bike Scores range from 0 (Somewhat Bikeable) to 100 (Biker’s Paradise).
Transit Score®
Provided by WalkScore® Inc.
Transit Score measures a location's access to public transit. It is based on nearby transit routes frequency, type of route (bus, rail, etc.), and distance to the nearest stop on the route. Transit Scores range from 0 (Minimal Transit) to 100 (Rider’s Paradise).
Soundscore™
Provided by HowLoud
Soundscore is an overall score that accounts for traffic, airport activity, and local sources. A Soundscore rating is a number between 50 (very loud) and 100 (very quiet).
Sale history
| Date | Event | Source | Price | % Change |
|---|---|---|---|---|
|
4/16/25
Apr 16, 2025
|
Listed / Active | CHTMLS | $525,000 | 16.7% (6.0% / YR) |
|
7/11/22
Jul 11, 2022
|
REALTRACS | $450,000 |








































