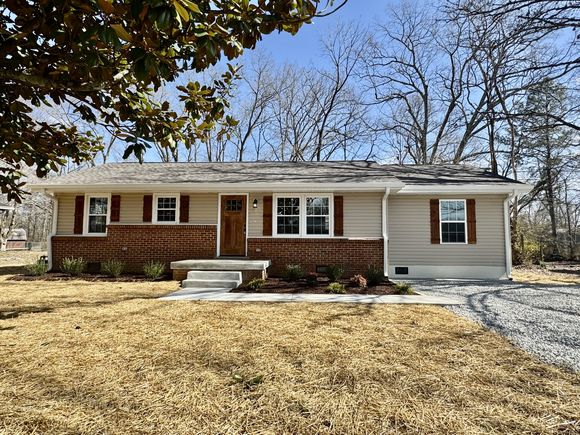606 Rickenbacker Dr
Tullahoma, TN 37388
- 4 beds
- 2 baths
- 1,212 sqft
- 12,197 sqft lot
- $206 per sqft
- 1957 build
- – on site
More homes
Completely remodeled and ready to move in, this amazing 4 bedroom 2 bath has it all. Virtual Staging gives you a great idea how to make this home even more spectacular. Everything is there for you! New roof, double hung windows, Beautiful LTV flooring in the spacious living room, lots of new recessed lights & all new custom lighting fixtures throughout. The kitchen boast dark, sleek, framed cabinets with a minimalist flat panel door design, rubbed bronze pulls, soft-close hinges, creating a modern and streamlined look. Upscale granite countertops, new double stainless sink, gorgeous rubbed bronze plumbing fixtures throughout. New dw, stove/oven, microwave. Refrigerator to remain. Split master bedroom with full bath featuring impressive new cabinetry, with granite countertops. mirror, tile design LTV flooring, lighting. large closet. Three additional bedrooms with spacious bathroom that hosts more gorgeous cabinets, granite countertop, tub/shower, tile design LTV flooring. Upscale LTV vinyl plank flooring w/wood & tile design and new carpeting in bedrooms. New stackable washer/dryer. New doors, trim, sheetrock, new front and back door, concrete sidewalk, new plumbing, fixtures, new wiring & plumbing, new deck, new wall insulation & R38 in attic, new hot water heater, new gutters, new exterior vinyl siding, new deck, new landscaping & mulch, driveway has new gravel, custom hand- made farm-house shutters. Huge private back yard. A home that brings space for a home office your have been needing or that extra bedroom you have been looking for.

Last checked:
As a licensed real estate brokerage, Estately has access to the same database professional Realtors use: the Multiple Listing Service (or MLS). That means we can display all the properties listed by other member brokerages of the local Association of Realtors—unless the seller has requested that the listing not be published or marketed online.
The MLS is widely considered to be the most authoritative, up-to-date, accurate, and complete source of real estate for-sale in the USA.
Estately updates this data as quickly as possible and shares as much information with our users as allowed by local rules. Estately can also email you updates when new homes come on the market that match your search, change price, or go under contract.
Checking…
•
Last updated Mar 27, 2025
•
MLS# 2799645 —
The Building
-
Year Built:1957
-
Year Built Details:EXIST
-
New Construction:false
-
Construction Materials:Brick
-
Architectural Style:Cottage
-
Roof:Shingle
-
Stories:1
-
Levels:One
-
Basement:Crawl Space
-
Building Area Units:Square Feet
-
Building Area Total:1212
-
Building Area Source:Assessor
-
Above Grade Finished Area:1212
-
Above Grade Finished Area Units:Square Feet
-
Above Grade Finished Area Source:Assessor
-
Below Grade Finished Area Source:Assessor
-
Below Grade Finished Area Units:Square Feet
Interior
-
Flooring:Laminate
-
Fireplace:false
-
Laundry Features:Electric Dryer Hookup, Washer Hookup
Room Dimensions
-
Living Area:1212
-
Living Area Units:Square Feet
-
Living Area Source:Assessor
Location
-
Directions:Take Anderson St toward AEDC turn right on Trippe St, house will be on the left.
-
Latitude:35.35538255
-
Longitude:-86.19093417
The Property
-
Parcel Number:127D D 02900 000
-
Property Type:Residential
-
Property Subtype:Single Family Residence
-
Lot Features:Level
-
Lot Size Acres:0.28
-
Lot Size Dimensions:102.57 X 154.26 IRR
-
Lot Size Area:0.28
-
Lot Size Units:Acres
-
Lot Size Source:Calculated from Plat
-
View:false
-
Property Attached:false
Listing Agent
- Contact info:
- Agent phone:
- (931) 273-3403
- Office phone:
- (931) 455-8000
Taxes
-
Tax Annual Amount:746
Beds
-
Bedrooms Total:4
-
Main Level Bedrooms:4
Baths
-
Total Baths:2
-
Full Baths:2
The Listing
-
Special Listing Conditions:Standard
Heating & Cooling
-
Heating:Central, Natural Gas
-
Heating:true
-
Cooling:Central Air
-
Cooling:true
Utilities
-
Utilities:Water Available
-
Sewer:Public Sewer
-
Water Source:Public
Appliances
-
Appliances:Electric Oven, Electric Range, Dishwasher, Dryer, Microwave, Refrigerator, Washer
Schools
-
Elementary School:East Lincoln Elementary
-
Middle Or Junior School:East Middle School
-
High School:Tullahoma High School
The Community
-
Subdivision Name:Forrest Park
-
Senior Community:false
-
Waterfront:false
-
Pool Private:false
-
Association:false
Parking
-
Garage:false
-
Attached Garage:false
-
Carport:false
Walk Score®
Provided by WalkScore® Inc.
Walk Score is the most well-known measure of walkability for any address. It is based on the distance to a variety of nearby services and pedestrian friendliness. Walk Scores range from 0 (Car-Dependent) to 100 (Walker’s Paradise).
Bike Score®
Provided by WalkScore® Inc.
Bike Score evaluates a location's bikeability. It is calculated by measuring bike infrastructure, hills, destinations and road connectivity, and the number of bike commuters. Bike Scores range from 0 (Somewhat Bikeable) to 100 (Biker’s Paradise).
Soundscore™
Provided by HowLoud
Soundscore is an overall score that accounts for traffic, airport activity, and local sources. A Soundscore rating is a number between 50 (very loud) and 100 (very quiet).
Air Pollution Index
Provided by ClearlyEnergy
The air pollution index is calculated by county or urban area using the past three years data. The index ranks the county or urban area on a scale of 0 (best) - 100 (worst) across the United Sates.
Max Internet Speed
Provided by BroadbandNow®
This is the maximum advertised internet speed available for this home. Under 10 Mbps is in the slower range, and anything above 30 Mbps is considered fast. For heavier internet users, some plans allow for more than 100 Mbps.
Sale history
| Date | Event | Source | Price | % Change |
|---|---|---|---|---|
|
3/26/25
Mar 26, 2025
|
Sold | REALTRACS | $249,900 | |
|
3/6/25
Mar 6, 2025
|
Sold Subject To Contingencies | REALTRACS | $249,900 | |
|
3/4/25
Mar 4, 2025
|
Listed / Active | REALTRACS | $249,900 |























































