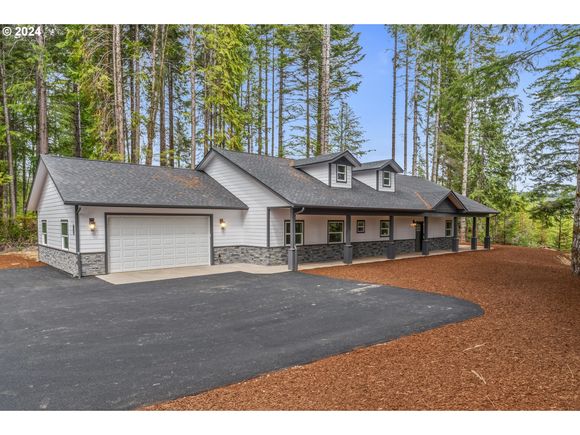6018 Little Woahink Dr
Florence, OR 97439
- 4 beds
- 3 baths
- 1,988 sqft
- ~3/4 acre lot
- $399 per sqft
- 2024 build
- – on site
Nestled in the South Lakes Cedar Ridge community of upscale fine custom homes. Be the first to own this craftsman style, elegantly designed 4 bedroom/2.1 bath home. This spacious lay out offers an open great room with two sets of double doors out to covered patio for easy inside and outside entertaining. Imagine evenings and gatherings on the expansive wrap around covered area where you can unwind amidst serene surroundings and enjoy views of the trees and valley. The heart of this home is the gourmet kitchen, showcasing a quartz island/eat bar, top-of-the-line appliances, built in oven/microwave combination, glass top stove, easy close drawers, pull outs, pantry all with upgraded hardware. The ease of a jack and jill set up with two of the guest rooms. Primary suite with door out to covered patio, walk in custom tiled shower, double sinks with quartz counters, water closet & large walk-in closet. High quality luxury vinyl plank flooring throughout for ease of cleaning and pet friendly. This spacious layout includes a game room, perfect for a home office, media room or additional living space to suit your needs. Cedar Ridge offers deeded lake access, inviting residents to enjoy the natural beauty of the area. Weather you are drawn to hiking, fishing, ATV riding, kayaking, or relaxing on nearby lakes, beaches or taking a walk in Old Town, this is an ideal location.

Last checked:
As a licensed real estate brokerage, Estately has access to the same database professional Realtors use: the Multiple Listing Service (or MLS). That means we can display all the properties listed by other member brokerages of the local Association of Realtors—unless the seller has requested that the listing not be published or marketed online.
The MLS is widely considered to be the most authoritative, up-to-date, accurate, and complete source of real estate for-sale in the USA.
Estately updates this data as quickly as possible and shares as much information with our users as allowed by local rules. Estately can also email you updates when new homes come on the market that match your search, change price, or go under contract.
Checking…
•
Last updated Mar 5, 2025
•
MLS# 24340481 —
The Building
-
Year Built:2024
-
New Construction:true
-
Architectural Style:CustomStyle, Ranch
-
Roof:Composition
-
Stories:1
-
Basement:None
-
Foundation Details:Slab
-
Exterior Description:CementSiding, CulturedStone, LapSiding
-
Exterior Features:CoveredPatio, Porch, Sprinkler, Yard
-
Window Features:DoublePaneWindows, VinylFrames
-
Accessibility:true
-
Accessibility Features:OneLevel, Parking, WalkinShower
-
Building Area Description:Lane Co
-
Building Area Total:1988.0
-
Building Area Calculated:1988
Interior
-
Interior Features:CeilingFan, HighCeilings, Laundry, LuxuryVinylPlank, Quartz
Room Dimensions
-
Main Level Area Total:1988
Financial & Terms
-
Bank Owned:false
-
Land Lease:false
-
Short Sale:false
-
Home Warranty:false
Location
-
Directions:Hwy 101 S, Left on Canary, Left on Little Woahink Dr, home on the left.
-
Latitude:43.93616
-
Longitude:-124.091054
The Property
-
Parcel Number:0862027
-
Property Type:Residential
-
Property Subtype:SingleFamilyResidence
-
Property Condition:NewConstruction
-
Lot Features:GentleSloping, Level, PrivateRoad, Secluded, Trees, Wooded
-
Lot Size Range:SqFt20000toAcres1
-
Lot Size Acres:0.63
-
Lot Size SqFt:27442.0
-
Zoning:R
-
View:true
-
View Description:Territorial, TreesWoods
-
Property Attached:false
-
Road Surface Type:Paved
Listing Agent
- Contact info:
- Agent phone:
- (541) 999-0239
- Office phone:
- (541) 997-6000
Taxes
-
Tax Year:2024
-
Tax Legal Description:19-12-11-40-00110
-
Tax Annual Amount:160.45
Beds
-
Bedrooms Total:4
Baths
-
Total Baths:3
-
Full Baths:2
-
Partial Baths:1
-
Total Baths:2.1
-
Total Baths Main Level:2.1
-
Full Baths Main Level:2
-
Partial Baths Main Level:1
Heating & Cooling
-
Heating:HeatPump
-
Heating:true
-
Cooling:HeatPump
-
Cooling:true
Utilities
-
Sewer:StandardSeptic
-
Hot Water Description:Electricity
-
Water Source:Community
-
Fuel Description:Electricity
Appliances
-
Appliances:BuiltinOven, Cooktop, Dishwasher, Disposal, Island, Microwave, Pantry, Quartz
Schools
-
Elementary School:Siuslaw
-
Middle Or Junior School:Siuslaw
-
High School:Siuslaw
The Community
-
Subdivision Name:CEDAR RIDGE
-
Senior Community:false
-
Association Amenities:Commons
-
Association Fee:300.0
-
Association Fee Frequency:Annually
Parking
-
Attached Garage:true
-
Garage Type:Attached,Oversized
-
Garage Spaces:2.0
-
Parking Total:2.0
-
Parking Features:Driveway
Monthly cost estimate

Asking price
$793,900
| Expense | Monthly cost |
|---|---|
|
Mortgage
This calculator is intended for planning and education purposes only. It relies on assumptions and information provided by you regarding your goals, expectations and financial situation, and should not be used as your sole source of information. The output of the tool is not a loan offer or solicitation, nor is it financial or legal advice. |
$4,251
|
| Taxes | $13 |
| Insurance | $218 |
| HOA fees | $25 |
| Utilities | $127 See report |
| Total | $4,634/mo.* |
| *This is an estimate |
Walk Score®
Provided by WalkScore® Inc.
Walk Score is the most well-known measure of walkability for any address. It is based on the distance to a variety of nearby services and pedestrian friendliness. Walk Scores range from 0 (Car-Dependent) to 100 (Walker’s Paradise).
Bike Score®
Provided by WalkScore® Inc.
Bike Score evaluates a location's bikeability. It is calculated by measuring bike infrastructure, hills, destinations and road connectivity, and the number of bike commuters. Bike Scores range from 0 (Somewhat Bikeable) to 100 (Biker’s Paradise).
Air Pollution Index
Provided by ClearlyEnergy
The air pollution index is calculated by county or urban area using the past three years data. The index ranks the county or urban area on a scale of 0 (best) - 100 (worst) across the United Sates.
Sale history
| Date | Event | Source | Price | % Change |
|---|---|---|---|---|
|
3/5/25
Mar 5, 2025
|
Price Changed | RMLS | $793,900 | -0.1% |
|
2/24/25
Feb 24, 2025
|
Price Changed | RMLS | $794,900 | -0.6% |
|
11/15/24
Nov 15, 2024
|
Listed / Active | RMLS | $799,900 |
















































