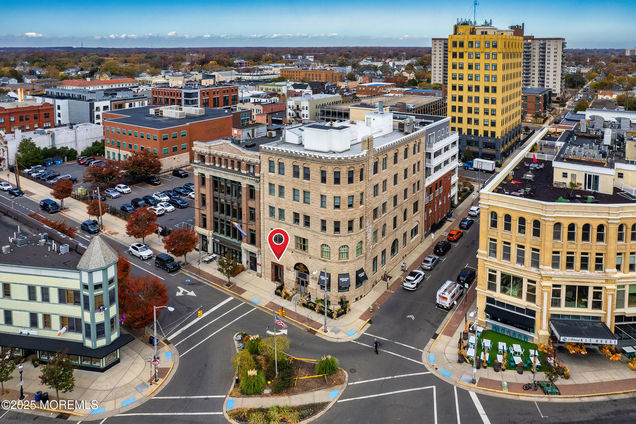601 Mattison Avenue
Asbury Park, NJ 07712
- 2 beds
- 2 baths
- 1,933 sqft
- $490 per sqft
- – on site
The Post Building: Past. Present. Future. PERFECT! This unique, very desirable building in the heart of the Downtown is beloved by it's residents. You now have a rare opportunity to live in this exclusive building. Lovingly maintained by it's current owner, you will be ''wowed'' when you enter this 4th floor unit. The expansive wall of windows gives a panoramic view of vibrant Cookman Ave and Wesley Lake, and you'll enjoy enviable ''parade day views.'' The open floorplan with soaring ceilings & exposed brick remind you that this building has a history. In 1916, the executive offices of Pres. Woodrow Wilson were located here. But back to the unit! The gleaming hardwood floors, large gas fireplace & rounded-wall, southeast-facing living area adds to the uniqueness. The oversized main ensuite bedroom has floor to ceiling custom closets, more over-sized windows & exposed brick. The bathroom has a shower with separate large soaking tub, and dual-sink vanity w/plenty of storage. The 2nd BR is large enough to be used as both an office & a bedroom. Throughout the unit there are plenty of closets, most w/custom inserts. Envision yourself living here, enjoying your beautiful home, and being able to step just outside and be a part of all that Asbury Park offers! This secure elevator building has 2 entrances, one w/a private courtyard that is named for the beloved owners of this unit. A workout room and additional storage space in basement (storage is waitlisted). Secure off-street parking next door is avail for $200/mth. If You Want to Love Where You Live, The Post Building is Where You Should Be!

Last checked:
As a licensed real estate brokerage, Estately has access to the same database professional Realtors use: the Multiple Listing Service (or MLS). That means we can display all the properties listed by other member brokerages of the local Association of Realtors—unless the seller has requested that the listing not be published or marketed online.
The MLS is widely considered to be the most authoritative, up-to-date, accurate, and complete source of real estate for-sale in the USA.
Estately updates this data as quickly as possible and shares as much information with our users as allowed by local rules. Estately can also email you updates when new homes come on the market that match your search, change price, or go under contract.
Checking…
•
Last updated Apr 14, 2025
•
MLS# 22510358 —
The Building
-
Building Area Total:1933.0
-
Architectural Style:End Unit, Middle Level, Upper Level
-
Roof:Other - See Remarks, Flat
-
Basement:true
-
Basement:Ceilings - High
-
Exterior Features:Fence, Security System, Lighting
Interior
-
Interior Features:Built-Ins, Dec Molding, Elevator, Fitness, Security System
-
Stories:1
-
Fireplace:true
-
Fireplaces Total:1
Room Dimensions
-
Living Area:1933.0
Location
-
Directions:Main St to east on Mattison Ave. to 601 Mattison. Entrance door is next to Black Swan restaurant.
The Property
-
Property Type:Residential
-
Property Subtype:Condominium
-
View:Waterview
-
Parcel Number:xx
-
Waterfront:false
-
Waterfront Features:Lake
-
Inclusions:Washer, Window Treatments, Blinds/Shades, Ceiling Fan(s), Dishwasher, Dryer, Light Fixtures, Microwave, Stove, Refrigerator, Gas Cooking, Intercom
-
Exclusions:Owners Personal Belongings
Listing Agent
- Contact info:
- Agent phone:
- (732) 229-3532
Taxes
-
Tax Year:2024
-
Tax Annual Amount:15073.0
-
Tax Assessed Value:952800
Beds
-
Bedrooms Total:2
Baths
-
Total Baths:2.0
-
Total Baths:2
-
Full Baths:2
Heating & Cooling
-
Heating:Natural Gas, 2 Zoned Heat
-
Heating:true
-
Cooling:true
-
Cooling:Central Air, 2 Zoned AC
Utilities
-
Sewer:Public Sewer
-
Water Source:Public
The Community
-
Subdivision Name:The Post Bldg
-
Association:true
-
Association Fee:681.0
-
Association Fee Frequency:Monthly
-
Association Fee Includes:Trash, Common Area, Exterior Maint, Fire/Liab, Mgmt Fees, Snow Removal
-
Association Amenities:Professional Management, Extra Storage, Controlled Access, Association, Exercise Room, Common Access, Common Area, Landscaping
-
Pets Allowed:Dogs OK, Cats OK
Parking
-
Parking Features:Other, On Street
-
Garage:false
-
Attached Garage:false
Monthly cost estimate

Asking price
$949,000
| Expense | Monthly cost |
|---|---|
|
Mortgage
This calculator is intended for planning and education purposes only. It relies on assumptions and information provided by you regarding your goals, expectations and financial situation, and should not be used as your sole source of information. The output of the tool is not a loan offer or solicitation, nor is it financial or legal advice. |
$5,081
|
| Taxes | $1,256 |
| Insurance | $260 |
| HOA fees | $681 |
| Utilities | N/A |
| Total | $7,278/mo.* |
| *This is an estimate |
Walk Score®
Provided by WalkScore® Inc.
Walk Score is the most well-known measure of walkability for any address. It is based on the distance to a variety of nearby services and pedestrian friendliness. Walk Scores range from 0 (Car-Dependent) to 100 (Walker’s Paradise).
Bike Score®
Provided by WalkScore® Inc.
Bike Score evaluates a location's bikeability. It is calculated by measuring bike infrastructure, hills, destinations and road connectivity, and the number of bike commuters. Bike Scores range from 0 (Somewhat Bikeable) to 100 (Biker’s Paradise).
Soundscore™
Provided by HowLoud
Soundscore is an overall score that accounts for traffic, airport activity, and local sources. A Soundscore rating is a number between 50 (very loud) and 100 (very quiet).
Sale history
| Date | Event | Source | Price | % Change |
|---|---|---|---|---|
|
4/12/25
Apr 12, 2025
|
Listed / Active | MOMLS | $949,000 | |
|
4/10/25
Apr 10, 2025
|
Delisted / Withdrawn | MOMLS | $949,000 |






























