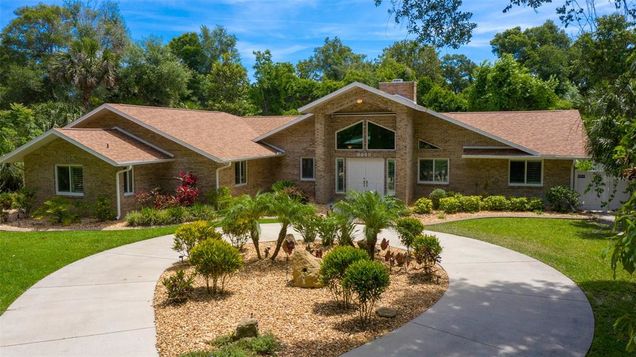6005 Park Ridge Drive
Port Orange, FL 32127
- 4 beds
- 3 baths
- 3,458 sqft
- ~1 acre lot
- $235 per sqft
- 1990 build
- – on site
More homes
This EXQUISITE & STUNNING NEWLY REMODELED 4BR/3BA/3CG HEATED POOL HOME on a BEAUTIFUL 1.21 ACRE PROFESSIONALLY LANDSCAPED CORNER LOT is the definition of THE WOW FACTOR!!!!!!! The spacious OPEN LIGHT & BRIGHT FLOOR PLAN has a myriad of recent renovations including a GORGEOUS NEW INTERIOR featuring FABULOUS NEW KITCHEN & BATHS, NEW LUXURY VINYL PLANK FLOORING, NEW PLANTATION SHUTTERS THROUGHOUT, NEW TOP OF THE LINE CARPET & WATERPROOF PADDING IN ALL BEDROOMS, NEW LIGHTING, FANS & FIXTURES, CLASSIC NEW PAINT, BASEBOARDS & TRIM, ALL NEW INTERIOR SOLID CORE DOORS with NEW HARDWARE, and a MAGNIFICENT LIMESTONE FIREPLACE!! The BRAND NEW FULLY-EQUIPPED GOURMET KITCHEN boasts TOP BRAND STAINLESS STEEL APPLIANCES, ELEGANT QUARTZ COUNTER TOPS, NEW CABINETRY with SOFT CLOSE DRAWERS, NEW SINK. NEW SINK & FAUCET, a WINE FRIDGE and TWO OVENS!! The LUXURIOUS MASTER RETREAT has CUSTOM WALK-IN CLOSETS and the STUNNING NEW MASTER BATH is absolutely gorgeous!! This well-built home has SPECTACULAR NEW UPGRADES including a BRAND NEW 50 YEAR ARCHITECTURAL SHINGLE ROOF and NEW 6" GUTTERS. The NEW PGT IMPACT WINDOWS & DOORS THROUGHOUT provide ENERGY EFFICIENCY, and you'll have peace-of-mind knowing the SECURITY SYSTEM and NEW GENERAC FULL HOUSE 24KW GENERATOR is ready if needed. The SPARKLING HEATED POOL/SPA has a NEW SALT CHLORINATOR for minimal maintenance and a NEW POOL PUMP & FILTER. The PRIVATE BACK YARD has a NEW 6' WHITE VINYL FENCE, a CUSTOM WEATHER RESISTANT SHED & there is also a DEEP WELL for the IRRIGATION SYSTEM. Relax and/or entertain family or guests on the EXPANSIVE COVERED PATIO with FIRE PIT & SUMMER KITCHEN with ample seating & NEW GRANITE COUNTERTOPS. The inside utility room has a new 5.0 size washer & 7.8 size dryer, so there's room for your king size comforters!! The oversized 3-car garage has all NEW MOTORS, ROLLERS & MECHANISMS including WIRELESS USAGE!! This sensational home is located in the sought after community of BENTWOOD SUBDIVISION which also has a COMMUNITY DOCK!! SOME FURNISHINGS NEGOTIABLE!!

Last checked:
As a licensed real estate brokerage, Estately has access to the same database professional Realtors use: the Multiple Listing Service (or MLS). That means we can display all the properties listed by other member brokerages of the local Association of Realtors—unless the seller has requested that the listing not be published or marketed online.
The MLS is widely considered to be the most authoritative, up-to-date, accurate, and complete source of real estate for-sale in the USA.
Estately updates this data as quickly as possible and shares as much information with our users as allowed by local rules. Estately can also email you updates when new homes come on the market that match your search, change price, or go under contract.
Checking…
•
Last updated Nov 18, 2024
•
MLS# V4919277 —
The Building
-
Year Built:1990
-
New Construction:false
-
Construction Materials:Brick
-
Levels:One
-
Stories Total:1
-
Roof:Shingle
-
Foundation Details:Slab
-
Window Features:Drapes
-
Building Area Total:4698
-
Building Area Units:Square Feet
-
Building Area Source:Public Records
Interior
-
Interior Features:Cathedral Ceiling(s)
-
Furnished:Negotiable
-
Flooring:Carpet
-
Fireplace:true
-
Fireplace Features:Gas
Room Dimensions
-
Living Area:3458
-
Living Area Units:Square Feet
-
Living Area Source:Public Records
Location
-
Directions:From Taylor Rd to To Right on Park Ridge Blvd Past Bentwood Sign. Circular Driveway On Left.
-
Latitude:29.087435
-
Longitude:-81.000025
-
Coordinates:-81.000025, 29.087435
The Property
-
Parcel Number:28163309000700
-
Property Type:Residential
-
Property Subtype:Single Family Residence
-
Lot Size Acres:1.21
-
Lot Size Area:1.21
-
Lot Size SqFt:52708
-
Lot Size Dimensions:317 x 169
-
Lot Size Units:Acres
-
Total Acres:1 to less than 2
-
Zoning:16RR
-
Direction Faces:West
-
View:false
-
Exterior Features:Irrigation System
-
Water Source:Public
-
Road Surface Type:Asphalt
-
Flood Zone Code:X
-
Additional Parcels:false
-
Homestead:true
-
Lease Restrictions:false
-
Land Lease:false
Listing Agent
- Contact info:
- Agent phone:
- (386) 846-2339
- Office phone:
- (386) 846-2339
Taxes
-
Tax Year:2020
-
Tax Lot:0700
-
Tax Legal Description:LOT 70 BENTWOOD SUB PHASE III MB 41 PGS 182-183 PER OR 3334 PG 1410 PER OR 7903 PG 0173
-
Tax Book Number:41-182
-
Tax Annual Amount:4418.23
Beds
-
Bedrooms Total:4
Baths
-
Total Baths:3
-
Total Baths:3
-
Full Baths:3
The Listing
-
Special Listing Conditions:None
Heating & Cooling
-
Heating:Central
-
Heating:true
-
Cooling:Central Air
-
Cooling:true
Utilities
-
Utilities:Public
-
Sewer:Public Sewer
Appliances
-
Appliances:Convection Oven
-
Laundry Features:Inside
The Community
-
Subdivision Name:BENTWOOD PH 03
-
Senior Community:false
-
Community Features:Water Access
-
Waterview:false
-
Water Access:false
-
Waterfront:false
-
Spa:true
-
Spa Features:Heated
-
Pool Private:true
-
Pool Features:Gunite
-
Pets Allowed:Yes
-
Association:true
-
Association Fee:75
-
Association Fee Frequency:Annually
-
Association Fee Requirement:Required
-
Monthly HOA Amount:6.25
-
Ownership:Fee Simple
-
Association Approval Required:false
Parking
-
Garage:true
-
Attached Garage:true
-
Garage Spaces:3
-
Carport:false
-
Covered Spaces:3
Soundscore™
Provided by HowLoud
Soundscore is an overall score that accounts for traffic, airport activity, and local sources. A Soundscore rating is a number between 50 (very loud) and 100 (very quiet).
Air Pollution Index
Provided by ClearlyEnergy
The air pollution index is calculated by county or urban area using the past three years data. The index ranks the county or urban area on a scale of 0 (best) - 100 (worst) across the United Sates.
Sale history
| Date | Event | Source | Price | % Change |
|---|---|---|---|---|
|
7/2/21
Jul 2, 2021
|
Sold | STELLAR_MLS | $815,000 | |
|
7/2/21
Jul 2, 2021
|
Sold | STELLAR_MLS |

