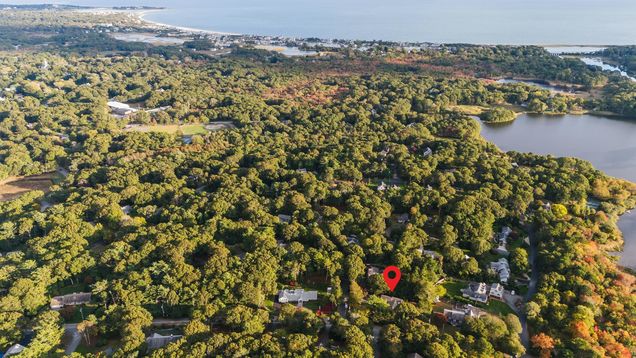6 Scudder Bay Circle
Centerville, MA 02632
- 3 beds
- 3 baths
- 2,253 sqft
- $306 per sqft
- 1955 build
- – on site
More homes
Nestled in a peaceful enclave of Centerville, this 3-bed, 3-bath, 2,200+ sqft home offers a serene escape just a short drive from beaches, golfing, boat ramps, dining, and nature preserves while sitting on nearly half an acre, with a fenced backyard and attached heatedgarage for convenience. Inside, vaulted ceilings, an airy cupola, and sun-drenched spaces create an inviting retreat. The updated chef's kitchen with gourmet appliances (subzero fridge/freezer and Blue Star professional range) is a harmonious blend of function and warmth that makes it perfect for both casual mornings and lively gatherings. The primary suite is a private haven with an ensuite bath, while a brick fireplace anchors the living space, radiating warmth. Brick pathways add charm, leading you through this enchanting oasis. Spacious secondary bedrooms, three full baths, and timeless details complete this tranquil home. A breath of fresh air, a place to recharge--let this sanctuary welcome you in. View today!

Last checked:
As a licensed real estate brokerage, Estately has access to the same database professional Realtors use: the Multiple Listing Service (or MLS). That means we can display all the properties listed by other member brokerages of the local Association of Realtors—unless the seller has requested that the listing not be published or marketed online.
The MLS is widely considered to be the most authoritative, up-to-date, accurate, and complete source of real estate for-sale in the USA.
Estately updates this data as quickly as possible and shares as much information with our users as allowed by local rules. Estately can also email you updates when new homes come on the market that match your search, change price, or go under contract.
Checking…
•
Last updated Mar 21, 2025
•
MLS# 22500885 —
The Building
-
Year Built:1955
-
Year Built Effective:2018
-
New Construction:false
-
Construction Materials:Shingle Siding
-
Architectural Style:Ranch
-
Roof:Asphalt
-
Foundation Details:Block
-
Stories:1
-
Basement:Bulkhead Access
-
Exterior Features:Underground Sprinkler
-
Window Features:Skylight(s)
-
Patio And Porch Features:Deck
-
Building Area Units:Square Feet
-
Building Area Total:2253
-
Below Grade Finished Area Units:Square Feet
Interior
-
Interior Features:Recessed Lighting
-
Kitchen Features:Kitchen
-
Rooms Total:7
-
Living Room Features:Ceiling Fan(s), Living Room
-
Dining Room Features:Built-in Features, Dining Room
-
Dining Room Description:Flooring: Wood
-
Fireplace:false
-
Flooring:Hardwood
Room Dimensions
-
Living Area Units:Square Feet
Financial & Terms
-
Listing Terms:Cash
Location
-
Directions:Bumps River Road to Scudder Bay to #6.
-
Coordinates:-70.360515, 41.648593
-
Latitude:41.648593
-
Longitude:-70.360515
The Property
-
Property Type:Residential
-
Property Subtype:Single Family Residence
-
Property Condition:Updated/Remodeled
-
Property Attached:false
-
Parcel Number:188103
-
Lot Features:Marina
-
Lot Size SqFt:0.47
-
Lot Size Units:Acres
-
Lot Size Source:Field Card
-
Zoning:RD
-
Fencing:Fenced Yard
-
Other Structures:Outbuilding
-
Waterfront:false
-
Road Surface Type:Paved
-
Land Lease:false
Listing Agent
- Contact info:
- Agent phone:
- (508) 360-1721
- Office phone:
- (508) 420-8800
Taxes
-
Tax Year:2025
-
Tax Annual Amount:5728
-
Tax Assessed Value:939300
Beds
-
Bedrooms Total:3
-
Master Bedroom Level:First
-
Master Bedroom Features:Walk-In Closet(s), Closet, Ceiling Fan(s), Cathedral Ceiling(s)
-
Master Bedroom Description:Flooring: Carpet
-
Bedroom 2 Features:Bedroom 2, Shared Full Bath, Closet
-
Bedroom 2 Description:Flooring: Wood
-
Bedroom 3 Features:Bedroom 3, Ceiling Fan(s), Closet
Baths
-
Total Baths:3
-
Total Baths:3
-
Full Baths:3
-
Main Level Baths:3
-
Master Bath Features:Shared Full Bath
The Listing
-
Home Warranty:false
Heating & Cooling
-
Heating:Forced Air
-
Heating:true
-
Cooling:Central Air
-
Cooling:true
Utilities
-
Sewer:Septic Tank
-
Water Source:Public
Appliances
-
Appliances:Dishwasher
Schools
-
Elementary School District:Barnstable
-
Middle Or Junior School District:Barnstable
-
High School District:Barnstable
The Community
-
Association:false
-
Pool Private:false
Parking
-
Parking Features:Paved
-
Garage:true
-
Garage Spaces:2
-
Carport:false
-
Open Parking:true
Walk Score®
Provided by WalkScore® Inc.
Walk Score is the most well-known measure of walkability for any address. It is based on the distance to a variety of nearby services and pedestrian friendliness. Walk Scores range from 0 (Car-Dependent) to 100 (Walker’s Paradise).
Bike Score®
Provided by WalkScore® Inc.
Bike Score evaluates a location's bikeability. It is calculated by measuring bike infrastructure, hills, destinations and road connectivity, and the number of bike commuters. Bike Scores range from 0 (Somewhat Bikeable) to 100 (Biker’s Paradise).
Transit Score®
Provided by WalkScore® Inc.
Transit Score measures a location's access to public transit. It is based on nearby transit routes frequency, type of route (bus, rail, etc.), and distance to the nearest stop on the route. Transit Scores range from 0 (Minimal Transit) to 100 (Rider’s Paradise).
Soundscore™
Provided by HowLoud
Soundscore is an overall score that accounts for traffic, airport activity, and local sources. A Soundscore rating is a number between 50 (very loud) and 100 (very quiet).
Air Pollution Index
Provided by ClearlyEnergy
The air pollution index is calculated by county or urban area using the past three years data. The index ranks the county or urban area on a scale of 0 (best) - 100 (worst) across the United Sates.
Sale history
| Date | Event | Source | Price | % Change |
|---|---|---|---|---|
|
3/21/25
Mar 21, 2025
|
Sold | CCI | $690,000 | -1.3% |
|
3/7/25
Mar 7, 2025
|
Pending | CCI | $699,000 | |
|
3/7/25
Mar 7, 2025
|
Listed / Active | CCI | $699,000 | 50.3% (5.6% / YR) |
















