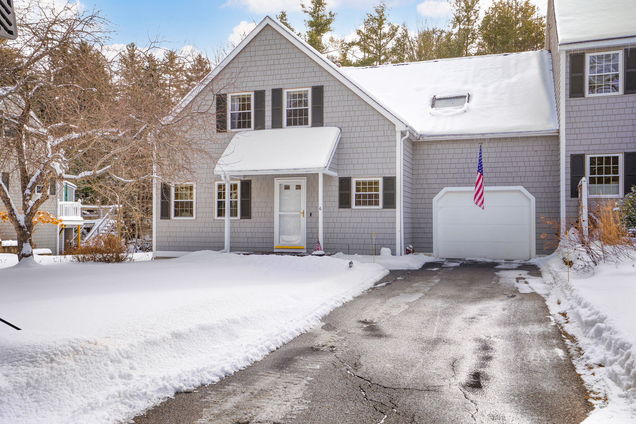6 Lupine Court
Yarmouth, ME 04096
- 3 beds
- 3 baths
- 1,704 sqft
- $319 per sqft
- 1986 build
- – on site
More homes
Welcome to this bright, charming and spacious two-story end unit condominium in a fantastic and popular Yarmouth location, just a stone's throw from the town center. Enjoy the convenience of sidewalks for easy access to local amenities and the peace of mind that comes with living in a well-established community. As a resident, you'll have access to a range of excellent recreational facilities, including a tennis court, basketball court, and refreshing pool—perfect for staying active and social. Inside, this home offers 3 spacious bedrooms and 2.5 bathrooms and lots of closets ensuring ample space for most households' modern needs. The second-floor laundry makes daily tasks more convenient, while the full basement provides extra storage or the potential for future expansion. The large back deck is ideal for outdoor entertaining or simply relaxing in the sun in a lovely wooded setting. The well-situated kitchen and dining area is where everyone will enjoy the warmth and charm of a living space with hard wood floors, a cozy propane fireplace for chilly nights, and plenty of windows that the sun pours into awakening even the weariest. With a one-car attached garage featuring an automatic door opener, parking is never a hassle. Don't miss the opportunity to make this lovely home your own in one of Yarmouth's most sought-after neighborhoods. Schedule your showing today!

Last checked:
As a licensed real estate brokerage, Estately has access to the same database professional Realtors use: the Multiple Listing Service (or MLS). That means we can display all the properties listed by other member brokerages of the local Association of Realtors—unless the seller has requested that the listing not be published or marketed online.
The MLS is widely considered to be the most authoritative, up-to-date, accurate, and complete source of real estate for-sale in the USA.
Estately updates this data as quickly as possible and shares as much information with our users as allowed by local rules. Estately can also email you updates when new homes come on the market that match your search, change price, or go under contract.
Checking…
•
Last updated Apr 14, 2025
•
MLS# 1615040 —
The Building
-
Year Built:1986
-
Construction Materials:Wood Siding, Wood Frame
-
Roof:Shingle
-
Basement:Full, Sump Pump, Interior Entry, Unfinished
-
Unit Number:6
-
Direction Faces:None
-
Window Features:None
-
Building Features:None
-
Patio And Porch Features:Deck
-
Building Area Total:1704.0
-
Building Area Source:Public Records
Interior
-
Rooms Total:6
-
Kitchen:true
-
Fireplace:true
-
Fireplace Features:None
-
Flooring:Wood, Tile, Carpet
Room Dimensions
-
Living Area:None
Financial & Terms
-
Land Lease:true
-
Rent Includes:None
Location
-
Directions:None
The Property
-
Lot Features:Cul-De-Sac, Level, Open Lot, Sidewalks, Landscaped, Wooded, Near Turnpike/Interstate, Near Town, Neighborhood, Suburban
-
Lot Size:0 Sqft
-
Lot Size Source:Public Records
-
Lot Size Dimensions:None
-
Zoning:RR
-
Property Attached:No
-
View:Trees/Woods
-
Current Use:None
-
Possible Use:None
-
Topography:None
-
Waterfront:false
-
Road Surface Type:Paved
-
Road Frontage Type:Private
Listing Agent
- Contact info:
- Agent phone:
- (207) 653-4353
- Office phone:
- (207) 879-9800
Taxes
-
Tax Year:2024
-
Tax Annual Amount:$6,634.41
Beds
-
Bedrooms Total:3
Baths
-
Full Baths:2
-
Three Quarter Baths:None
-
Half Baths:1
-
Partial Baths:None
-
Quarter Baths:None
The Listing
Heating & Cooling
-
Heating:Space Heater, Hot Water, Baseboard
-
Heating:true
-
Cooling:true
-
Cooling:A/C Units, Multi Units
Utilities
-
Electric:Circuit Breakers
-
Sewer:Public Sewer
-
Water Source:Public
Appliances
-
Appliances:Washer, Refrigerator, Microwave, Electric Range, Dryer, Dishwasher
Schools
-
Elementary School:None
-
Middle Or Junior School:None
-
High School:None
-
High School District:Yarmouth Schools
The Community
-
Subdivision Name:Brookside Condominum Association
-
Spa Features:None
-
Pool Private:No
-
Pool Features:In Ground
-
Pets Allowed:No Restrictions
-
Association Amenities:None
-
Association Fee Includes:None
-
Association:true
-
Association Fee:608.71
-
Association Fee Frequency:Monthly
-
# of Units In Community:4
Parking
-
Garage:true
-
Attached Garage:true
-
Garage Spaces:1.0
-
Carport Spaces:None
-
Parking Features:1 - 4 Spaces, Paved, On Site, Garage Door Opener, Inside Entrance, Tandem
Walk Score®
Provided by WalkScore® Inc.
Walk Score is the most well-known measure of walkability for any address. It is based on the distance to a variety of nearby services and pedestrian friendliness. Walk Scores range from 0 (Car-Dependent) to 100 (Walker’s Paradise).
Bike Score®
Provided by WalkScore® Inc.
Bike Score evaluates a location's bikeability. It is calculated by measuring bike infrastructure, hills, destinations and road connectivity, and the number of bike commuters. Bike Scores range from 0 (Somewhat Bikeable) to 100 (Biker’s Paradise).
Soundscore™
Provided by HowLoud
Soundscore is an overall score that accounts for traffic, airport activity, and local sources. A Soundscore rating is a number between 50 (very loud) and 100 (very quiet).
Air Pollution Index
Provided by ClearlyEnergy
The air pollution index is calculated by county or urban area using the past three years data. The index ranks the county or urban area on a scale of 0 (best) - 100 (worst) across the United Sates.
Sale history
| Date | Event | Source | Price | % Change |
|---|---|---|---|---|
|
4/11/25
Apr 11, 2025
|
Sold | MREIS | $544,950 | -0.9% |
|
4/8/25
Apr 8, 2025
|
Pending | MREIS | $549,900 | |
|
3/31/25
Mar 31, 2025
|
Sold Subject To Contingencies | MREIS | $549,900 |




















































