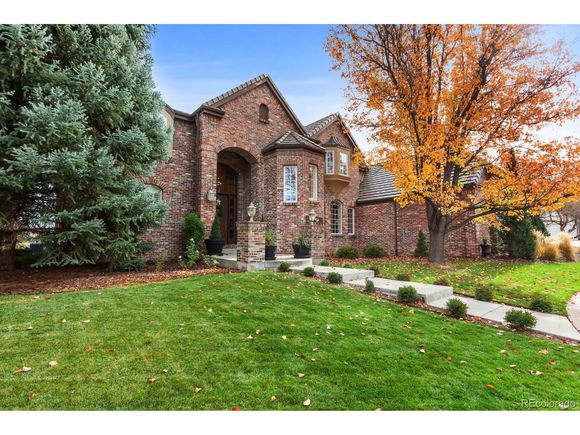6 Glenmoor Cir
Englewood, CO 80113
- 5 beds
- 5 baths
- 6,707 sqft
- ~1 acre lot
- $536 per sqft
- 1994 build
- – on site
More homes
Timeless classic architecture, fully renovated traditional home on 3rd hole of Glenmoor Country Club. This grand home, built by Bond Custom Homes, has been renovated to the highest standards. On the main floor, the large kitchen overlooking the 3rd fairway boasts custom, hand-rubbed European cabinetry, leathered granite countertops, Sub Zero and Viking appliances, walk-in pantry and dual islands. A large tiered patio off the kitchen with built-in grill is enclosed and includes a dog run area which is a rarity within Glenmoor. Adjacent family room includes a tucked away bar with hand-rubbed cabinetry, leathered granite, wine refrigerator and copper sink. Mud room with custom built-ins and a large laundry room with leathered granite and limestone counters also located adjacent to kitchen. The formal living and dining rooms showcase custom millwork and offer ample entertaining space. A fully paneled main floor office opens onto an idyllic covered private patio overlooking the course. Upstairs, the master suite includes a custom designed closet with hand stained cabinetry and marble counters, a master bath with detailed tile work and hand-rubbed cabinetry and a large sitting room with stunning views of the golf course. Three more bedrooms with custom baths complete the upper level. Basement level boasts a theater area with surround sound, wet bar, mirrored gym area, fifth bedroom with a gorgeous, newly renovated bath and a large unfinished area with built-in shelving and a second laundry. In addition, this home possesses one of the most beautifully landscaped and maintained yards in Glenmoor - each tree, shrub and flower in the yard blooms white throughout the spring and summer. Located within walking distance of Glenmoor Country Club and across the street from the Cherry Hills bridle trail, this home is perfectly located within Glenmoor's gated resort style community. Note: Owners must maintain occupancy until July 15, 2022. Agent Owner

Last checked:
As a licensed real estate brokerage, Estately has access to the same database professional Realtors use: the Multiple Listing Service (or MLS). That means we can display all the properties listed by other member brokerages of the local Association of Realtors—unless the seller has requested that the listing not be published or marketed online.
The MLS is widely considered to be the most authoritative, up-to-date, accurate, and complete source of real estate for-sale in the USA.
Estately updates this data as quickly as possible and shares as much information with our users as allowed by local rules. Estately can also email you updates when new homes come on the market that match your search, change price, or go under contract.
Checking…
•
Last updated Aug 25, 2024
•
MLS# 8051063 —
The Building
-
Year Built:1994
-
New Construction:false
-
Construction Materials:Brick/Brick Veneer
-
Building Area Total:4915
-
Total SqFt:7441
-
Roof:Tile
-
Basement:90%+ Finished Basement
-
Levels:Two
-
Stories:2
-
Patio And Porch Features:Patio
-
Accessibility Features:Level Lot
-
Above Grade Finished Area:4915
-
Below Grade Finished Area:2526
Interior
-
Fireplace:true
-
Fireplace Features:2+ Fireplaces
-
Laundry Features:In Basement
Room Dimensions
-
Living Area:6707
-
Living Area Units:Square Feet
-
Living Area Source:Assessor
Financial & Terms
-
Listing Terms:Conventional
Location
-
Coordinates:-104.950386, 39.626385
-
Latitude:39.626385
-
Longitude:-104.950386
The Property
-
Property Type:Residential
-
Property Subtype:Residential-Detached
-
Lot Features:Level
-
Lot Size Acres:1.01
-
Lot Size SqFt:43996
-
Lot Size Area:43996
-
Lot Size Units:Square Feet
-
Exclusions:Washers and dryers in both laundry rooms, garage refrigerator, light fixture in secondary bedroom (will replace with similar prior to closing), covered patio candle chandelier
-
Horse:false
-
Exterior Features:Gas Grill
-
Water Source:Other Water/Sewer
-
Waterfront:false
Listing Agent
- Contact info:
- No listing contact info available
Taxes
-
Tax Year:2021
-
Tax Annual Amount:14966
Beds
-
Bedrooms Total:5
-
Bedroom 2 Level:Upper
-
Bedroom 3 Level:Upper
-
Bedroom 4 Level:Upper
-
Bedroom 5 Level:Basement
-
Master Bedroom Level:Upper
Baths
-
Total Baths:5
-
Three Quarter Baths:2
-
Full Baths:2
-
Half Baths:1
The Listing
-
Special Listing Conditions:Other Owner
Heating & Cooling
-
Heating:Forced Air
-
Heating:true
-
Cooling:Central Air
-
Cooling:true
Utilities
-
Sewer:Other Water/Sewer
Appliances
-
Appliances:Down Draft
Schools
-
Elementary School:Cherry Hills Village
-
Middle Or Junior School:West
-
High School:Cherry Creek
-
High School District:Cherry Creek 5
The Community
-
Subdivision Name:Glenmoor of Cherry Hills
-
Senior Community:false
-
Spa:false
-
Association:true
-
Association Fee:1250
-
Association Fee Frequency:Quarterly
-
HOA Transfer Fees:No
Parking
-
Garage:true
-
Attached Garage:true
-
Garage Type:Attached
-
Garage Spaces:3
-
Covered Spaces:3
Walk Score®
Provided by WalkScore® Inc.
Walk Score is the most well-known measure of walkability for any address. It is based on the distance to a variety of nearby services and pedestrian friendliness. Walk Scores range from 0 (Car-Dependent) to 100 (Walker’s Paradise).
Soundscore™
Provided by HowLoud
Soundscore is an overall score that accounts for traffic, airport activity, and local sources. A Soundscore rating is a number between 50 (very loud) and 100 (very quiet).
Air Pollution Index
Provided by ClearlyEnergy
The air pollution index is calculated by county or urban area using the past three years data. The index ranks the county or urban area on a scale of 0 (best) - 100 (worst) across the United Sates.
Max Internet Speed
Provided by BroadbandNow®
View a full reportThis is the maximum advertised internet speed available for this home. Under 10 Mbps is in the slower range, and anything above 30 Mbps is considered fast. For heavier internet users, some plans allow for more than 100 Mbps.
Sale history
| Date | Event | Source | Price | % Change |
|---|---|---|---|---|
|
5/16/22
May 16, 2022
|
Sold | IRES | $3,600,000 |



































