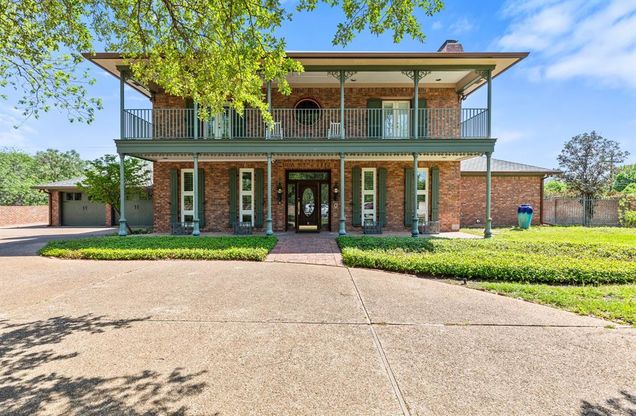6 Carriage Square
Waco, TX 76708
- 4 beds
- 5 baths
- 4,450 sqft
- ~1/2 acre lot
- $172 per sqft
- 1985 build
- – on site
Step into elegance and history with this extraordinary 4-bedroom, 4.5-bath home, where every detail has been thoughtfully curated. Vaulted ceilings throughout the home enhance its open, airy feel, while rich oak crown molding, original hardwood floors, and exquisite handmade wallpaper provides a warm, timeless appeal. Sophistication is in the details—chandeliers sourced from a New Orleans steamboat cast a soft glow over the living spaces, and the fireplace mantle, also from a historic New Orleans home, anchors the room with character and charm. The chef’s dream kitchen is fully equipped with top-tier appliances and a wine refrigerator, all updated in 2019. Whether you're entertaining or indulging in quiet evenings at home, this kitchen is designed to inspire culinary creativity. Modern upgrades include a new roof (2022), geothermal HVAC system, and updated front windows, fence, and gate (2019), providing peace of mind and energy efficiency. Skylights throughout flood the home with natural light, highlighting the home's endless architectural beauty. The lower-level features a fully-equipped mother-in-law suite, perfect for guests or extended family, adding versatility to the home's layout. This property is more than a house—it's a living piece of art, full of history, luxury, and thoughtful craftsmanship. Don't miss your chance to own one of the most unique and meticulously maintained homes on the market.

Last checked:
As a licensed real estate brokerage, Estately has access to the same database professional Realtors use: the Multiple Listing Service (or MLS). That means we can display all the properties listed by other member brokerages of the local Association of Realtors—unless the seller has requested that the listing not be published or marketed online.
The MLS is widely considered to be the most authoritative, up-to-date, accurate, and complete source of real estate for-sale in the USA.
Estately updates this data as quickly as possible and shares as much information with our users as allowed by local rules. Estately can also email you updates when new homes come on the market that match your search, change price, or go under contract.
Checking…
•
Last updated Apr 19, 2025
•
MLS# 20903432 —
This home is listed in more than one place. See it here.
The Building
-
Year Built:1985
-
Structural Style:Single Detached
-
Window Features:Skylights(s)
-
Security Features:Security System
-
Accessibility Features:No
-
Roof:Composition
-
Basement:No
-
Foundation Details:Slab
-
Levels:Two
-
Construction Materials:Brick
Interior
-
Interior Features:Built-in Wine Cooler, Granite Counters, Kitchen Island, Pantry, Vaulted Ceiling(s)
-
Flooring:Terrazzo, Tile, Wood
-
Fireplaces Total:1
-
Fireplace Features:Wood Burning
-
Laundry Features:On Site
-
# of Dining Areas:1
-
# of Living Areas:1
Room Dimensions
-
Living Area:4450.00
Location
-
Directions:Head southwest on Washington Ave toward N 23rd St, Turn right at the 3rd cross street onto N 25th St, Turn left onto Lyle Ave, Slight right onto Herring Ave, Slight left onto Hillcrest Dr, Turn right onto Cedar Ridge Rd, Turn left onto Carriage Square
-
Latitude:31.55412700
-
Longitude:-97.18511500
The Property
-
Property Type:Residential
-
Property Subtype:Single Family Residence
-
Property Attached:No
-
Parcel Number:181617
-
Lot Size:Less Than .5 Acre (not Zero)
-
Lot Size SqFt:21126.6000
-
Lot Size Acres:0.4850
-
Lot Size Area:0.4850
-
Lot Size Units:Acres
-
Fencing:Brick, Full, Wrought Iron
-
Will Subdivide:No
Listing Agent
- Contact info:
- No listing contact info available
Taxes
-
Tax Lot:19
-
Tax Block:1
-
Tax Legal Description:MEADOW OAKS LOT 19 BLOCK 1 ACRES .4848
Beds
-
Bedrooms Total:4
Baths
-
Total Baths:4.10
-
Total Baths:5
-
Full Baths:4
-
Half Baths:1
The Listing
-
Virtual Tour URL Unbranded:https://www.propertypanorama.com/instaview/ntreis/20903432
Heating & Cooling
-
Heating:Electric, Fireplace(s), Heat Pump
-
Cooling:Ceiling Fan(s), Electric
Utilities
-
Utilities:Other
Appliances
-
Appliances:Dishwasher, Microwave, Double Oven, Vented Exhaust Fan
Schools
-
School District:Waco ISD
-
Elementary School:Mountainview
-
Elementary School Name:Mountainview
-
Middle School Name:Tennyson
-
High School Name:Waco
The Community
-
Subdivision Name:Meadow Oaks
-
Pool:No
-
Association Type:None
Parking
-
Garage:No
-
Carport Spaces:1
-
Parking Features:Additional Parking, Attached Carport, Circular Driveway, Garage, Garage Door Opener, Garage Faces Front
Monthly cost estimate

Asking price
$767,100
| Expense | Monthly cost |
|---|---|
|
Mortgage
This calculator is intended for planning and education purposes only. It relies on assumptions and information provided by you regarding your goals, expectations and financial situation, and should not be used as your sole source of information. The output of the tool is not a loan offer or solicitation, nor is it financial or legal advice. |
$4,107
|
| Taxes | N/A |
| Insurance | $210 |
| Utilities | $211 See report |
| Total | $4,528/mo.* |
| *This is an estimate |
Walk Score®
Provided by WalkScore® Inc.
Walk Score is the most well-known measure of walkability for any address. It is based on the distance to a variety of nearby services and pedestrian friendliness. Walk Scores range from 0 (Car-Dependent) to 100 (Walker’s Paradise).
Bike Score®
Provided by WalkScore® Inc.
Bike Score evaluates a location's bikeability. It is calculated by measuring bike infrastructure, hills, destinations and road connectivity, and the number of bike commuters. Bike Scores range from 0 (Somewhat Bikeable) to 100 (Biker’s Paradise).
Soundscore™
Provided by HowLoud
Soundscore is an overall score that accounts for traffic, airport activity, and local sources. A Soundscore rating is a number between 50 (very loud) and 100 (very quiet).
Air Pollution Index
Provided by ClearlyEnergy
The air pollution index is calculated by county or urban area using the past three years data. The index ranks the county or urban area on a scale of 0 (best) - 100 (worst) across the United Sates.








































