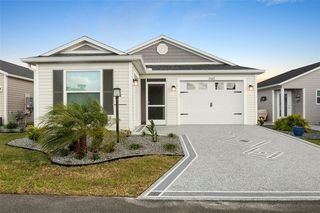599 Flemington Path is no longer available, but here are some other homes you might like:
-
 27 photos
27 photos House For Sale1306 Vine St, Other City - In The State Of Florida, FL
House For Sale1306 Vine St, Other City - In The State Of Florida, FL$199,000
- 2 beds
- 3 baths
- – sqft
-
 Open Sat 3/22 12pm-4pm32 photos
Open Sat 3/22 12pm-4pm32 photos House For Sale27127 Stoney Brook Drive, LEESBURG, FL
House For Sale27127 Stoney Brook Drive, LEESBURG, FL$459,900
- 3 beds
- 2 baths
- 2,245 sqft
- 8,800 sqft lot
-
 35 photos
35 photos House For Sale26101 Bristleleaf Court, LEESBURG, FL
House For Sale26101 Bristleleaf Court, LEESBURG, FL$325,000
- 3 beds
- 2 baths
- 1,540 sqft
- 6,003 sqft lot
-
 20 photos
20 photos House For Sale31807 Broadwater Avenue, LEESBURG, FL
House For Sale31807 Broadwater Avenue, LEESBURG, FL$399,900
- 3 beds
- 3 baths
- 1,920 sqft
- 9,429 sqft lot
-
 Open Sat 3/22 11am-3pm56 photos
Open Sat 3/22 11am-3pm56 photos
-
![]() 1 photo
1 photo House For Sale33021 Indian Woods Drive, LEESBURG, FL
House For Sale33021 Indian Woods Drive, LEESBURG, FL$325,000
- 3 beds
- 2 baths
- 2,030 sqft
- 14,544 sqft lot
-
![]() Open Wed 3/19 10am-12pm51 photos
Open Wed 3/19 10am-12pm51 photos House For Sale7163 Jerry Avenue, THE VILLAGES, FL
House For Sale7163 Jerry Avenue, THE VILLAGES, FL$329,000
- 2 beds
- 2 baths
- 1,280 sqft
- 3,525 sqft lot
-
![]() 60 photos
60 photos
-
![]() 31 photos
31 photos
-
![]() 51 photos
51 photos
-
![]() 25 photos
25 photos
-
![]() 4 photos
4 photos
-
![]() 50 photos
50 photos House For Sale5645 Huntington Street, LEESBURG, FL
House For Sale5645 Huntington Street, LEESBURG, FL$349,999
- 3 beds
- 2 baths
- 1,824 sqft
- 8,700 sqft lot
-
![]() 48 photos
48 photos House For Sale6877 Minchew Circle, THE VILLAGES, FL
House For Sale6877 Minchew Circle, THE VILLAGES, FL$549,700
- 3 beds
- 2 baths
- 1,711 sqft
- 6,308 sqft lot
-
![]() 90 photos
90 photos
- End of Results
-
No homes match your search. Try resetting your search criteria.
Reset search
Nearby Neighborhoods
- Arlington Ridge Homes for Sale
- Belle Grove Homes for Sale
- Birchwood Homes for Sale
- Chesterbrook Homes for Sale
- Clearwater Reserve Homes for Sale
- Downtown Leesburg Homes for Sale
- Golfview Homes for Sale
- Heritage the Cottages of Sanders Grove Homes for Sale
- Highland Lakes Homes for Sale
- Legacy of Leesburg Homes for Sale
- Magnolia Point Homes for Sale
- Manor View Village Homes for Sale
- Nottoway Village Homes for Sale
- Oak Crest Homes for Sale
- Oakhill Park Homes for Sale
- Park Hill Homes for Sale
- Plantation at Leesburg Homes for Sale
- River Crest Homes for Sale
- Sleepy Hollow Homes for Sale
- Tara View Homes for Sale
Nearby Cities
- Astatula Homes for Sale
- Center Hill Homes for Sale
- Clermont Homes for Sale
- Coleman Homes for Sale
- Eustis Homes for Sale
- Fruitland Park Homes for Sale
- Groveland Homes for Sale
- Howey-in-the-Hills Homes for Sale
- Lady Lake Homes for Sale
- Mascotte Homes for Sale
- Minneola Homes for Sale
- Montverde Homes for Sale
- Mount Dora Homes for Sale
- Silver Lake Homes for Sale
- Tavares Homes for Sale
- The Villages Homes for Sale
- Umatilla Homes for Sale
- Webster Homes for Sale
- Wildwood Homes for Sale
- Yalaha Homes for Sale
Nearby ZIP Codes
- 32159 Homes for Sale
- 32162 Homes for Sale
- 32163 Homes for Sale
- 32195 Homes for Sale
- 32726 Homes for Sale
- 32735 Homes for Sale
- 32778 Homes for Sale
- 32784 Homes for Sale
- 33514 Homes for Sale
- 34705 Homes for Sale
- 34715 Homes for Sale
- 34731 Homes for Sale
- 34736 Homes for Sale
- 34737 Homes for Sale
- 34748 Homes for Sale
- 34753 Homes for Sale
- 34762 Homes for Sale
- 34785 Homes for Sale
- 34788 Homes for Sale
- 34797 Homes for Sale












