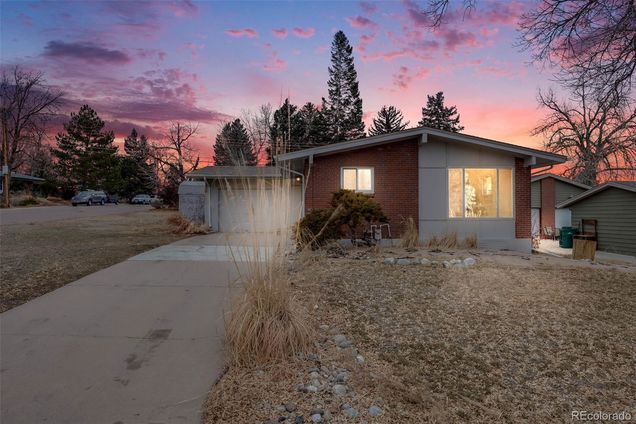5959 W Elmhurst Drive
Littleton, CO 80128
- 5 beds
- 2 baths
- 1,125 sqft
- 10,895 sqft lot
- $452 per sqft
- 1960 build
- – on site
More homes
Charming Mid-Century Ranch in Highly Desirable Littleton! Welcome to 5959 W Elmhurst Dr, a beautiful home in the highly sought-after Littleton community! This charming property offers a spacious and functional layout, designed for comfort and versatility. With plenty of natural light throughout, this home creates a warm and inviting atmosphere. Step inside to an open-concept living area, featuring soaring vaulted ceilings and oversized windows that enhance the bright and airy feel. The well-appointed kitchen offers crisp white cabinetry, ample counter space, and a seamless flow into the dining and living areas—perfect for entertaining or everyday convenience. The generously sized bedrooms provide flexibility for restful retreats, home offices, or creative spaces. The finished basement expands the home’s livability, offering additional rooms ideal for a guest suite, media room, gym, or hobby area. Outside, the generous backyard presents endless opportunities for relaxation, entertaining, or future landscaping projects. The private deck is a wonderful spot to unwind, while the sprawling lot offers room to grow. Conveniently located near parks, schools, shopping, and dining, this home provides easy access to everything Littleton has to offer. With ample parking and a prime location, this is a rare opportunity to own a spacious, light-filled home in a fantastic neighborhood. Don’t miss out—schedule your showing today!

Last checked:
As a licensed real estate brokerage, Estately has access to the same database professional Realtors use: the Multiple Listing Service (or MLS). That means we can display all the properties listed by other member brokerages of the local Association of Realtors—unless the seller has requested that the listing not be published or marketed online.
The MLS is widely considered to be the most authoritative, up-to-date, accurate, and complete source of real estate for-sale in the USA.
Estately updates this data as quickly as possible and shares as much information with our users as allowed by local rules. Estately can also email you updates when new homes come on the market that match your search, change price, or go under contract.
Checking…
•
Last updated Mar 4, 2025
•
MLS# 5036551 —
The Building
-
Year Built:1960
-
Construction Materials:Brick, Frame, Wood Siding
-
Structure Type:House
-
Entry Location:Ground
-
Exterior Features:Lighting, Rain Gutters
-
Patio And Porch Features:Deck, Front Porch
-
Roof:Composition
-
Common Walls:No Common Walls
-
Basement:true
-
Levels:One
-
Building Area Total:2250
-
Building Area Source:Public Records
-
Above Grade Finished Area:1125
-
Property Attached:false
Interior
-
Interior Features:Entrance Foyer, Open Floorplan, Vaulted Ceiling(s), Walk-In Closet(s)
-
Flooring:Carpet, Tile, Wood
Room Dimensions
-
Living Area:1125
Location
-
Latitude:39.57074561
-
Longitude:-105.06291099
The Property
-
Property Type:Residential
-
Property Subtype:Single Family Residence
-
Parcel Number:032799
-
Property Condition:Updated/Remodeled
-
Current Use:Live/Work
-
Zoning:R-1A
-
Lot Features:Corner Lot, Level, Many Trees
-
Lot Size Area:10895
-
Lot Size Acres:0.25
-
Lot Size SqFt:10895
-
Lot Size Units:Square Feet
-
Exclusions:Seller's personal property
-
Road Frontage Type:Public
-
Road Surface Type:Paved
Listing Agent
- Contact info:
- Agent phone:
- (720) 650-0232
- Office phone:
- (303) 870-4749
Taxes
-
Tax Year:2023
-
Tax Annual Amount:2928
-
Tax Legal Description:SECTION 36 TOWNSHIP 05 RANGE 69 QTR SE SUBDIVISIONCD 149200 SUBDIVISIONNAME COLUMBINE HILLS 3RD FLG BLOCK 18B LOT 0009 SIZE: 10895 TRACT VALUE: .250
Beds
-
Bedrooms Total:5
-
Main Level Bedrooms:3
-
Basement Level Bedrooms:2
Baths
-
Total Baths:2
-
Full Baths:1
-
Three Quarter Baths:1
-
Main Level Baths:1
-
Basement Level Baths:1
The Listing
Heating & Cooling
-
Heating:Forced Air
-
Cooling:None
Utilities
-
Sewer:Public Sewer
-
Water Included:Yes
-
Water Source:Public
Appliances
-
Appliances:Dishwasher, Dryer, Microwave, Oven, Range, Refrigerator, Washer
Schools
-
Elementary School:Columbine Hills
-
Elementary School District:Jefferson County R-1
-
Middle Or Junior School:Ken Caryl
-
Middle Or Junior School District:Jefferson County R-1
-
High School:Columbine
-
High School District:Jefferson County R-1
The Community
-
Subdivision Name:Columbine Hills 3rd Flg
-
Senior Community:false
-
Association:false
Parking
-
Parking Total:2
-
Parking Features:Concrete
-
Attached Garage:true
-
Garage Spaces:2
Walk Score®
Provided by WalkScore® Inc.
Walk Score is the most well-known measure of walkability for any address. It is based on the distance to a variety of nearby services and pedestrian friendliness. Walk Scores range from 0 (Car-Dependent) to 100 (Walker’s Paradise).
Bike Score®
Provided by WalkScore® Inc.
Bike Score evaluates a location's bikeability. It is calculated by measuring bike infrastructure, hills, destinations and road connectivity, and the number of bike commuters. Bike Scores range from 0 (Somewhat Bikeable) to 100 (Biker’s Paradise).
Transit Score®
Provided by WalkScore® Inc.
Transit Score measures a location's access to public transit. It is based on nearby transit routes frequency, type of route (bus, rail, etc.), and distance to the nearest stop on the route. Transit Scores range from 0 (Minimal Transit) to 100 (Rider’s Paradise).
Soundscore™
Provided by HowLoud
Soundscore is an overall score that accounts for traffic, airport activity, and local sources. A Soundscore rating is a number between 50 (very loud) and 100 (very quiet).
Air Pollution Index
Provided by ClearlyEnergy
The air pollution index is calculated by county or urban area using the past three years data. The index ranks the county or urban area on a scale of 0 (best) - 100 (worst) across the United Sates.


































