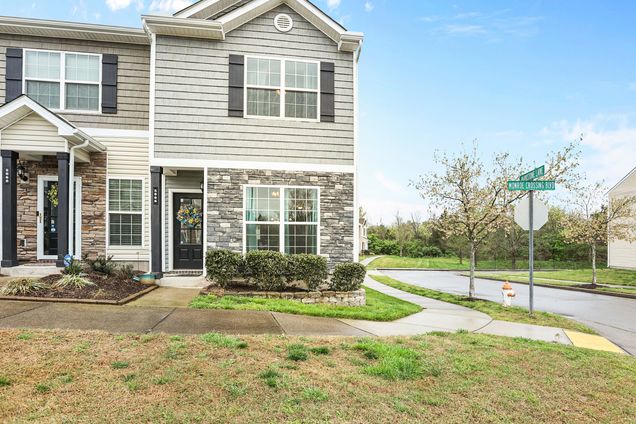5866 Monroe Xing
Antioch, TN 37013
- 3 beds
- 3 baths
- 1,345 sqft
- 871 sqft lot
- $217 per sqft
- 2019 build
- – on site
More homes
Welcome home! This beautiful end unit boasts 3 bedrooms, 2.5 baths, and a plethora of desirable features that will make every day a delight. As you step through the privacy gate, you'll immediately appreciate the sense of seclusion. Inside, you'll be greeted by fresh, new carpeting that adds a touch of class to every step. The kitchen shines with modernity, equipped with sleek stainless steel appliances that elevate both style and functionality. No need to worry about laundry, as the washer and dryer are included. Located just minutes away from the Tanger Outlets, this home offers unbeatable convenience for shopping enthusiasts. Whether you're relaxing in the open living area or enjoying the comfort of the bedrooms, this home truly awaits your personal touch. Schedule your tour today!

Last checked:
As a licensed real estate brokerage, Estately has access to the same database professional Realtors use: the Multiple Listing Service (or MLS). That means we can display all the properties listed by other member brokerages of the local Association of Realtors—unless the seller has requested that the listing not be published or marketed online.
The MLS is widely considered to be the most authoritative, up-to-date, accurate, and complete source of real estate for-sale in the USA.
Estately updates this data as quickly as possible and shares as much information with our users as allowed by local rules. Estately can also email you updates when new homes come on the market that match your search, change price, or go under contract.
Checking…
•
Last updated Jul 2, 2024
•
MLS# 2640991 —
The Building
-
Year Built:2019
-
Year Built Effective:2019
-
Year Built Details:EXIST
-
New Construction:false
-
Construction Materials:Stone, Vinyl Siding
-
Stories:2
-
Levels:Two
-
Basement:Slab
-
Security Features:Security System, Smoke Detector(s)
-
Building Area Units:Square Feet
-
Building Area Total:1345
-
Building Area Source:Assessor
-
Above Grade Finished Area:1345
-
Above Grade Finished Area Units:Square Feet
-
Above Grade Finished Area Source:Assessor
-
Below Grade Finished Area Source:Assessor
-
Below Grade Finished Area Units:Square Feet
Interior
-
Interior Features:Ceiling Fan(s), Pantry, Smart Camera(s)/Recording, Walk-In Closet(s), Kitchen Island
-
Flooring:Carpet, Vinyl
-
Fireplace:false
Room Dimensions
-
Living Area:1345
-
Living Area Units:Square Feet
-
Living Area Source:Assessor
Location
-
Directions:From I-24, take exit 60 toward Hickory Hollow Pkwy, turn right onto Crossings Blvd, continue straight onto Mt View Rd, turn right onto Franklin Rd, turn left onto Monroe Crossing.
-
Latitude:36.0398227
-
Longitude:-86.62949615
The Property
-
Parcel Number:163160D00500CO
-
Property Type:Residential
-
Property Subtype:Zero Lot Line
-
Lot Features:Corner Lot
-
Lot Size Acres:0.02
-
Lot Size Area:0.02
-
Lot Size Units:Acres
-
Lot Size Source:Calculated from Plat
-
View:false
-
Fencing:Privacy
-
Property Attached:false
Listing Agent
- Contact info:
- Agent phone:
- (615) 713-6590
- Office phone:
- (727) 692-6578
Taxes
-
Tax Annual Amount:1707
Beds
-
Bedrooms Total:3
Baths
-
Total Baths:3
-
Full Baths:2
-
Half Baths:1
The Listing
-
Map Coordinate:36.0398227000000000 -86.6294961500000000
-
Special Listing Conditions:Standard
Heating & Cooling
-
Heating:Central
-
Heating:true
-
Cooling:Central Air
-
Cooling:true
Utilities
-
Utilities:Water Available
-
Sewer:Public Sewer
-
Water Source:Public
Appliances
-
Appliances:Dishwasher, Disposal, Dryer, Microwave, Refrigerator, Washer
Schools
-
Elementary School:Cane Ridge Elementary
-
Middle Or Junior School:Antioch Middle
-
High School:Cane Ridge High School
The Community
-
Subdivision Name:Centerview At Provincetown
-
Senior Community:false
-
Waterfront:false
-
Pool Private:false
-
Association:true
-
$120Association Fee:
-
Association Fee Includes:Exterior Maintenance, Maintenance Grounds
-
Association Fee Frequency:Monthly
Parking
-
Parking Total:2
-
Parking Features:Assigned
-
Garage:false
-
Attached Garage:false
-
Carport:false
-
Open Parking Spaces:2
Walk Score®
Provided by WalkScore® Inc.
Walk Score is the most well-known measure of walkability for any address. It is based on the distance to a variety of nearby services and pedestrian friendliness. Walk Scores range from 0 (Car-Dependent) to 100 (Walker’s Paradise).
Bike Score®
Provided by WalkScore® Inc.
Bike Score evaluates a location's bikeability. It is calculated by measuring bike infrastructure, hills, destinations and road connectivity, and the number of bike commuters. Bike Scores range from 0 (Somewhat Bikeable) to 100 (Biker’s Paradise).
Transit Score®
Provided by WalkScore® Inc.
Transit Score measures a location's access to public transit. It is based on nearby transit routes frequency, type of route (bus, rail, etc.), and distance to the nearest stop on the route. Transit Scores range from 0 (Minimal Transit) to 100 (Rider’s Paradise).
Soundscore™
Provided by HowLoud
Soundscore is an overall score that accounts for traffic, airport activity, and local sources. A Soundscore rating is a number between 50 (very loud) and 100 (very quiet).
Sale history
| Date | Event | Source | Price | % Change |
|---|---|---|---|---|
|
5/10/24
May 10, 2024
|
Sold | REALTRACS | $293,000 | -0.3% |
|
4/16/24
Apr 16, 2024
|
Sold Subject To Contingencies | REALTRACS | $293,900 | |
|
4/11/24
Apr 11, 2024
|
Listed / Active | REALTRACS | $293,900 |














