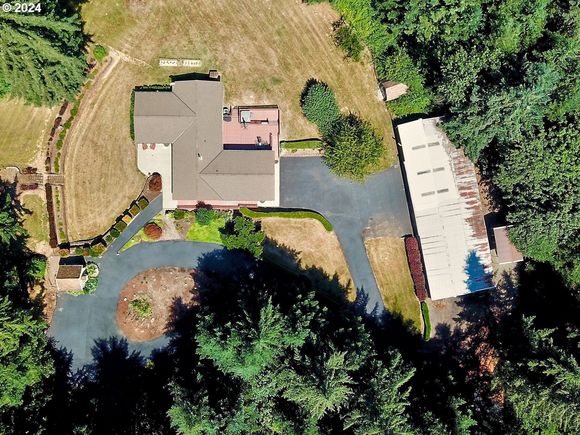58651 Pebble Dr
Warren, OR 97053
- 3 beds
- 2 baths
- 2,568 sqft
- ~5 acre lot
- $223 per sqft
- 1976 build
- – on site
More homes
Custom Built MF home on 5 acres in Warren with Huge 3 Bay Shop (36x102) + RV Cover. Beautifully landscaped park-like setting surrounded by forest. This home has a nice floor plan with large open living room, entry, formal dining area with access to deck, updated kitchen and built in pantry, office/den with window seat, laundry room comes with sink and plenty of cabinet and counter space. The large family room has access to the expansive deck or lower level double garage. Primary bedroom comes with large wall closets and a nice sized bathroom with a jetted tub and built-in cabinetry. The exterior has a newly painted wrap-around deck & patio with a hot tub. Built in paver patio in the front that overlooks landscaped yard, exterior storage building, fruit trees, tools shed and upgraded panel for generator. New electricity ran behind the home and for the well pump. New asphalt for driveway and round about completed.The shop comes with a beast of a heater for cold winters, built-in car lift, built-in oil change bay, new hot water heater, shop bathroom and old paint booth that needs attention, electric has been upgraded 220 volt & 110 circuits, welding circuit, 3 phase system perfect for Compressors & generators, compressed air lines set up throughout, built-ins and plenty of space to park your toys. Warren is a great location minutes to hwy, amenities, shopping, dining and entertainment and outdoor activities such as fishing hiking, boating, kayaking, etc

Last checked:
As a licensed real estate brokerage, Estately has access to the same database professional Realtors use: the Multiple Listing Service (or MLS). That means we can display all the properties listed by other member brokerages of the local Association of Realtors—unless the seller has requested that the listing not be published or marketed online.
The MLS is widely considered to be the most authoritative, up-to-date, accurate, and complete source of real estate for-sale in the USA.
Estately updates this data as quickly as possible and shares as much information with our users as allowed by local rules. Estately can also email you updates when new homes come on the market that match your search, change price, or go under contract.
Checking…
•
Last updated Oct 4, 2024
•
MLS# 24346599 —
The Building
-
Year Built:1976
-
New Construction:false
-
Architectural Style:Craftsman, ManufacturedHome
-
Roof:Composition
-
Stories:1
-
Basement:CrawlSpace,PartiallyFinished,StorageSpace
-
Foundation Details:ConcretePerimeter,Other
-
Exterior Description:T111Siding
-
Exterior Features:Deck, FreeStandingHotTub, Outbuilding, Patio, RVParking, RVBoatStorage, ToolShed, Workshop, Yard
-
Window Features:DoublePaneWindows
-
Accessibility:true
-
Accessibility Features:AccessibleEntrance, MainFloorBedroomBath, OneLevel, Parking
-
Building Area Description:Tax Record
-
Building Area Total:2568.0
-
Building Area Calculated:2568
Interior
-
Interior Features:CeilingFan, GarageDoorOpener, JettedTub, LaminateFlooring, Laundry, TileFloor, VinylFloor, WalltoWallCarpet, WaterSoftener, WoodFloors
-
Fireplace:true
-
Fireplaces Total:2
-
Fireplace Features:Electric
Room Dimensions
-
Main Level Area Total:2568
Financial & Terms
-
Bank Owned:false
-
Land Lease:false
-
Short Sale:false
-
Home Warranty:false
Location
-
Directions:Hwy 30 to Church Rd, Rt on Hazen,Left on Stone, Left to Cater Rd, Rt to Pebble Dr.
-
Latitude:45.846974
-
Longitude:-122.908252
The Property
-
Parcel Number:15340
-
Property Type:Residential
-
Property Subtype:ManufacturedHomeonRealProperty
-
Property Condition:Approximately
-
Lot Features:Level, Private, Seasonal, Secluded, Trees
-
Lot Size Range:Acres5to7
-
Lot Size Acres:5.0
-
Lot Size SqFt:217800.0
-
Zoning:RR-5
-
View:true
-
View Description:Seasonal, Territorial, TreesWoods
-
Property Attached:false
-
Road Surface Type:Paved
Listing Agent
- Contact info:
- Agent phone:
- (503) 757-6016
- Office phone:
- (503) 757-6016
Taxes
-
Tax Year:2023
-
Tax Legal Description:4N2W11-00-00903
-
Tax Annual Amount:3974.82
Beds
-
Bedrooms Total:3
Baths
-
Total Baths:2
-
Full Baths:2
-
Total Baths:2.0
-
Total Baths Main Level:2.0
-
Full Baths Main Level:2
Heating & Cooling
-
Heating:HeatPump
-
Heating:true
-
Cooling:HeatPump
-
Cooling:true
Utilities
-
Sewer:SepticTank
-
Hot Water Description:Electricity
-
Water Source:Well
-
Fuel Description:Electricity
Appliances
-
Appliances:ButlersPantry, Dishwasher, FreeStandingRange, FreeStandingRefrigerator, Microwave, Pantry, Tile
Schools
-
Elementary School:McBride
-
Middle Or Junior School:St Helens
-
High School:St Helens
Parking
-
Attached Garage:true
-
Garage Type:Attached,TuckUnder
-
Garage Spaces:2.0
-
Parking Total:2.0
-
Parking Features:Driveway, RVAccessParking
-
RV Parking:RVParking,RVBoatStorage
Walk Score®
Provided by WalkScore® Inc.
Walk Score is the most well-known measure of walkability for any address. It is based on the distance to a variety of nearby services and pedestrian friendliness. Walk Scores range from 0 (Car-Dependent) to 100 (Walker’s Paradise).
Air Pollution Index
Provided by ClearlyEnergy
The air pollution index is calculated by county or urban area using the past three years data. The index ranks the county or urban area on a scale of 0 (best) - 100 (worst) across the United Sates.
Sale history
| Date | Event | Source | Price | % Change |
|---|---|---|---|---|
|
9/27/24
Sep 27, 2024
|
Sold | RMLS | $575,000 | -1.7% |
|
9/2/24
Sep 2, 2024
|
Pending | RMLS | $585,000 | |
|
8/9/24
Aug 9, 2024
|
Listed / Active | RMLS | $585,000 |

