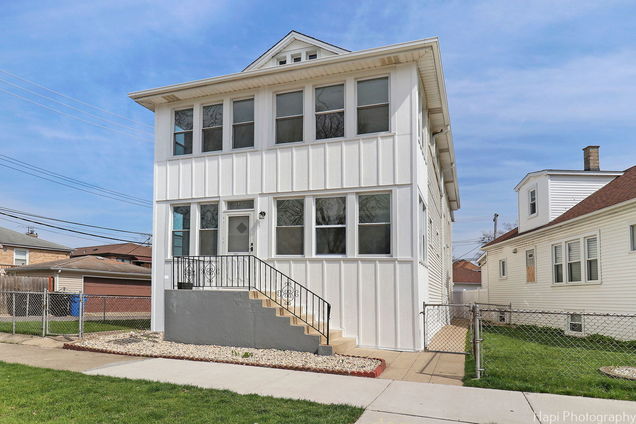5831 N Miltimore Avenue
Chicago, IL 60646
- 5 beds
- 5 baths
- – sqft
- 1926 build
- – on site
More homes
Welcome to this extensively renovated 2-flat with a finished basement and a brand new 2-car garage, located in the highly sought-after North Jefferson Park area. This prime location is just minutes from the Gladstone Park and Forest Glen Metra stations, Jefferson Park Metra/CTA/Blue Line station, Edgebrook/Forest Glen Woods, Edgebrook Golf Course, schools, and I-90/94. The generously sized apartments boast an open layout, perfect for modern living. Rich hardwood floors, freshly painted walls, white trims, recessed lighting, and updated fixtures create a luxurious atmosphere throughout. The first floor includes 2 bedrooms and 2 bathrooms, while the second floor offers 2 bedrooms, an office, and 2 bathrooms. All Kitchens showcase soft-close cabinetry, quartz countertops, ceramic tile backsplash, new stainless steel appliances, and an island for additional seating. The spacious Dining Rooms seamlessly connect to the Kitchens and Living Rooms with Sunrooms, creating a cohesive living space. All Bathrooms have been remodeled with porcelain tiles, modern vanities, and fixtures. Two apartments have primary Bedrooms with brand new en-suite Bathrooms and multiple closets, while secondary Bedrooms have wall-to-wall closets. The lower level offers additional living and recreational areas, including summer kitchen, bathroom, and an office or optional bedroom. Large windows provide ample natural light. Individual new HVAC systems, three new HW tanks, and three electrical CB boxes ensure comfort and efficiency. A spacious Laundry with side-by-side Speed Queen commercial coin washer/dryer and Utility Room can be found on the lower level, along with plenty of storage in the basement and tall attic. The building features a brand new roof, new front elevation, copper plumbing, updated electric, and vinyl windows. Motion lights illuminate the front and back staircases and common areas. Garage is new with 8-foot tall door. The fenced-in patio provides space for outdoor relaxation. Additionally, there are fenced side yards on each side of the building. Whether you're a real estate investor or an owner-occupied buyer, this building is move-in ready and offers a great opportunity for both. Don't miss out on this fantastic property in move-in condition. Rents are estimated.


Last checked:
As a licensed real estate brokerage, Estately has access to the same database professional Realtors use: the Multiple Listing Service (or MLS). That means we can display all the properties listed by other member brokerages of the local Association of Realtors—unless the seller has requested that the listing not be published or marketed online.
The MLS is widely considered to be the most authoritative, up-to-date, accurate, and complete source of real estate for-sale in the USA.
Estately updates this data as quickly as possible and shares as much information with our users as allowed by local rules. Estately can also email you updates when new homes come on the market that match your search, change price, or go under contract.
Checking…
•
Last updated Mar 28, 2025
•
MLS# 12023144 —
The Building
-
Year Built:1926
-
Rebuilt:No
-
New Construction:false
-
New Construction:No
-
Roof:Asphalt
-
Basement:Full
-
Exterior Features:Patio
-
Other Equipment:Humidifier, CO Detectors, Multiple Water Heaters
Interior
-
Room Type:Kitchen, Foyer, Recreation Room
-
Rooms Total:17
Location
-
Directions:Milwaukee Ave S of Austin to Miltimore Ave N to the building.
-
Location:86831
-
Location:85774
The Property
-
Parcel Number:13054220090000
-
Property Type:Residential Income
-
Lot Features:Fenced Yard, Irregular Lot
-
Lot Size Dimensions:3990 SQUARE FEET
-
Lot Size Source:County Records
-
Zoning:MULTI
-
Waterfront:false
-
Additional Parcels:false
Listing Agent
- Contact info:
- Agent phone:
- (773) 805-2100
- Office phone:
- (773) 631-8300
Taxes
-
Tax Year:2022
-
Tax Annual Amount:5118.69
Beds
-
Bedrooms Total:5
-
Bedrooms Possible:5
Baths
-
Baths:5
-
Full Baths:5
The Listing
-
Short Sale:Not Applicable
-
Special Listing Conditions:List Broker Must Accompany
Heating & Cooling
-
Heating:Natural Gas, Electric, Forced Air, Sep Heating Systems - 2+, Indv Controls
Utilities
-
Sewer:Public Sewer
-
Water Source:Lake Michigan
Schools
-
Elementary School District:299
-
Middle Or Junior School District:299
-
High School District:299
The Community
-
Community Features:Curbs, Sidewalks, Street Lights, Street Paved
Parking
-
Parking Total:2
-
Garage Type:Detached
-
Garage Spaces:2
-
Garage Onsite:Yes
-
Garage Ownership:Owned
Walk Score®
Provided by WalkScore® Inc.
Walk Score is the most well-known measure of walkability for any address. It is based on the distance to a variety of nearby services and pedestrian friendliness. Walk Scores range from 0 (Car-Dependent) to 100 (Walker’s Paradise).
Bike Score®
Provided by WalkScore® Inc.
Bike Score evaluates a location's bikeability. It is calculated by measuring bike infrastructure, hills, destinations and road connectivity, and the number of bike commuters. Bike Scores range from 0 (Somewhat Bikeable) to 100 (Biker’s Paradise).
Transit Score®
Provided by WalkScore® Inc.
Transit Score measures a location's access to public transit. It is based on nearby transit routes frequency, type of route (bus, rail, etc.), and distance to the nearest stop on the route. Transit Scores range from 0 (Minimal Transit) to 100 (Rider’s Paradise).
Soundscore™
Provided by HowLoud
Soundscore is an overall score that accounts for traffic, airport activity, and local sources. A Soundscore rating is a number between 50 (very loud) and 100 (very quiet).
Sale history
| Date | Event | Source | Price | % Change |
|---|---|---|---|---|
|
6/10/24
Jun 10, 2024
|
Sold | MRED | $690,000 | -6.6% |
|
4/30/24
Apr 30, 2024
|
Sold Subject To Contingencies | MRED | $739,000 | |
|
4/11/24
Apr 11, 2024
|
Listed / Active | MRED | $739,000 |













































