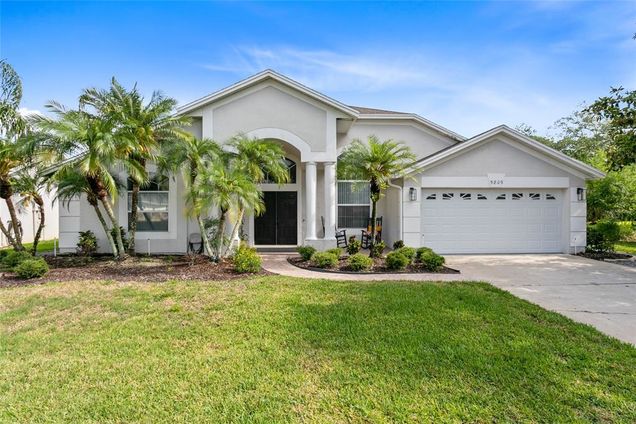5809 Donnelly Circle
ORLANDO, FL 32821
- 4 beds
- 3 baths
- 2,044 sqft
- $1 per sqft
- 1993 build
- – on site
4 Bedroom 3 Full Bathrooms with In-Law / Guest Suite layout in Orlando’s most desirable area. Central Florida Pkwy location within minutes to Sea World, Aquatica and the new Universal yet tucked away for your peace and privacy. The house is adjacent to park area for added quiet. Enjoy your morning coffee on a screened porch and serene water views. Inside, you will find a 3 way split floor plan that adds functionality and is perfect for multi generation family and/or home office. Primary Bedroom with Ensuite bathroom is separated by the kitchen and living area from Jack and Jill set up with two bedrooms and hallway bathroom. At the farthest end of the house there is a full 3rd bathroom and a 4th bedroom that enjoy a separate access from the porch area - ideal for in-law / guest / home office. Hard surface flooring, file and laminate. Granite counters, textured ceilings and updated hardware. Showings by appointment only to qualified applicants only. Please reach out with any questions.

Last checked:
As a licensed real estate brokerage, Estately has access to the same database professional Realtors use: the Multiple Listing Service (or MLS). That means we can display all the properties listed by other member brokerages of the local Association of Realtors—unless the seller has requested that the listing not be published or marketed online.
The MLS is widely considered to be the most authoritative, up-to-date, accurate, and complete source of real estate for-sale in the USA.
Estately updates this data as quickly as possible and shares as much information with our users as allowed by local rules. Estately can also email you updates when new homes come on the market that match your search, change price, or go under contract.
Checking…
•
Last updated Apr 10, 2025
•
MLS# O6290036 —
The Building
-
Year Built:1993
-
New Construction:false
-
Levels:One
-
Window Features:Blinds
-
Patio And Porch Features:Front Porch
-
Security Features:Smoke Detector(s)
-
Building Area Total:2528
-
Building Area Units:Square Feet
-
Building Area Source:Public Records
Interior
-
Interior Features:Ceiling Fan(s)
-
Furnished:Negotiable
-
Flooring:Ceramic Tile
-
Additional Rooms:Family Room
-
Fireplace:false
Room Dimensions
-
Living Area:2044
-
Living Area Units:Square Feet
-
Living Area Source:Public Records
Location
-
Directions:Orangewood to Deer Creek Rd right onto Dorrington Ln and then left onto Donnelly Cir. First Home on your right just past community park area. Note this benefit too! No neighbors on one side and quaint perfect park right by your house.
-
Latitude:28.392479
-
Longitude:-81.447017
-
Coordinates:-81.447017, 28.392479
The Property
-
Parcel Number:182429197500320
-
Property Type:Residential Lease
-
Property Subtype:Single Family Residence
-
Lot Features:Corner Lot
-
Lot Size Acres:0.18
-
Lot Size Area:8034
-
Lot Size SqFt:8034
-
Lot Size Units:Square Feet
-
Direction Faces:Northeast
-
View:Park/Greenbelt
-
View:true
-
Exterior Features:Irrigation System
-
Water Source:Public
-
Road Responsibility:Public Maintained Road
-
Road Surface Type:Asphalt
Listing Agent
- Contact info:
- Agent phone:
- (407) 924-2107
- Office phone:
- (407) 924-2107
Beds
-
Bedrooms Total:4
Baths
-
Total Baths:3
-
Total Baths:3
-
Full Baths:3
The Listing
-
Virtual Tour URL Unbranded:https://www.propertypanorama.com/instaview/stellar/O6290036
Heating & Cooling
-
Heating:Central
-
Heating:true
-
Cooling:Central Air
-
Cooling:true
Utilities
-
Utilities:Electricity Connected
-
Sewer:Public Sewer
Appliances
-
Appliances:Cooktop
-
Laundry Features:In Kitchen
Schools
-
Elementary School:Sunshine Elementary
-
Middle Or Junior School:Freedom Middle
-
High School:Freedom High School
The Community
-
Subdivision Name:DEER CREEK VILLAGE SEC 06
-
Senior Community:false
-
Waterview:Pond
-
Waterview:true
-
Water Access:false
-
Waterfront:false
-
Pool Private:false
-
Pets Allowed:Pet Deposit
-
Association:true
-
Association Fee Requirement:Required
-
Association Approval Required:false
Parking
-
Garage:true
-
Attached Garage:true
-
Garage Spaces:2
-
Garage Dimensions:24x12
-
Carport:false
-
Covered Spaces:2
-
Open Parking:true
-
Parking Features:Driveway
Walk Score®
Provided by WalkScore® Inc.
Walk Score is the most well-known measure of walkability for any address. It is based on the distance to a variety of nearby services and pedestrian friendliness. Walk Scores range from 0 (Car-Dependent) to 100 (Walker’s Paradise).
Bike Score®
Provided by WalkScore® Inc.
Bike Score evaluates a location's bikeability. It is calculated by measuring bike infrastructure, hills, destinations and road connectivity, and the number of bike commuters. Bike Scores range from 0 (Somewhat Bikeable) to 100 (Biker’s Paradise).
Soundscore™
Provided by HowLoud
Soundscore is an overall score that accounts for traffic, airport activity, and local sources. A Soundscore rating is a number between 50 (very loud) and 100 (very quiet).
Air Pollution Index
Provided by ClearlyEnergy
The air pollution index is calculated by county or urban area using the past three years data. The index ranks the county or urban area on a scale of 0 (best) - 100 (worst) across the United Sates.





























