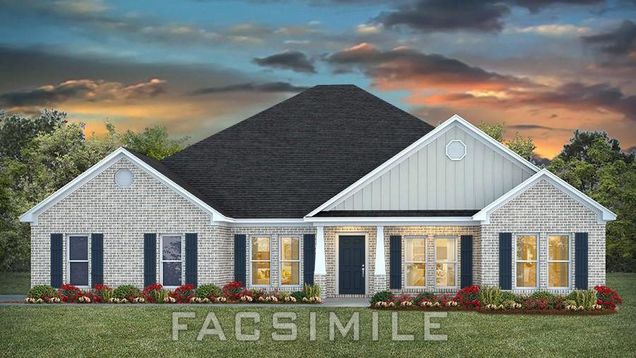5748 Dawes Road
Grand Bay, AL 36541
- 4 beds
- 3 baths
- 2,997 sqft
- ~3/4 acre lot
- $159 per sqft
- 2025 build
- – on site
UNDER CONSTRUCTION: WELCOME TO WINDMILL PALMS IN GRAND BAY! The KINGSTON floorplan is approx. 2997 sf, 4 BR, 3 full bath home with all the upgrades. The moment you enter the foyer, it's obvious this home is special! The kitchen features a Large Island, QUARTZ counter tops, beautiful cabinetry, stainless steel GAS cooktop with hood, dishwasher, microwave, backsplash and a Huge Walk-in Pantry. Living area opens to the family room and breakfast area. It also features a formal dining room and an office/study. Also, this home allows the convenience of a two-car garage and covered back patio! Entertain in the formal living room or use it as a study. As you enter the great room you will be amazed. Ceilings soar from 9' to 11',12' and 13' in the trey with ceiling fans. The master includes 9' to 11' trey ceiling with a ceiling fan. The bath has granite countertops, a soaking tub, walk-in shower, dual vanities and a huge walk-in closet. 2 car garage. NEW UPGRADES TO INCLUDE: Gourmet Kitchen. Screen in back porch. Finished wood shelving in all closets and pantry. Crown molding in living areas and largest bedroom. Tankless water heater & gas range. LVP throughout the home; no carpet. This home is being built to Gold FORTIFIED Home certification and comes with a 1-year builder's warranty and a 10-year structural warranty. Features includes Smart Home Technology Package.

Last checked:
As a licensed real estate brokerage, Estately has access to the same database professional Realtors use: the Multiple Listing Service (or MLS). That means we can display all the properties listed by other member brokerages of the local Association of Realtors—unless the seller has requested that the listing not be published or marketed online.
The MLS is widely considered to be the most authoritative, up-to-date, accurate, and complete source of real estate for-sale in the USA.
Estately updates this data as quickly as possible and shares as much information with our users as allowed by local rules. Estately can also email you updates when new homes come on the market that match your search, change price, or go under contract.
Checking…
•
Last updated Apr 3, 2025
•
MLS# 7543309 —
The Building
-
Year Built:2025
-
New Construction:true
-
Construction Materials:Blown-In Insulation
-
Building Area Total:2997
-
Building Area Source:Builder
-
Architectural Style:Traditional
-
Roof:Ridge Vents
-
Foundation Details:Slab
-
Levels:One
-
Basement:None
-
Exterior Features:None
-
Window Features:Double Pane Windows
-
Patio And Porch Features:Screened
-
Accessibility Features:None
-
Green Building Verification Type:ENERGY STAR Certified Homes
Interior
-
Interior Features:Disappearing Attic Stairs
-
Kitchen Features:Breakfast Bar, Breakfast Room, Eat-in Kitchen, Pantry, Pantry Walk-In, Stone Counters, View to Family Room
-
Dining Room Features:Separate Dining Room
-
Laundry Features:Electric Dryer Hookup
-
Fireplace:false
-
Fireplace Features:None
Location
-
Latitude:30.57262
-
Longitude:-88.331822
The Property
-
Property Type:Residential
-
Property Subtype:Single Family Residence
-
Lot Size Area:31363.2
-
Lot Features:Wooded
-
Lot Size Acres:0.72
-
Lot Size Square Feet:31363.2
-
Lot Size Units:Square Feet
-
View:Rural
-
View:true
-
Fencing:None
-
Other Structures:None
-
Waterfront Features:None
-
Road Surface Type:Asphalt
-
Road Frontage Type:Private Road
-
Land Lease:false
Listing Agent
- Contact info:
- Agent phone:
- (251) 758-3355
- Office phone:
- (251) 303-8980
Taxes
-
Tax Annual Amount:728
Beds
-
Bedrooms Total:4
-
Master Bedroom Level:Main
Baths
-
Total Baths:3
-
Total Baths:3
-
Full Baths:3
-
Master Bathroom Features:Double Vanity
Heating & Cooling
-
Heating:Central
-
Heating:true
-
Cooling:Ceiling Fan(s)
-
Cooling:true
Utilities
-
Utilities:Electricity Available
-
Electric:220 Volts in Garage
-
Sewer:Septic Tank
-
Water Source:Public
-
Green Energy Efficient:None
Appliances
-
Appliances:Dishwasher
Schools
-
Elementary School:Breitling
-
Middle Or Junior School:Grand Bay
-
High School:Alma Bryant
The Community
-
Subdivision Name:Windmill Palm Estates
-
Community Features:Homeowners Assoc
-
Spa:false
-
Spa Features:None
-
Pool Features:None
-
Waterfront:false
Parking
-
Garage:true
-
Garage Spaces:2
-
Parking Features:Driveway
-
Covered Spaces:2
Monthly cost estimate

Asking price
$478,400
| Expense | Monthly cost |
|---|---|
|
Mortgage
This calculator is intended for planning and education purposes only. It relies on assumptions and information provided by you regarding your goals, expectations and financial situation, and should not be used as your sole source of information. The output of the tool is not a loan offer or solicitation, nor is it financial or legal advice. |
$2,561
|
| Taxes | $60 |
| Insurance | $131 |
| Utilities | $177 See report |
| Total | $2,929/mo.* |
| *This is an estimate |
Walk Score®
Provided by WalkScore® Inc.
Walk Score is the most well-known measure of walkability for any address. It is based on the distance to a variety of nearby services and pedestrian friendliness. Walk Scores range from 0 (Car-Dependent) to 100 (Walker’s Paradise).
Air Pollution Index
Provided by ClearlyEnergy
The air pollution index is calculated by county or urban area using the past three years data. The index ranks the county or urban area on a scale of 0 (best) - 100 (worst) across the United Sates.
Sale history
| Date | Event | Source | Price | % Change |
|---|---|---|---|---|
|
3/21/25
Mar 21, 2025
|
Listed / Active | GCMLS | $478,400 |


















































