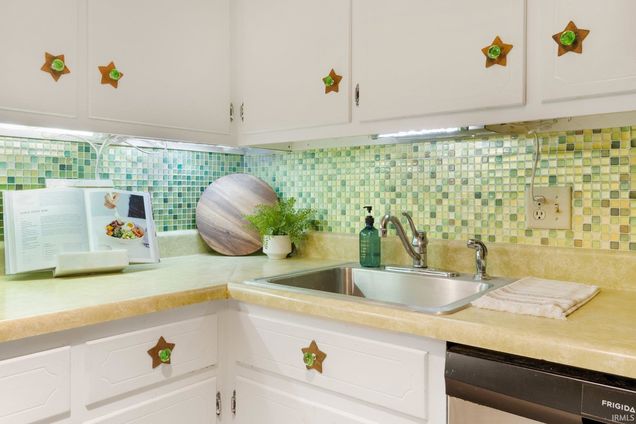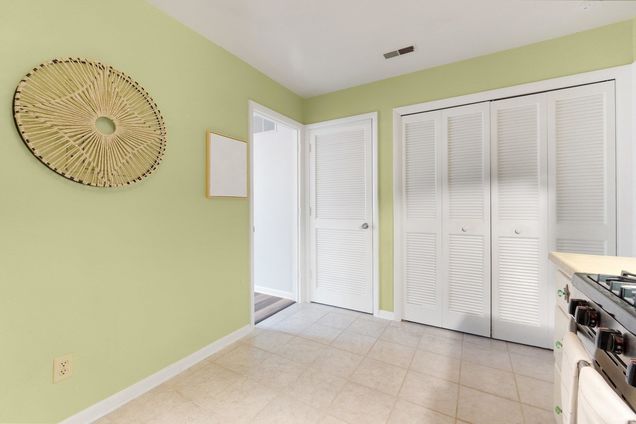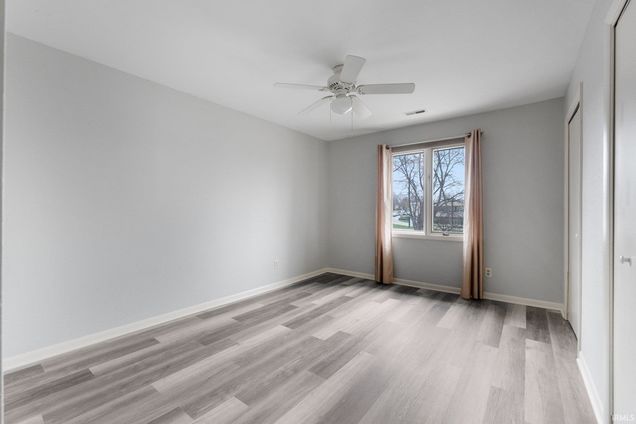5645 South Wayne C
Fort Wayne, IN 46807
- 2 beds
- 2 baths
- – sqft
- – on site
More homes
Why rent, when you can build equity now? Wow, this 2-bedroom, 2 full bathroom condo boasts 1,346 finished square feet, and has been recently updated with fresh paint and plank flooring! The kitchen features painted cabinetry with under cabinet lighting, high efficiency stainless-steel appliances, and a spacious pantry. The dinette can be used as a formal dining space or an at-home office! The heart of this home is the living room, offering an abundance of natural light, an electric fireplace and a built-in bookcase. A full bathroom can be found in the hallway, and a second can be found in the ensuite to the primary bedroom retreat! Both bedrooms are generously sized and offer two closets per room! Storage is no issue with multiple hallway closets, a laundry room with shelving, a 4x11 shed and covered carport! All appliances, washer and dryer, and stairwell chairlift remain in the sale! You’ll have so much time to enjoy morning coffee on your oversized covered porch, and sunny days at the association pool & clubhouse, because exterior maintenance/lawncare is included! Say goodbye to the days of mowing and shoveling! Gas, water, sewer, and trash are also included, the expenses of this condo are cheaper than rent (low taxes too)! The only thing you need to do is move in! This charming condo is conveniently located near The Clyde, and ’07 Pub. Shopping, entertainment, restaurants, and golf, are just minutes away! Schedule your private tour today!

Last checked:
As a licensed real estate brokerage, Estately has access to the same database professional Realtors use: the Multiple Listing Service (or MLS). That means we can display all the properties listed by other member brokerages of the local Association of Realtors—unless the seller has requested that the listing not be published or marketed online.
The MLS is widely considered to be the most authoritative, up-to-date, accurate, and complete source of real estate for-sale in the USA.
Estately updates this data as quickly as possible and shares as much information with our users as allowed by local rules. Estately can also email you updates when new homes come on the market that match your search, change price, or go under contract.
Checking…
•
Last updated Feb 1, 2025
•
MLS# 202445557 —
The Building
-
Year Built:1965
-
New Construction:No
-
Architecural Style:Traditional
-
Style:Two Story
-
Roof Material:Dimensional Shingles
-
Exterior:Brick, Vinyl
-
Amenities:Built-In Bookcase, Cable Ready, Ceiling Fan(s), Countertops-Laminate, Detector-Smoke, Dryer Hook Up Gas, Landscaped, Near Walking Trail, Patio Covered, Range/Oven Hk Up Gas/Elec, Storm Doors, Tub/Shower Combination, Formal Dining Room
-
Basement:No
-
Basement/Foundation:None
-
Total SqFt:1346
-
Total Finished SqFt:1346
-
Above Grade Finished SqFt:1346
-
Upper Level SqFt:1346
Interior
-
Kitchen Level:Upper
-
Dining Room Level:Upper
-
Living/Great Room Level:Upper
-
Flooring:Carpet, Laminate, Tile
-
Fireplace:Living/Great Rm, Electric
-
Fireplace:Yes
-
# of Fireplaces:1
-
Laundry Level:Main
Room Dimensions
-
Kitchen Length:12
-
Kitchen Width:9
-
Dining Rm Length:12
-
Dining Room Width:11
-
Living/Great Room Width:14
-
Living/Great Room Length:21
-
1st Bedroom Length:15
-
1st Bedroom Width:12
-
2nd Bedroom Length:14
-
2nd Bedroom Width:11
Location
-
Directions to Property:From Jefferson, take Fairfield south, turn right onto Courts of Woodhurst Condos, veer left, follow the curve, the condo is on the right.
-
Latitude:41.031892
-
Longitude:-85.144023
The Property
-
Parcel# ID:02-12-23-381-058.000-074
-
Property Subtype:Condo/Villa
-
Location:City/Town/Suburb
-
Lot Dimensions:oxo
-
Lot Description:Level, Planned Unit Development
-
Fence:None
-
Driveway:Concrete
-
Waterfront:No
Listing Agent
- Contact info:
- No listing contact info available
Taxes
-
Annual Taxes:639.6
Beds
-
Total # Bedrooms:2
-
1st Bedroom Level:Upper
-
2nd Bedroom Level:Upper
Baths
-
Total Baths:2
-
Total Full Baths:2
-
# of Full Baths Upper:2
The Listing
Heating & Cooling
-
Heating Fuel:Gas, Forced Air
-
Cooling:Central Air
Utilities
-
Water Utility:City
-
Sewer:City
Schools
-
Elementary:Harrison Hill
-
Middle School:Kekionga
-
High School:South Side
-
School District:Fort Wayne Community
The Community
-
Subdivision:Courts of Woodhurst
-
Common Amenities:Clubhouse, Swimming Pool, Sidewalks
-
Pool:Yes
-
Pool Type:Association
-
Association Restrictions:Yes
-
Association Dues $:375
-
Association Dues Frequency:Monthly
-
Other Fees $:400
-
Other Fee Description:HOA
-
Other Fees Frequency:Annually
Parking
-
Garage:Yes
-
Garage Type:Carport
-
Garage Length:21
-
Garage SqFt:273
-
Garage Width:13
-
Garage/# of Cars:1
-
Off Street Parking:Yes
Walk Score®
Provided by WalkScore® Inc.
Walk Score is the most well-known measure of walkability for any address. It is based on the distance to a variety of nearby services and pedestrian friendliness. Walk Scores range from 0 (Car-Dependent) to 100 (Walker’s Paradise).
Bike Score®
Provided by WalkScore® Inc.
Bike Score evaluates a location's bikeability. It is calculated by measuring bike infrastructure, hills, destinations and road connectivity, and the number of bike commuters. Bike Scores range from 0 (Somewhat Bikeable) to 100 (Biker’s Paradise).
Transit Score®
Provided by WalkScore® Inc.
Transit Score measures a location's access to public transit. It is based on nearby transit routes frequency, type of route (bus, rail, etc.), and distance to the nearest stop on the route. Transit Scores range from 0 (Minimal Transit) to 100 (Rider’s Paradise).
Soundscore™
Provided by HowLoud
Soundscore is an overall score that accounts for traffic, airport activity, and local sources. A Soundscore rating is a number between 50 (very loud) and 100 (very quiet).
Sale history
| Date | Event | Source | Price | % Change |
|---|---|---|---|---|
|
1/31/25
Jan 31, 2025
|
Sold | IRMLS | $115,000 | -14.8% |
|
12/21/24
Dec 21, 2024
|
Pending | IRMLS | $134,900 | |
|
12/16/24
Dec 16, 2024
|
Price Changed | IRMLS | $134,900 | -1.9% |




































