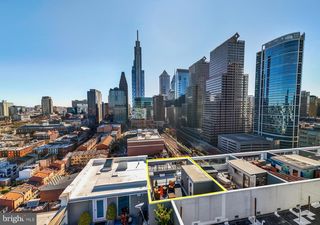5632 Chester Avenue Unit 2 is no longer available, but here are some other homes you might like:
-
 35 photosMultifamily For Sale531 E Indiana Avenue, PHILADELPHIA, PA
35 photosMultifamily For Sale531 E Indiana Avenue, PHILADELPHIA, PA$335,000
- – beds
- – baths
- 2,322 sqft
- 918 sqft lot
-
 1 photoTownhouse For Sale2814 Jasper Street, PHILADELPHIA, PA
1 photoTownhouse For Sale2814 Jasper Street, PHILADELPHIA, PA$124,900
- 3 beds
- 1 baths
- 1,212 sqft
- 835 sqft lot
-
 2 photosTownhouse For Sale8606 Frontenac Street, PHILADELPHIA, PA
2 photosTownhouse For Sale8606 Frontenac Street, PHILADELPHIA, PA$469,900
- 4 beds
- 3 baths
- 2,030 sqft
- 3,323 sqft lot
-
 1 photoTownhouse For Sale221 Hickory Hill Road, PHILADELPHIA, PA
1 photoTownhouse For Sale221 Hickory Hill Road, PHILADELPHIA, PA$399,900
- 3 beds
- 2 baths
- 1,360 sqft
- 1,797 sqft lot
-
 45 photos
45 photos -
![]() 47 photos
47 photos -
![]() 55 photosTownhouse For Sale5126 Spruce Street, PHILADELPHIA, PA
55 photosTownhouse For Sale5126 Spruce Street, PHILADELPHIA, PA$475,000
- 5 beds
- 3 baths
- 1,984 sqft
- 1,732 sqft lot
-
![]() 24 photosTownhouse For Sale244 N Alden Street, PHILADELPHIA, PA
24 photosTownhouse For Sale244 N Alden Street, PHILADELPHIA, PA$190,000
- 3 beds
- 2 baths
- 948 sqft
- 1,078 sqft lot
-
![]() 2 photosTownhouse For Sale4584 Riverside Way, PHILADELPHIA, PA
2 photosTownhouse For Sale4584 Riverside Way, PHILADELPHIA, PA$1,249,500
- 4 beds
- 4 baths
- 3,190 sqft
- 900 sqft lot
-
![]() 32 photosTownhouse For Sale2537 W Gordon Street, PHILADELPHIA, PA
32 photosTownhouse For Sale2537 W Gordon Street, PHILADELPHIA, PA$145,000
- 3 beds
- 3 baths
- 1,118 sqft
- 783 sqft lot
-
![]() 20 photosTownhouse For Sale1715 Moravian Street, PHILADELPHIA, PA
20 photosTownhouse For Sale1715 Moravian Street, PHILADELPHIA, PA$485,000
- 2 beds
- 2 baths
- 1,187 sqft
- 434 sqft lot
-
![]() 15 photosTownhouse For Sale2008 Green Street, PHILADELPHIA, PA
15 photosTownhouse For Sale2008 Green Street, PHILADELPHIA, PA$525,000
- 3 beds
- 1 baths
- 1,048 sqft
- 2,450 sqft lot
-
![]() 1 photoTownhouse For Sale6732 N Sydenham Street, PHILADELPHIA, PA
1 photoTownhouse For Sale6732 N Sydenham Street, PHILADELPHIA, PA$269,900
- 4 beds
- 2 baths
- 1,950 sqft
- 1,490 sqft lot
-
![]() 1 photoTownhouse For Sale7185 N 18th Street, PHILADELPHIA, PA
1 photoTownhouse For Sale7185 N 18th Street, PHILADELPHIA, PA$205,000
- 3 beds
- 1 baths
- 1,408 sqft
- 1,362 sqft lot
-
![]() 12 photosTownhouse For Sale2420 N 15th Street, PHILADELPHIA, PA
12 photosTownhouse For Sale2420 N 15th Street, PHILADELPHIA, PA$280,000
- 4 beds
- 2 baths
- 1,879 sqft
- 980 sqft lot
- End of Results
-
No homes match your search. Try resetting your search criteria.
Reset search
Nearby Neighborhoods
- Angora Homes for Sale
- Avenue of the Arts North Homes for Sale
- Brewerytown Homes for Sale
- East Germantown Homes for Sale
- Elmwood Homes for Sale
- Fishtown Homes for Sale
- Frankford Homes for Sale
- Franklinville Homes for Sale
- Harrowgate Homes for Sale
- Logan Square Homes for Sale
- Melrose Park Garden Homes for Sale
- North Delaware Homes for Sale
- Ogontz Homes for Sale
- Packer Park Homes for Sale
- Penn's Landing Homes for Sale
- Pennypack Homes for Sale
- Roxborough Manayunk Homes for Sale
- South Philadelphia Homes for Sale
- Stonehurst Cardington Homes for Sale
- Wynnefield Homes for Sale
Nearby Cities
- Ashland Homes for Sale
- Barclay Homes for Sale
- Camden Homes for Sale
- Collingswood Homes for Sale
- Ellisburg Homes for Sale
- Folcroft Homes for Sale
- Glenolden Homes for Sale
- Golden Triangle Homes for Sale
- Haddon Homes for Sale
- Lawnside Homes for Sale
- Maple Shade Homes for Sale
- Merion Station Homes for Sale
- Mount Ephraim Homes for Sale
- Narberth Homes for Sale
- Palmyra Homes for Sale
- Penn Wynne Homes for Sale
- Thorofare Homes for Sale
- Westmont Homes for Sale
- Westville Homes for Sale
- Woodlynne Homes for Sale
Nearby ZIP Codes
- 19001 Homes for Sale
- 19002 Homes for Sale
- 19006 Homes for Sale
- 19012 Homes for Sale
- 19020 Homes for Sale
- 19025 Homes for Sale
- 19031 Homes for Sale
- 19034 Homes for Sale
- 19046 Homes for Sale
- 19053 Homes for Sale
- 19075 Homes for Sale
- 19090 Homes for Sale
- 19115 Homes for Sale
- 19116 Homes for Sale
- 19150 Homes for Sale
- 19154 Homes for Sale
- 19422 Homes for Sale
- 19428 Homes for Sale
- 19444 Homes for Sale
- 19462 Homes for Sale










