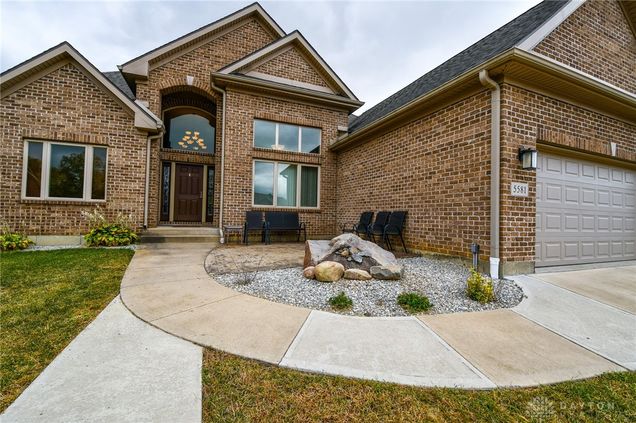5581 Glen Meadow Drive
Dayton, OH 45417
- 4 beds
- 3 baths
- 1,769 sqft
- 10,019 sqft lot
- $203 per sqft
- 2016 build
- – on site
More homes
Welcome to this spectacular modern brick ranch. You are greeted by soaring cathedral ceilings, and a spacious great room with a gas fireplace flanked by beautiful windows. The picture window in the dining room overlooks the courtyard with flowing stone fountain. The Gourmet kitchen has granite countertops and stainless-steel appliances. (stove 2022) The breakfast room has a sliding glass door with integrated blinds. The master bedroom has extraordinary wooden blinds and oversized Walkin closet. The en suite has double vanity with one touch anti-fog mirror, Jacuzzi tub and separate shower. A laundry room and 2 additional bedrooms with ceiling fans and large closets round out the main floor. Entertain with ease in the finished basement with full kitchen, granite countertops, refrigerator, stove, dishwasher, Pool table, as well as movie screen/projector. The blue tooth wired fitness room has weight room flooring and all exercise equipment stays. Additional bedroom and fabulous full bath in basement as well. The garage has a loft for extra storage. There is a whole house humidifier, nest thermostat, and an Emporia energy monitoring system all designed to help conserve energy and save you money!

Last checked:
As a licensed real estate brokerage, Estately has access to the same database professional Realtors use: the Multiple Listing Service (or MLS). That means we can display all the properties listed by other member brokerages of the local Association of Realtors—unless the seller has requested that the listing not be published or marketed online.
The MLS is widely considered to be the most authoritative, up-to-date, accurate, and complete source of real estate for-sale in the USA.
Estately updates this data as quickly as possible and shares as much information with our users as allowed by local rules. Estately can also email you updates when new homes come on the market that match your search, change price, or go under contract.
Checking…
•
Last updated Feb 2, 2025
•
MLS# 895821 —
The Building
-
Year Built:2016
-
Construction Materials:Brick
-
Building Area Total:1769.0
-
Architectural Style:Ranch
-
Exterior Features:Fence,Porch,Patio
-
Patio And Porch Features:Patio,Porch
-
Security Features:SmokeDetectors
-
Stories:1
-
Levels:One
-
Basement:Full,Finished
-
Basement:true
Interior
-
Interior Features:WetBar,CeilingFans,CathedralCeilings,GraniteCounters,JettedTub,KitchenFamilyRoomCombo,Pantry,SecondKitchen,VaultedCeilings,Bar,WalkInClosets
-
Rooms Total:12
-
Fireplace Features:Gas,GlassDoors
-
Fireplace:true
Room Dimensions
-
Living Area:1769.0
-
Living Area Source:Assessor
Financial & Terms
-
Availability Date:2023-09-27
Location
-
Directions:Take 35 West, turn left on Infirmary Road. Turn Right on Dayton-Liberty Pike. Turn left onto Park Glen, then right onto Glen Meadow.
-
Longitude:-84.283251
The Property
-
Property Type:Residential
-
Property Sub Type:SingleFamilyResidence
-
Property Sub Type Additional:SingleFamilyResidence
-
Lot Size Acres:0.23
-
Lot Size Area:10019.0
-
Lot Size Dimensions:Irr cul-de-sac
-
Lot Size Square Feet:10019.0
-
Lot Size Source:Assessor
-
Parcel Number:G27-18318-0009
-
Zoning:Residential
-
Zoning Description:Residential
-
Latitude:39.731167
-
Fencing:Partial
Listing Agent
- Contact info:
- Agent phone:
- (937) 776-4346
- Office phone:
- (937) 776-4346
Taxes
-
Tax Legal Description:15 GLEN OAK PARK SEC 2
Beds
-
Bedrooms Total:4
Baths
-
Bathrooms Total:3
-
Main Level Bathrooms:2
-
Bathrooms Full:3
The Listing
Heating & Cooling
-
Heating:ForcedAir,NaturalGas
-
Heating:true
-
Cooling:true
-
Cooling:CentralAir
Utilities
-
Utilities:NaturalGasAvailable,WaterAvailable
-
Water Source:Public
Appliances
-
Appliances:Cooktop,Dishwasher,Disposal,Microwave,Range,Refrigerator,WaterSoftener
Schools
-
High School District:Jefferson Township
-
Elementary School District:Jefferson Township
-
Middle Or Junior School District:Jefferson Township
The Community
-
Subdivision Name:Glen Oak Park Sec 2
-
Association:false
Parking
-
Garage:true
-
Garage Spaces:2.0
-
Attached Garage:true
-
Parking Features:Attached,Garage,TwoCarGarage,GarageDoorOpener,Storage
Walk Score®
Provided by WalkScore® Inc.
Walk Score is the most well-known measure of walkability for any address. It is based on the distance to a variety of nearby services and pedestrian friendliness. Walk Scores range from 0 (Car-Dependent) to 100 (Walker’s Paradise).
Bike Score®
Provided by WalkScore® Inc.
Bike Score evaluates a location's bikeability. It is calculated by measuring bike infrastructure, hills, destinations and road connectivity, and the number of bike commuters. Bike Scores range from 0 (Somewhat Bikeable) to 100 (Biker’s Paradise).
Soundscore™
Provided by HowLoud
Soundscore is an overall score that accounts for traffic, airport activity, and local sources. A Soundscore rating is a number between 50 (very loud) and 100 (very quiet).
Air Pollution Index
Provided by ClearlyEnergy
The air pollution index is calculated by county or urban area using the past three years data. The index ranks the county or urban area on a scale of 0 (best) - 100 (worst) across the United Sates.
Sale history
| Date | Event | Source | Price | % Change |
|---|---|---|---|---|
|
11/3/23
Nov 3, 2023
|
Sold | DABR | $360,000 |







































