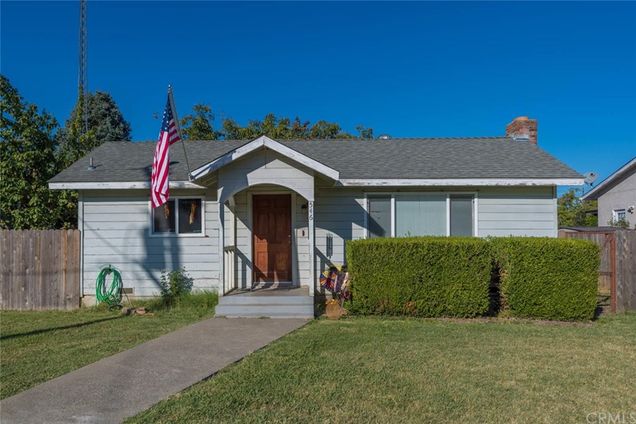546 Main Street
Princeton, CA 95970
- 2 beds
- 1 bath
- 1,120 sqft
- 9,583 sqft lot
- $156 per sqft
- 1950 build
- – on site
More homes
Charming 2 bedroom, 1 Bath home in a quiet & friendly neighborhood. Step through the front door into the open floor plan and you are welcomed into the living room with a beautiful floor to ceiling fireplace and dual ceiling fans. The big window looks out onto the grassy lawn and lets in plenty of natural light. The home has been tiled throughout and has updated dual pane windows for energy efficiency. The kitchen has been updated with vinyl wood-look flooring, laminate counters and a huge enameled farmhouse style sink. There is a gas range to cook on and lots of room for a dining table in the charming country kitchen. Large closet in the master bedroom and both bedrooms have ceiling fans to keep you cool on warm days, but for hot days you have Central AC too! The bathroom has a separate tub and shower and you will enjoy the convenience of having access to the indoor laundry/utility room. Outside there is plenty of room in the backyard to enjoy gardening, Fall BBQs, or just relaxing. Detached 1 car garage with roll-up door and a shed with easy vehicle access via the rear alley will provide plenty of additional storage. Walking distance to schools & library. This is a sweet home on a wonderful street. Whether this may be your first home, a comfortable downsizing option, or part of a rental portfolio, this Charmer shouldn't be overlooked! Call today to schedule a showing!!

Last checked:
As a licensed real estate brokerage, Estately has access to the same database professional Realtors use: the Multiple Listing Service (or MLS). That means we can display all the properties listed by other member brokerages of the local Association of Realtors—unless the seller has requested that the listing not be published or marketed online.
The MLS is widely considered to be the most authoritative, up-to-date, accurate, and complete source of real estate for-sale in the USA.
Estately updates this data as quickly as possible and shares as much information with our users as allowed by local rules. Estately can also email you updates when new homes come on the market that match your search, change price, or go under contract.
Checking…
•
Last updated Mar 26, 2025
•
MLS# SN19231721 —
The Building
-
Year Built:1950
-
Year Built Source:Seller
-
New Construction:No
-
Total Number Of Units:1
-
Roof:Composition
-
Stories Total:1
-
Common Walls:No Common Walls
Interior
-
Features:Ceiling Fan(s)
-
Levels:One
-
Kitchen Features:Remodeled Kitchen
-
Eating Area:Country Kitchen
-
Window Features:Double Pane Windows
-
Flooring:Tile, Vinyl
-
Room Type:Laundry, Living Room
-
Living Area Units:Square Feet
-
Fireplace:Yes
-
Fireplace:Living Room, Wood Burning, Masonry
-
Laundry:Individual Room
-
Laundry:1
Room Dimensions
-
Living Area:1120.00
Location
-
Directions:From 45 take Prince St, Turn Left on Main
-
Latitude:39.40401900
-
Longitude:-122.01195400
The Property
-
Subtype:Single Family Residence
-
Lot Features:0-1 Unit/Acre, Front Yard, Level with Street, Level
-
Lot Size Area:9583.0000
-
Lot Size Acres:0.2200
-
Lot Size SqFt:9583.00
-
Lot Size Source:Assessor
-
View:1
-
View:Neighborhood
-
Fencing:Chain Link, Wood
-
Fence:Yes
-
Exclusions:Fridge
-
Additional Parcels:No
-
Other Structures:Storage, Workshop
-
Land Lease:No
-
Lease Considered:No
Listing Agent
- Contact info:
- No listing contact info available
Taxes
-
Tax Census Tract:4.00
-
Tax Lot:4
Beds
-
Total Bedrooms:2
-
Main Level Bedrooms:2
Baths
-
Total Baths:1
-
Bathroom Features:Bathtub, Shower
-
Full & Three Quarter Baths:1
-
Main Level Baths:1
-
Full Baths:1
The Listing
-
Special Listing Conditions:Standard
-
Parcel Number:012022007000
Heating & Cooling
-
Heating:1
-
Heating:Central, Forced Air
-
Cooling:Yes
-
Cooling:Central Air
Utilities
-
Sewer:Conventional Septic
-
Water Source:Public
Appliances
-
Appliances:Gas Range
-
Included:Yes
Schools
-
High School District:Princeton Joint Unified
The Community
-
Features:Fishing, Hunting, Valley
-
Association:No
-
Pool:None
-
Senior Community:No
-
Private Pool:No
-
Assessments:Yes
-
Assessments:Unknown
Walk Score®
Provided by WalkScore® Inc.
Walk Score is the most well-known measure of walkability for any address. It is based on the distance to a variety of nearby services and pedestrian friendliness. Walk Scores range from 0 (Car-Dependent) to 100 (Walker’s Paradise).
Bike Score®
Provided by WalkScore® Inc.
Bike Score evaluates a location's bikeability. It is calculated by measuring bike infrastructure, hills, destinations and road connectivity, and the number of bike commuters. Bike Scores range from 0 (Somewhat Bikeable) to 100 (Biker’s Paradise).
Air Pollution Index
Provided by ClearlyEnergy
The air pollution index is calculated by county or urban area using the past three years data. The index ranks the county or urban area on a scale of 0 (best) - 100 (worst) across the United Sates.
Max Internet Speed
Provided by BroadbandNow®
View a full reportThis is the maximum advertised internet speed available for this home. Under 10 Mbps is in the slower range, and anything above 30 Mbps is considered fast. For heavier internet users, some plans allow for more than 100 Mbps.
Sale history
| Date | Event | Source | Price | % Change |
|---|---|---|---|---|
|
4/28/22
Apr 28, 2022
|
Sold | METROLIST | ||
|
11/14/19
Nov 14, 2019
|
Sold | CRMLS_CA | $175,000 | 0.3% |
|
10/8/19
Oct 8, 2019
|
Pending | CRMLS_CA | $174,500 |





















