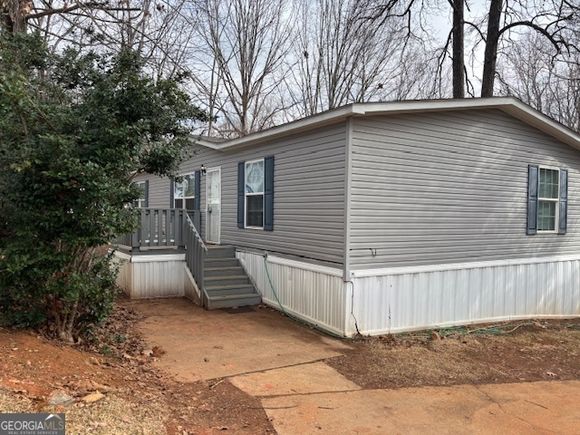5424 Magnolia Unit 412
Buford, GA 30518
- 3 beds
- 2 baths
- 1,456 sqft
- $63 per sqft
- 2017 build
- – on site
More homes
Welcome to this conveniently located 3 Bedroom/ 2 Bath home nestled in a friendly and scenic neighborhood in Buford, GA! The spacious kitchen is designed with functionality in mind, offering ample counter space ideal for meal preparation, hosting family dinners, or setting up a buffet for gatherings.The master suite features a private ensuite bathroom and a generously sized walk-in closet. The rest of the home is equally impressive, offering additional spacious walk-in closets, a large laundry room, a welcoming family room, and a sizable hall bathroom. BONUS: SELLER IS LEAVING ALL APPLIANCES!! Enjoy outdoor living with both front and back decks, providing easy access to the serene wooded backyard. The property also includes a convenient storage shed. Nestled in a gated community within a highly sought-after school district, this home offers access to exceptional amenities, including a swim/tennis facility, clubhouse, dog park, playground, and RV storage. Plus, it's just minutes from the breathtaking shores of Lake Lanier, perfect for those who love outdoor adventures! Seller has stated that this home is on a permanent foundation. Buyer's must be accompanied by an agent. HOme is vacant and ready for quick close! Special mobile home financing is needed for the purchase of this home. Lot Rent is $730 mo. in addition to the home purchase. For more information on approval including background and credit check, email, www.areyes2@suncommunities.com Financing options-21st MORTGAGE https://www.21stmortgage.com/web/21stSite.nsf/index.html or TRIAD https://www.triadfs.com/

Last checked:
As a licensed real estate brokerage, Estately has access to the same database professional Realtors use: the Multiple Listing Service (or MLS). That means we can display all the properties listed by other member brokerages of the local Association of Realtors—unless the seller has requested that the listing not be published or marketed online.
The MLS is widely considered to be the most authoritative, up-to-date, accurate, and complete source of real estate for-sale in the USA.
Estately updates this data as quickly as possible and shares as much information with our users as allowed by local rules. Estately can also email you updates when new homes come on the market that match your search, change price, or go under contract.
Checking…
•
Last updated Mar 29, 2025
•
MLS# 10434562 —
The Building
-
Year Built:2017
-
Construction Materials:Aluminum Siding
-
Architectural Style:Modular Home
-
Structure Type:Manufactured House
-
Unit:412
-
Unit Number:412
-
Roof:Composition
-
Foundation Details:Slab
-
Levels:One
-
Basement:None
-
Total Finished Area:1456
-
Above Grade Finished:1456
-
Living Area Source:Owner
-
Common Walls:No Common Walls
-
Window Features:Window Treatments
-
Patio And Porch Features:Deck
Interior
-
Interior Features:Walk-In Closet(s)
-
Kitchen Features:Breakfast Bar, Walk-in Pantry
-
Security Features:Gated Community
-
Flooring:Vinyl
-
Rooms:Other
Financial & Terms
-
Home Warranty:No
-
Possession:Close Of Escrow
Location
-
Latitude:34.137564
-
Longitude:-83.961515
The Property
-
Property Type:Residential
-
Property Subtype:Mobile Home
-
Property Condition:Resale
-
Lot Features:None
-
Lot Size Source:Other
-
Parcel Number:PB-20617370
-
Leased Land:Yes
-
Land Lot:412
Listing Agent
- Contact info:
- Agent phone:
- (470) 400-9877
- Office phone:
- (470) 400-9877
Taxes
-
Tax Year:2024
Beds
-
Bedrooms:3
-
Bed Main:3
Baths
-
Full Baths:2
-
Main Level Full Baths:2
The Listing
-
Financing Type:Conventional
Heating & Cooling
-
Heating:Central
-
Cooling:Central Air, Ceiling Fan(s), Electric
Utilities
-
Utilities:Electricity Available, Sewer Available
-
Electric:220 Volts
-
Sewer:Public Sewer
-
Water Source:Public
Appliances
-
Appliances:Dishwasher, Dryer, Refrigerator, Microwave, Oven/Range (Combo), Washer
-
Laundry Features:Laundry Closet
Schools
-
Elementary School:Friendship
-
Elementary Bus:Yes
-
Middle School:C W Davis
-
Middle School Bus:Yes
-
High School:Flowery Branch
-
High School Bus:Yes
The Community
-
Subdivision:Countryside Village of Lake Lanier
-
Community Features:Boat/Camper/Van Prkg, Clubhouse, Gated, Playground, Pool, Walk To Shopping, Street Lights, Tennis Court(s)
-
Association:No
-
Association Fee Includes:None
Parking
-
Parking Features:Assigned
-
Parking Total:2
Extra Units
-
Other Structures:Shed(s)
Walk Score®
Provided by WalkScore® Inc.
Walk Score is the most well-known measure of walkability for any address. It is based on the distance to a variety of nearby services and pedestrian friendliness. Walk Scores range from 0 (Car-Dependent) to 100 (Walker’s Paradise).
Bike Score®
Provided by WalkScore® Inc.
Bike Score evaluates a location's bikeability. It is calculated by measuring bike infrastructure, hills, destinations and road connectivity, and the number of bike commuters. Bike Scores range from 0 (Somewhat Bikeable) to 100 (Biker’s Paradise).
Soundscore™
Provided by HowLoud
Soundscore is an overall score that accounts for traffic, airport activity, and local sources. A Soundscore rating is a number between 50 (very loud) and 100 (very quiet).
Air Pollution Index
Provided by ClearlyEnergy
The air pollution index is calculated by county or urban area using the past three years data. The index ranks the county or urban area on a scale of 0 (best) - 100 (worst) across the United Sates.
Sale history
| Date | Event | Source | Price | % Change |
|---|---|---|---|---|
|
3/26/25
Mar 26, 2025
|
Sold | GAMLS | $92,000 | -2.1% |
|
3/9/25
Mar 9, 2025
|
Pending | GAMLS | $94,000 | |
|
2/5/25
Feb 5, 2025
|
Listed / Active | GAMLS | $94,000 |


