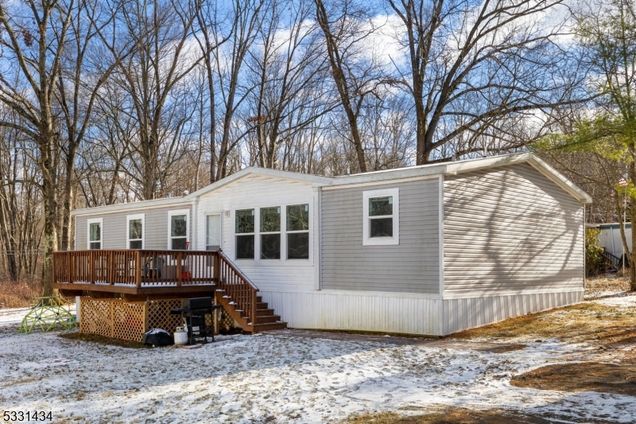54 Sherwood Park
Washington Twp., NJ 07853-3189
- 3 beds
- 2 baths
- – sqft
- 2021 build
- – on site
More homes
This house is located in Washington, NJ 07853-3189. 54 Sherwood Park is a – square foot house with 3 beds and 2 baths that has been on Estately for 102 days. This house is in the attendance area of Old Farmers Road Elementary School and Long Valley Middle School.

Last checked:
As a licensed real estate brokerage, Estately has access to the same database professional Realtors use: the Multiple Listing Service (or MLS). That means we can display all the properties listed by other member brokerages of the local Association of Realtors—unless the seller has requested that the listing not be published or marketed online.
The MLS is widely considered to be the most authoritative, up-to-date, accurate, and complete source of real estate for-sale in the USA.
Estately updates this data as quickly as possible and shares as much information with our users as allowed by local rules. Estately can also email you updates when new homes come on the market that match your search, change price, or go under contract.
Checking…
•
Last updated Apr 1, 2025
•
MLS# 3940653 —
Location
-
Latitude:40.78816218390501
-
Longitude:-74.74643611960347
Beds
-
# of Bedrooms:3
Baths
-
# of Baths:2.00
Listing Agent
- Contact info:
- Agent phone:
- (973) 803-5403
- Office phone:
- (973) 539-1120
Walk Score®
Provided by WalkScore® Inc.
Walk Score is the most well-known measure of walkability for any address. It is based on the distance to a variety of nearby services and pedestrian friendliness. Walk Scores range from 0 (Car-Dependent) to 100 (Walker’s Paradise).
Bike Score®
Provided by WalkScore® Inc.
Bike Score evaluates a location's bikeability. It is calculated by measuring bike infrastructure, hills, destinations and road connectivity, and the number of bike commuters. Bike Scores range from 0 (Somewhat Bikeable) to 100 (Biker’s Paradise).
Sale history
| Date | Event | Source | Price | % Change |
|---|---|---|---|---|
|
3/31/25
Mar 31, 2025
|
Sold | GSMLS | $170,000 | -2.9% |
|
2/24/25
Feb 24, 2025
|
Sold Subject To Contingencies | GSMLS | $175,000 | |
|
2/5/25
Feb 5, 2025
|
Price Changed | GSMLS | $175,000 | -7.4% |




























