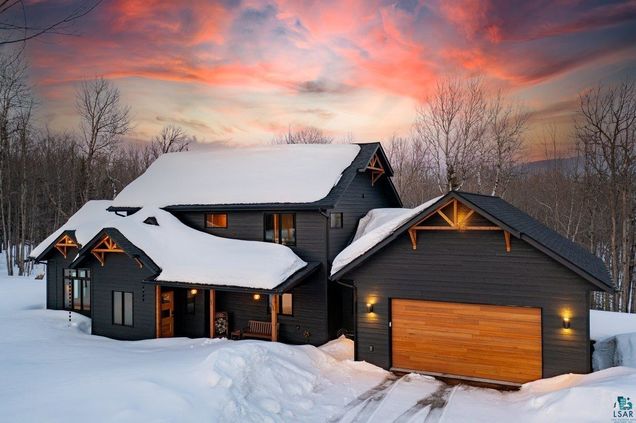5366 Jean Duluth Rd
Duluth, MN 55804
- 3 beds
- 3 baths
- 2,866 sqft
- ~10 acre lot
- $322 per sqft
- 2022 build
- – on site
Elegant country living at its finest! No detail has been overlooked in this spectacular contemporary home built in 2022. Step into the spacious foyer and you’ll be drawn into the open-concept great room where modern comfort meets chic design. The chef’s kitchen features reclaimed wood and quartz countertops, intricate tile work, sleek custom cabinets with open shelving, high-end appliances, and a massive center island. The living room is warm and inviting, showcasing a handsome gas fireplace, bench seating with built-in storage, soaring 16-foot vaulted ceilings, and a sliding glass door that opens to a spacious screened-in porch—ideal for indoor/outdoor living. The main floor includes a mudroom and laundry area with a dog-washing station, a gorgeous Moroccan tiled half bath, and a fabulous primary suite. The primary bedroom includes a private bath with a double-tiled shower, dual sinks, and a walk-in closet. Upstairs, you'll find a versatile loft/rec room, 2 generously sized bedrooms featuring double closets and a Jack-and-Jill bathroom with stunning tile work that flows seamlessly into the flooring for a luxurious touch. Additional features: highly energy efficient SIP construction, an attached finished 2-car garage, a detached 2-car garage, smart appliances and outlets, and air conditioning. Set on 10 acres, this property is truly a one-of-a-kind dream home.

Last checked:
As a licensed real estate brokerage, Estately has access to the same database professional Realtors use: the Multiple Listing Service (or MLS). That means we can display all the properties listed by other member brokerages of the local Association of Realtors—unless the seller has requested that the listing not be published or marketed online.
The MLS is widely considered to be the most authoritative, up-to-date, accurate, and complete source of real estate for-sale in the USA.
Estately updates this data as quickly as possible and shares as much information with our users as allowed by local rules. Estately can also email you updates when new homes come on the market that match your search, change price, or go under contract.
Checking…
•
Last updated Mar 24, 2025
•
MLS# 6118182 —
The Building
-
Construction Type:Struct. Insulated Panel
-
Stories:2
-
Exterior:Composition
Interior
-
Virtual Tour URL:
-
Amenities:Ceiling Fans, Kitchen Center Island, Natural Woodwork, Vaulted Ceilings, Walk-In Closet, Foyer Entry, Main Floor Laundry
-
Dining:Combine with Living Room, Eat-In Kitchen
-
Fireplace:yes
-
Fireplaces:1
-
Fireplace Type:gas
-
Basement Style:None
-
Basement Material:N/A
Financial & Terms
-
Potential Short Sale:no
Location
-
Latitude:46.899909
-
Longitude:-92.047509
The Property
-
Subtype:SF/Detached
-
Amenities-Exterior:Porch
-
View:Panoramic
-
10.36Acres:
-
Classification:NonHomestead
Listing Agent
- Contact info:
- Agent phone:
- (218) 348-7325
Beds
-
Main Floor Bedroom:1
Baths
-
Bath Description:3/4 Master, 1/2 Main Floor
-
Main Floor Bath:Yes
Heating & Cooling
-
Heat:Baseboard, Boiler, Fireplace, In Floor, Propane
-
Air Conditioning:Ductless Mini Split
Utilities
-
Sewer:Private
-
Water:Private
-
Mechanicals:Air to Air Exchange
Appliances
-
Appliances:Dishwasher, Dryer, Microwave, Range/Stove, Refrigerator, Wall Oven, Washer
Schools
-
School District:Duluth #709
Parking
-
Garage Type:Attached
Extra Units
-
Outbuilding Description:Contemporary
Monthly cost estimate

Asking price
$925,000
| Expense | Monthly cost |
|---|---|
|
Mortgage
This calculator is intended for planning and education purposes only. It relies on assumptions and information provided by you regarding your goals, expectations and financial situation, and should not be used as your sole source of information. The output of the tool is not a loan offer or solicitation, nor is it financial or legal advice. |
$4,953
|
| Taxes | $530 |
| Insurance | $254 |
| Utilities | $186 See report |
| Total | $5,923/mo.* |
| *This is an estimate |
Walk Score®
Provided by WalkScore® Inc.
Walk Score is the most well-known measure of walkability for any address. It is based on the distance to a variety of nearby services and pedestrian friendliness. Walk Scores range from 0 (Car-Dependent) to 100 (Walker’s Paradise).
Bike Score®
Provided by WalkScore® Inc.
Bike Score evaluates a location's bikeability. It is calculated by measuring bike infrastructure, hills, destinations and road connectivity, and the number of bike commuters. Bike Scores range from 0 (Somewhat Bikeable) to 100 (Biker’s Paradise).
Air Pollution Index
Provided by ClearlyEnergy
The air pollution index is calculated by county or urban area using the past three years data. The index ranks the county or urban area on a scale of 0 (best) - 100 (worst) across the United Sates.
Sale history
| Date | Event | Source | Price | % Change |
|---|---|---|---|---|
|
3/24/25
Mar 24, 2025
|
Pending | DAAR | $925,000 | |
|
3/14/25
Mar 14, 2025
|
Listed / Active | DAAR | $925,000 |





































