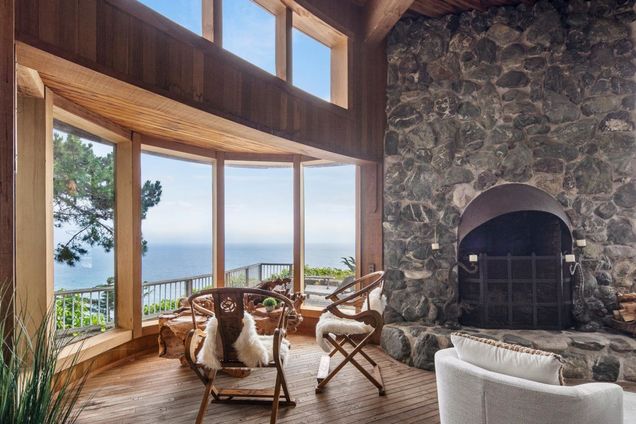53648 Highway 1
BIG SUR, CA 93920
- 1 bed
- 1 bath
- 1,257 sqft
- ~10 acre lot
- $3,181 per sqft
- 1974 build
- – on site
More homes
Nestled on an expansive 10-acre parcel of pristine waterfront land, the Dragon House stands as a pinnacle of iconic Big Sur architecture. The estate offers multiple residences, the primary abode is a marvel of artisanal craftsmanship & design, showcasing a hand-carved wooden railing with an intricate dragon motif, symbolizing strength & fortune. Natural light floods the space through enchanting stained-glass windows, a commanding stone fireplace with an open floor plan, offers a rhythm for coastal living to unfold. The compound includes a fully equipped ADU, 2 guest units, & a caretakers unit, each offering privacy, & spectacular views. Inside & outside living spaces flow seamlessly together creating a serene retreat where one can soak in the vistas from sunrise to sunset. The estate represents a rare opportunity to own an awe-inspiring property on the Big Sur coast, offering both unparalleled natural beauty, & architectural brilliance. This estate promises a lifestyle manifested in tranquility, luxury, & connection to one of the most spectacular natural settings on the planet.

Last checked:
As a licensed real estate brokerage, Estately has access to the same database professional Realtors use: the Multiple Listing Service (or MLS). That means we can display all the properties listed by other member brokerages of the local Association of Realtors—unless the seller has requested that the listing not be published or marketed online.
The MLS is widely considered to be the most authoritative, up-to-date, accurate, and complete source of real estate for-sale in the USA.
Estately updates this data as quickly as possible and shares as much information with our users as allowed by local rules. Estately can also email you updates when new homes come on the market that match your search, change price, or go under contract.
Checking…
•
Last updated Apr 4, 2025
•
MLS# 81968920 —
The Building
-
Year Built:1974
-
Age:50
-
Construction Type:Wood
-
Style:Custom, Other
-
Type:Detached
-
Subclass:Single Family Home
-
Roofing:Composition
-
Foundation:Concrete Perimeter and Slab
-
# of Stories:2
-
Structure SqFt:1257
-
Structure SqFt Source:Assessor
Interior
-
Kitchen:Cooktop - Gas, Oven - Gas
-
Dining Room:Breakfast Nook, Dining Area, Eat in Kitchen, No Formal Dining Room
-
Family Room:No Family Room
-
Additional Rooms:Artist Studio, Bonus / Hobby Room, Den / Study / Office, Formal Entry, Laundry Room, Utility Room
-
Fireplace:Yes
-
Fireplaces:Free Standing, Living Room, Wood Burning
-
Fireplaces:5
-
Flooring:Hardwood, Tile
-
Description Secondary Living Space:Accessory Dwelling Unit, Guest House, Other
Room Dimensions
-
Living SqFt:1257
-
Secondary Living Space Sq Ft:3,255 Sqft
Location
-
Cross Street:None
-
City Limits:No
-
Property Faces:Southwest
The Property
-
Lot Description:Grade - Sloped Down, Private / Secluded, Views
-
Lot Acres:10.2000
-
Lot Size Area Min:444312.00
-
Parcel Number:420-021-019-000
-
Zoning:R-1
-
Fencing:Fenced Front
-
Available Views:Mountains, Ocean, Ridge, Water Front
-
Horse Property:No
-
Yard/Grounds:Back Yard, Storage Shed / Structure
Listing Agent
- Contact info:
- No listing contact info available
Taxes
-
Property ID:81968920
Beds
-
Total:1
-
Beds Max:1
-
Beds Min:1
Baths
-
Full Baths:1
-
Bathroom Features:Tile, Tub
The Listing
-
Additional Listing Info:Not Applicable
-
Automated Valuations Allowed:1
Heating & Cooling
-
Cooling Methods:None
-
Heating Methods:Electric, Fireplace
Utilities
-
Utilities:Generator, Individual Electric Meters, Propane On Site
-
Sewer/Septic System:Existing Septic
-
Water Source:Spring, Storage Tank
-
Communications:Satellite Dish
Appliances
-
Laundry:In Utility Room
The Community
-
Amenities Misc.:Bay Window, Open Beam Ceiling, Skylight, Vaulted Ceiling
-
Pool:No
-
HOA:No
Parking
-
Description and Access:Common Parking Area, Parking Area, Room for Oversized Vehicle
-
Parking Spaces:8
-
Garage:2
-
Garage:2
-
Garage Spaces:2
Extra Units
-
Second Unit Desc:1 ADU, 3 guest
-
Second Residence SqFt:3,255 Sqft
Walk Score®
Provided by WalkScore® Inc.
Walk Score is the most well-known measure of walkability for any address. It is based on the distance to a variety of nearby services and pedestrian friendliness. Walk Scores range from 0 (Car-Dependent) to 100 (Walker’s Paradise).
Bike Score®
Provided by WalkScore® Inc.
Bike Score evaluates a location's bikeability. It is calculated by measuring bike infrastructure, hills, destinations and road connectivity, and the number of bike commuters. Bike Scores range from 0 (Somewhat Bikeable) to 100 (Biker’s Paradise).
Air Pollution Index
Provided by ClearlyEnergy
The air pollution index is calculated by county or urban area using the past three years data. The index ranks the county or urban area on a scale of 0 (best) - 100 (worst) across the United Sates.
Sale history
| Date | Event | Source | Price | % Change |
|---|---|---|---|---|
|
6/27/24
Jun 27, 2024
|
BRIDGE | $3,999,000 | ||
|
6/27/24
Jun 27, 2024
|
Sold Subject To Contingencies | MLSLISTINGS | $3,999,000 | |
|
6/8/24
Jun 8, 2024
|
Listed / Active | MLSLISTINGS | $3,999,000 |
































