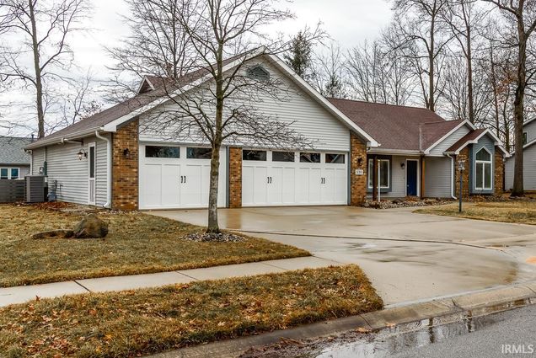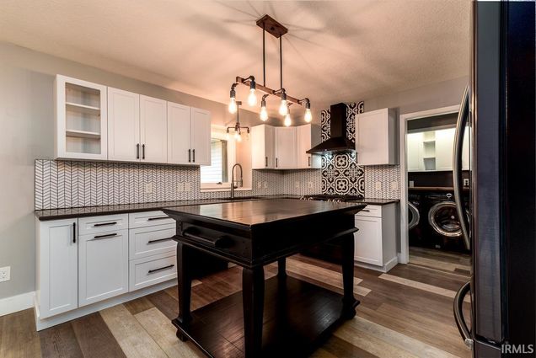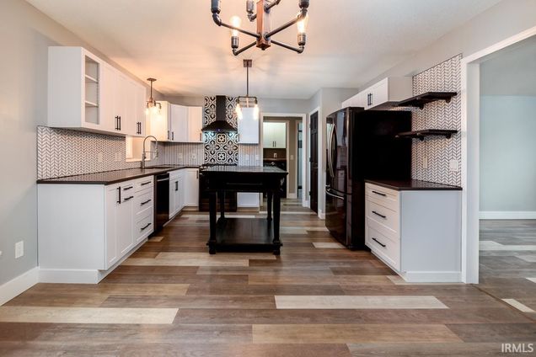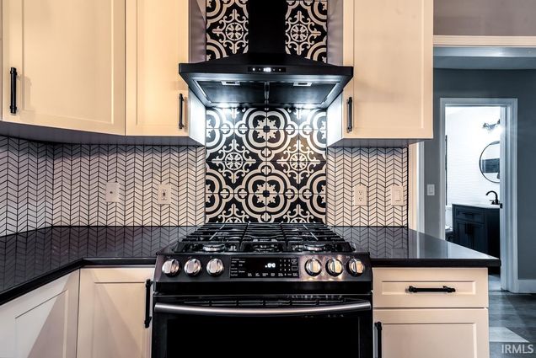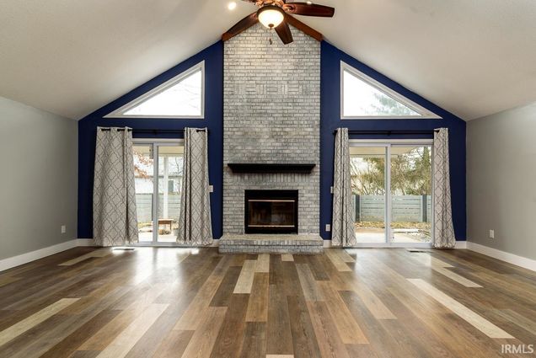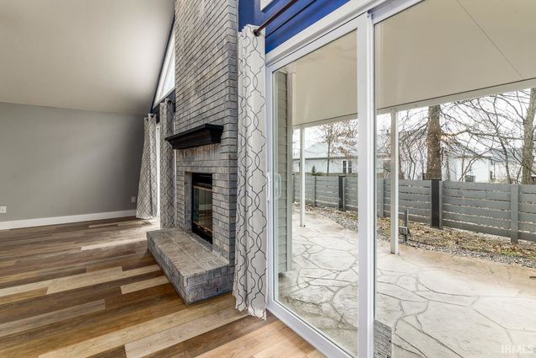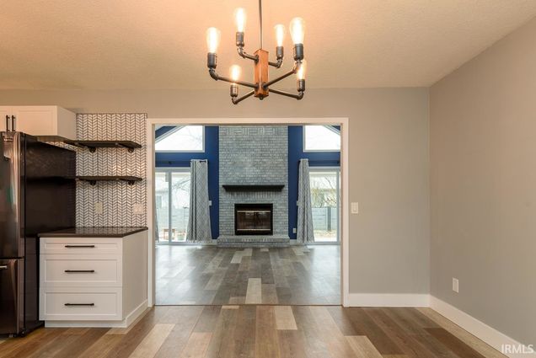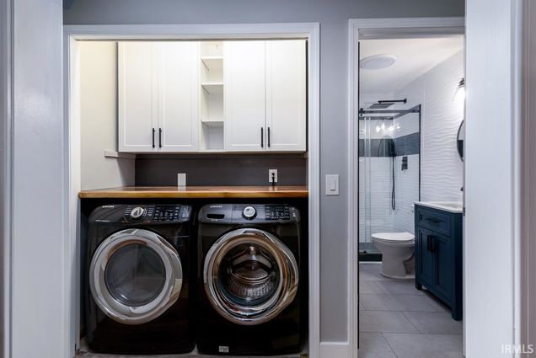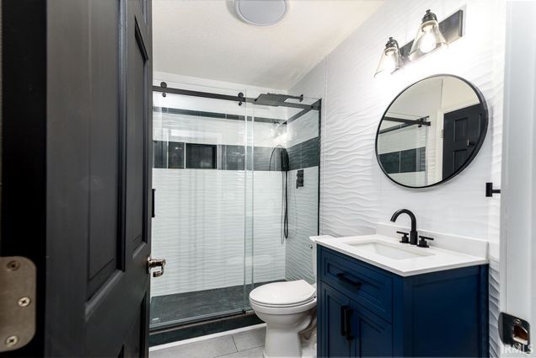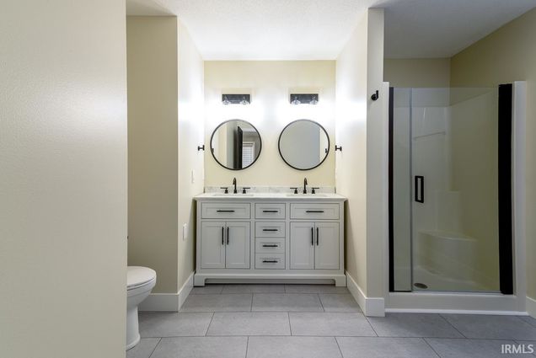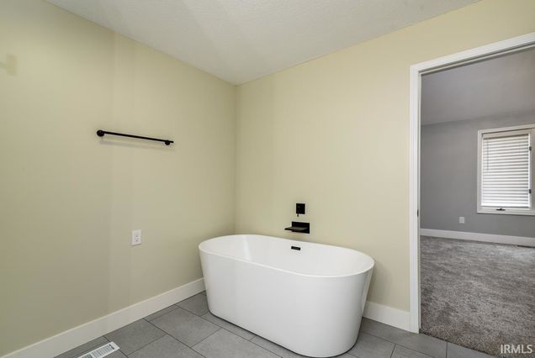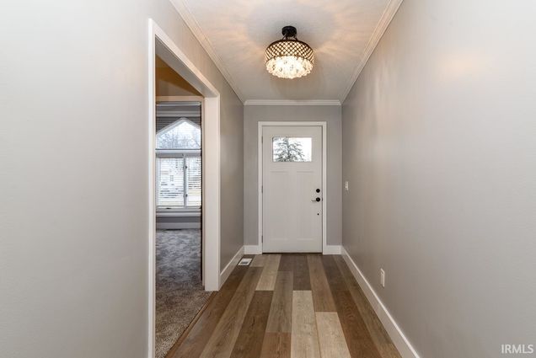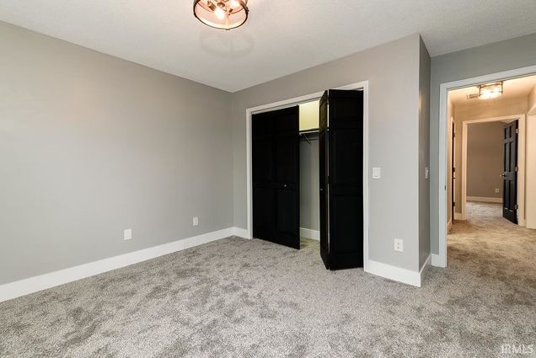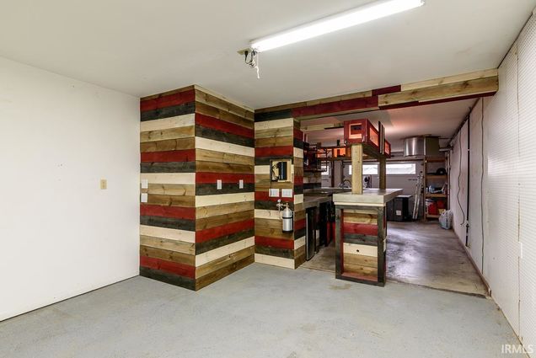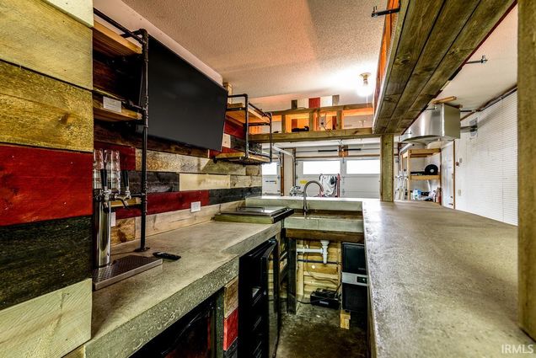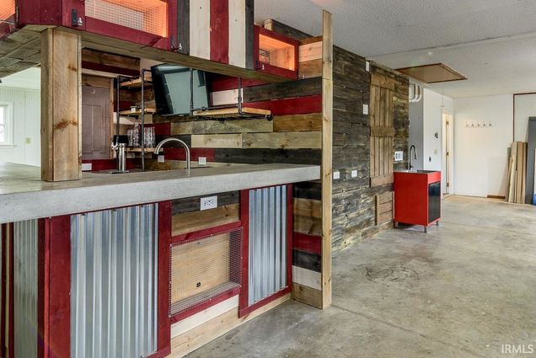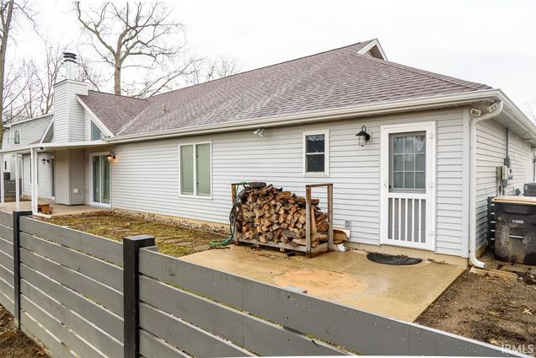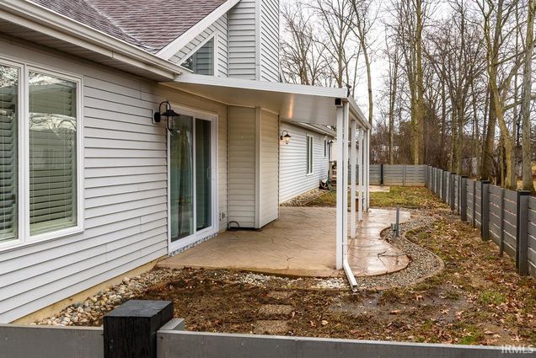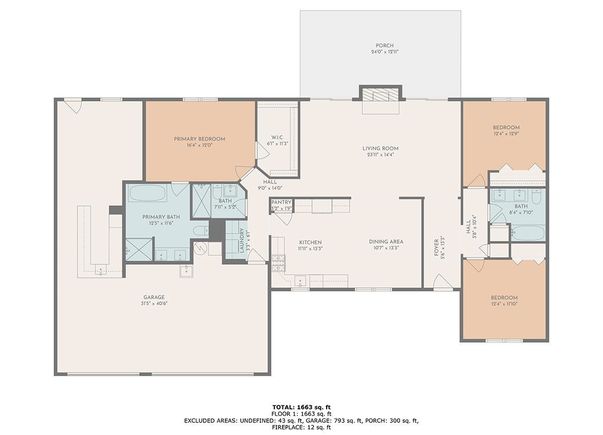5311 Finch
Fort Wayne, IN 46818
- 3 beds
- 3 baths
- – sqft
- 8,712 sqft lot
- – on site
More homes
Welcome to this meticulously updated 3-bedroom - 3 full bathroom home. It is a true gem that blends modern elegance with comfortable living. This property boasts numerous high-end upgrades and thoughtful features that cater to your every need. The home offers three spacious and well-lit bedrooms, three fully renovated bathrooms with contemporary fixtures. A stunning kitchen remodel was completed in 2019 with Hampton Bay cabinets, Silverstone Quartz countertops, and Samsung appliances. The spacious 3-car heated garage includes a custom bar with a dual tap kegerator, making it an ideal space for entertaining. Stay comfortable year-round with the new American Standard Gold HVAC system, installed in 2024. The backyard is enclosed by a custom fence, offering privacy and security, and the garage features a 50-amp charger plug for your electric vehicle. Additional features include new carpet in the bedrooms and hallway, and Clopay Carriage garage doors. Don't miss the opportunity to make this amazing home yours. Schedule a viewing today and experience the exceptional quality and charm of this remarkable property.

Last checked:
As a licensed real estate brokerage, Estately has access to the same database professional Realtors use: the Multiple Listing Service (or MLS). That means we can display all the properties listed by other member brokerages of the local Association of Realtors—unless the seller has requested that the listing not be published or marketed online.
The MLS is widely considered to be the most authoritative, up-to-date, accurate, and complete source of real estate for-sale in the USA.
Estately updates this data as quickly as possible and shares as much information with our users as allowed by local rules. Estately can also email you updates when new homes come on the market that match your search, change price, or go under contract.
Checking…
•
Last updated Apr 10, 2025
•
MLS# 202506568 —
The Building
-
Year Built:1993
-
New Construction:No
-
Style:One Story
-
Exterior:Brick, Vinyl
-
Amenities:Utility Sink, Wet Bar, Main Level Bedroom Suite
-
Basement:No
-
Basement/Foundation:Slab
-
Total SqFt:1754
-
Total Finished SqFt:1754
-
Above Grade Finished SqFt:1754
Interior
-
Kitchen Level:Main
-
Breakfast Room Level:Main
-
Living/Great Room Level:Main
-
Laundry Level:Main
-
# of Fireplaces:1
-
Fireplace:Living/Great Rm
-
Fireplace:Yes
Room Dimensions
-
Kitchen Length:13
-
Kitchen Width:11
-
Breakfast Room Length:13
-
Breakfast Room Width:11
-
Living/Great Room Width:12
-
Living/Great Room Length:25
-
1st Bedroom Length:16
-
1st Bedroom Width:13
-
2nd Bedroom Length:13
-
2nd Bedroom Width:12
-
3rd Bedroom Width:12
-
3rd Bedroom Length:13
Location
-
Directions to Property:Washington Center to 33 North, Subdivision is on the left.
-
Latitude:41.139538
-
Longitude:-85.209741
The Property
-
Parcel# ID:02-07-17-155-004.000-073
-
Property Subtype:Site-Built Home
-
Lot Dimensions:95 x 90
-
Lot Description:Level
-
Approx Lot Size SqFt:8550
-
Approx Lot Size Acres:0.2
-
Waterfront:No
Listing Agent
- Contact info:
- No listing contact info available
Taxes
-
Annual Taxes:3315
Beds
-
Total # Bedrooms:3
-
1st Bedroom Level:Main
-
2nd Bedroom Level:Main
-
3rd Bedroom Level:Main
Baths
-
Total Baths:3
-
Total Full Baths:3
-
# of Full Baths Main:3
The Listing
Heating & Cooling
-
Heating Fuel:Forced Air
-
Cooling:Central Air
Utilities
-
Water Utility:City
-
Sewer:City
Schools
-
Elementary:Price
-
Middle School:Northwood
-
High School:Northrop
-
School District:Fort Wayne Community
The Community
-
Subdivision:North Brook / Northbrook
-
Pool:No
-
Association Dues $:160
-
Association Dues Frequency:Annually
Parking
-
Garage:Yes
-
Garage Type:Attached
-
Garage Length:33
-
Garage SqFt:726
-
Garage Width:22
-
Garage/# of Cars:3
-
Off Street Parking:Yes
Walk Score®
Provided by WalkScore® Inc.
Walk Score is the most well-known measure of walkability for any address. It is based on the distance to a variety of nearby services and pedestrian friendliness. Walk Scores range from 0 (Car-Dependent) to 100 (Walker’s Paradise).
Bike Score®
Provided by WalkScore® Inc.
Bike Score evaluates a location's bikeability. It is calculated by measuring bike infrastructure, hills, destinations and road connectivity, and the number of bike commuters. Bike Scores range from 0 (Somewhat Bikeable) to 100 (Biker’s Paradise).
Transit Score®
Provided by WalkScore® Inc.
Transit Score measures a location's access to public transit. It is based on nearby transit routes frequency, type of route (bus, rail, etc.), and distance to the nearest stop on the route. Transit Scores range from 0 (Minimal Transit) to 100 (Rider’s Paradise).
Soundscore™
Provided by HowLoud
Soundscore is an overall score that accounts for traffic, airport activity, and local sources. A Soundscore rating is a number between 50 (very loud) and 100 (very quiet).
Sale history
| Date | Event | Source | Price | % Change |
|---|---|---|---|---|
|
4/10/25
Apr 10, 2025
|
Sold | IRMLS | $295,000 | -1.7% |
|
3/8/25
Mar 8, 2025
|
Pending | IRMLS | $300,000 | |
|
3/6/25
Mar 6, 2025
|
Listed / Active | IRMLS | $300,000 |

