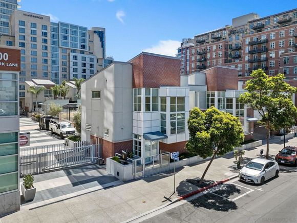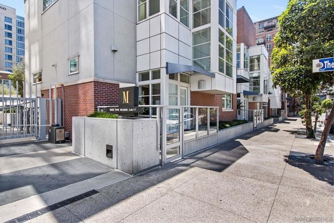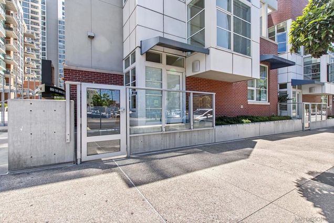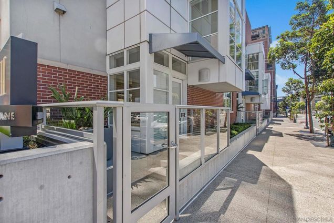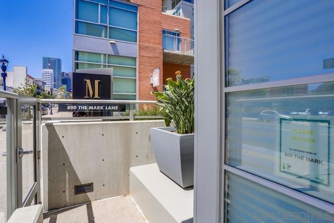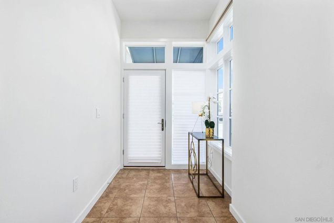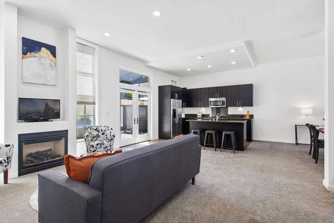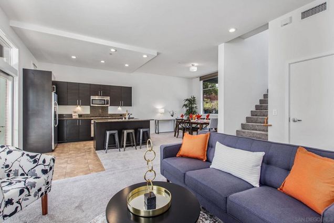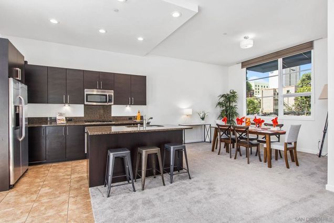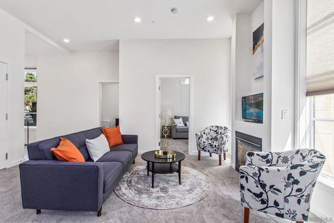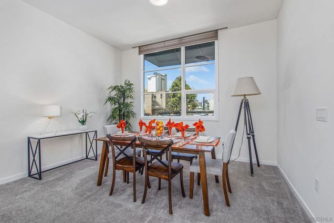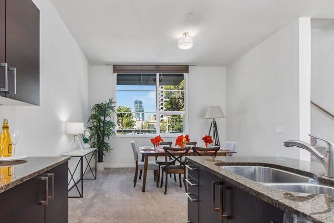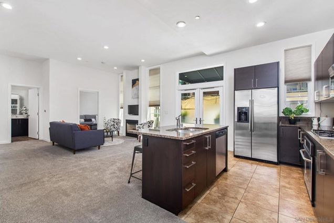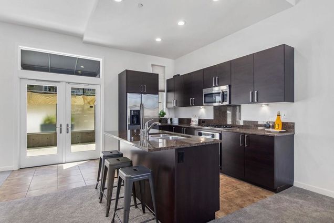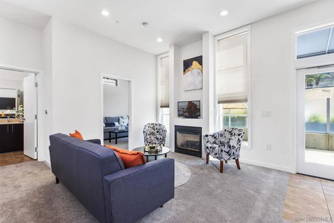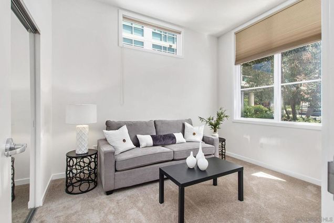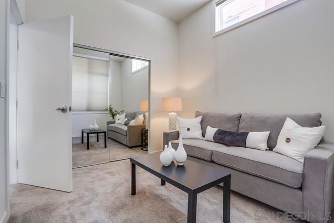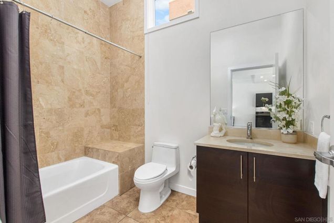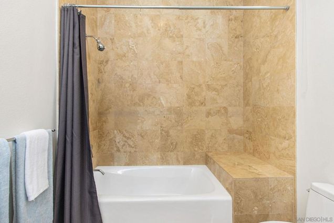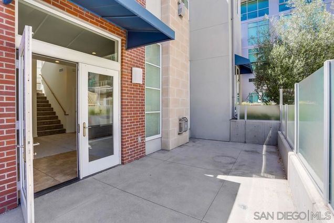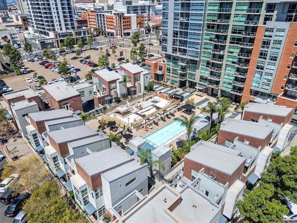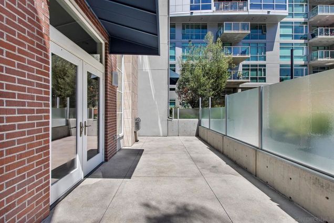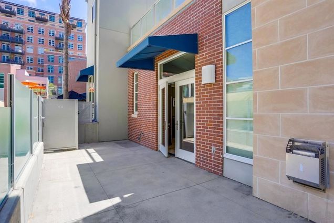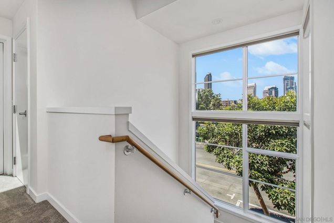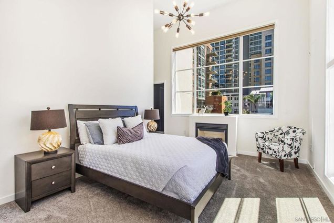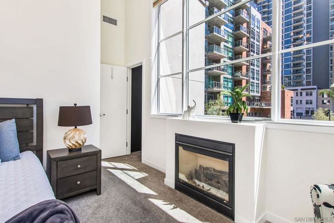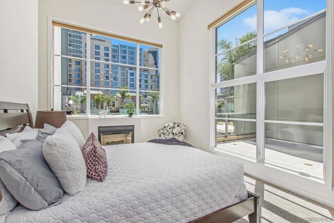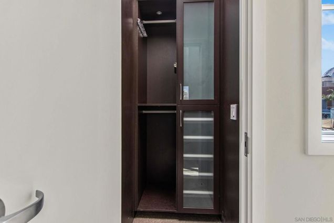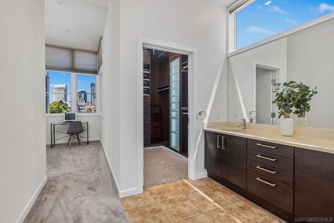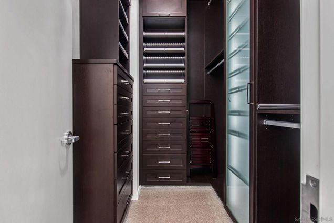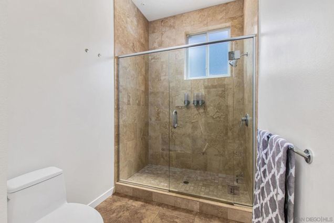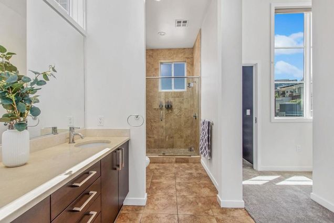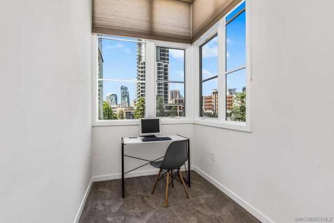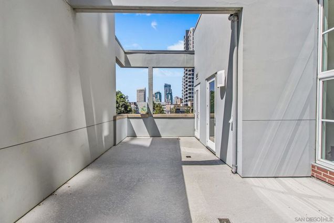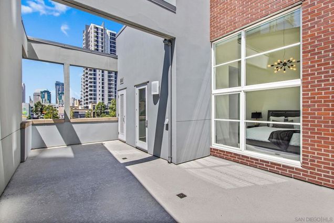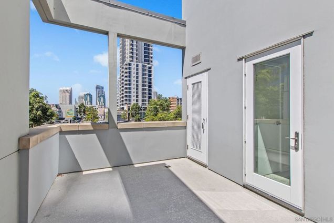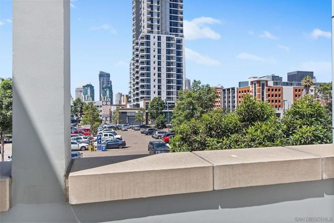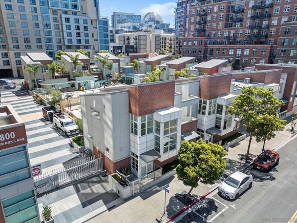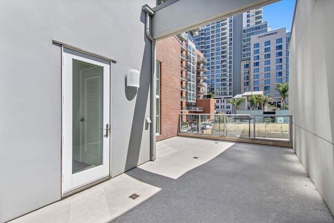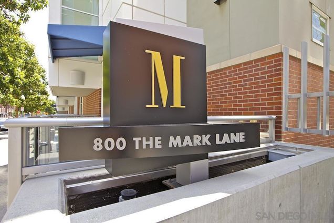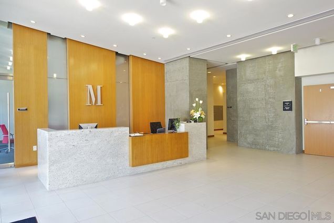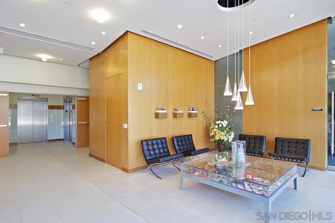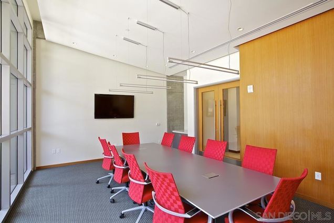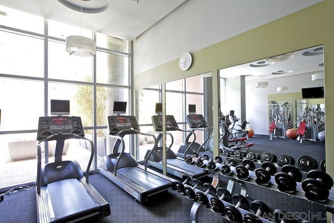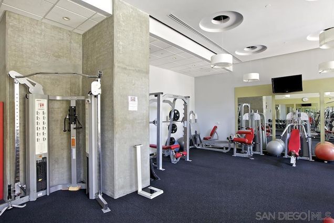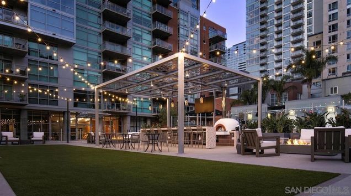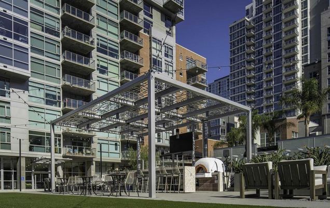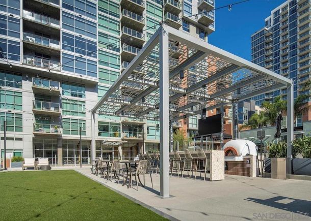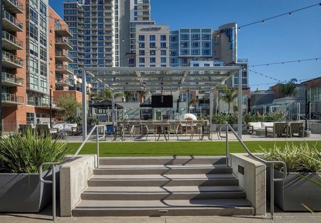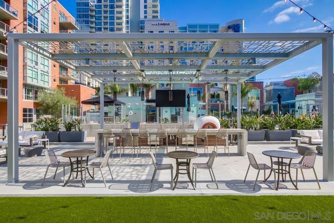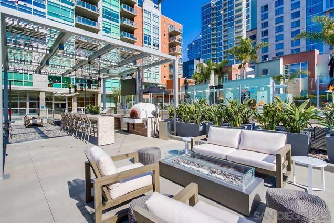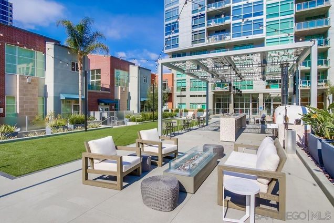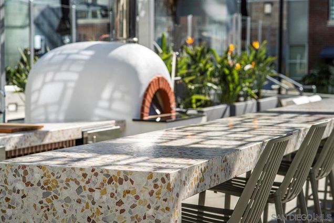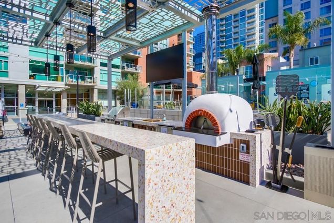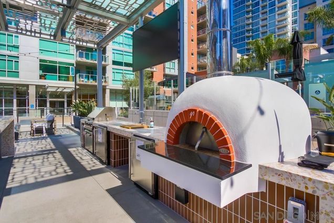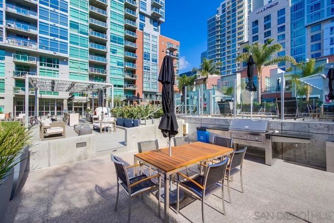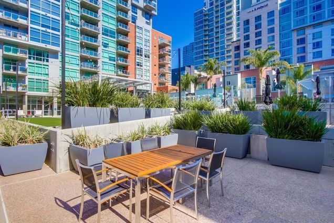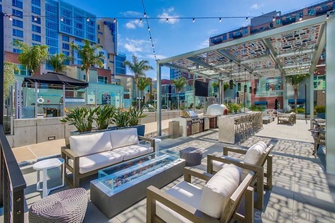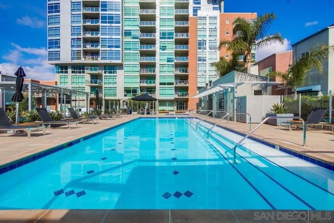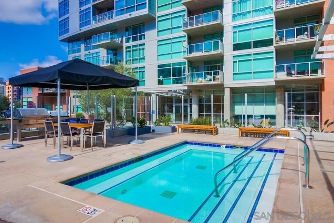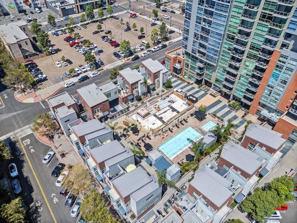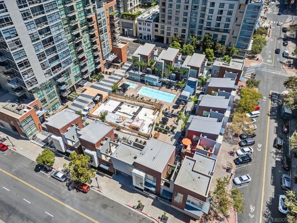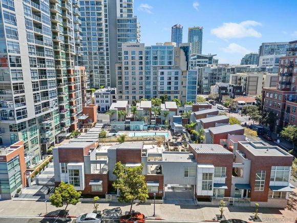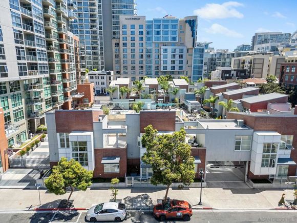531 8th Ave Unit TH114
San Diego, CA 92101
- 2 beds
- 2 baths
- 1,585 sqft
- ~1 acre lot
- $782 per sqft
- 2007 build
- – on site
Experience the perfect blend of urban convenience and private living in this exceptional walk-up townhome, nestled in the heart of East Village, Downtown San Diego. This residence offers the security and amenities of a gated high-rise community, including concierge services, while providing the comfort and privacy of a detached home. Enter through your own private street entrance or the serene back patio. Inside, the spacious townhome features vaulted ceilings and an abundance of natural light streaming through numerous windows. The front entry leads to an open-concept living area, complete with a cozy fireplace and French doors that open to the private patio—ideal for indoor-outdoor living. The entertainer's kitchen, adjacent to a generous dining area, is perfect for hosting gatherings. The first level also includes a full bathroom and a versatile guest bedroom or office space. Ascend to the second level to find the primary suite, boasting a fireplace, vaulted ceiling, and ample windows overlooking the beautifully landscaped common area. A charming nook provides an ideal office space with captivating city views. The suite offers two fully built-out walk-in closets, providing plenty of storage. The en-suite bathroom features dual sinks, a large walk-in shower, and a dressing area. Step out onto the expansive terrace to enjoy city views and a park-like setting. Additional amenities include two side-by-side parking spaces and a large storage room. Don't miss this opportunity to enjoy luxury living with the feel of a detached home in the vibrant East Village neighborhood. The Mark: Luxury Living in Downtown San Diego The Mark is a stunning 33-story residential high-rise located in the heart of the East Village neighborhood of downtown San Diego. Surrounded by five-star restaurants, sidewalk cafés, music venues, theaters, shopping, and sporting events, The Mark offers the perfect blend of urban convenience and luxury living. The bay is just minutes away, enhancing the lifestyle experience. The building’s exterior is an architectural masterpiece with sleek glass and metal paneling, complemented by 11 unique brick townhomes. Residents enjoy exclusive access to a private driveway and a beautifully designed outdoor space, which includes: • A lap pool and spa • Fully furnished patio with an outdoor kitchen, fire pits, and pizza oven • Multiple seating areas and four barbecue stations • Outdoor showers and restrooms Additional amenities include a modern fitness center and a conference room with Wi-Fi access. Spacious Interiors and Convenient Features. The Mark boasts wide hallways, a well-lit garage with two side-by-side parking spaces, and a large storage room conveniently located near the parking area. The building also offers a private loading dock and a service elevator capable of accommodating large pieces of furniture. All these luxury amenities come with surprisingly low HOA fees, making The Mark an exceptional choice for downtown living.

Last checked:
As a licensed real estate brokerage, Estately has access to the same database professional Realtors use: the Multiple Listing Service (or MLS). That means we can display all the properties listed by other member brokerages of the local Association of Realtors—unless the seller has requested that the listing not be published or marketed online.
The MLS is widely considered to be the most authoritative, up-to-date, accurate, and complete source of real estate for-sale in the USA.
Estately updates this data as quickly as possible and shares as much information with our users as allowed by local rules. Estately can also email you updates when new homes come on the market that match your search, change price, or go under contract.
Checking…
•
Last updated Mar 22, 2025
•
MLS# 250018665SD —
The Building
-
Year Built:2007
-
Year Built Source:Assessor
-
New Construction:No
-
Construction Materials:Block, Brick
-
Unit Number:TH114
-
Architectural Style:Contemporary
-
Roof:See Remarks
-
Stories Total:2
-
Entry Level:1
-
Patio And Porch Features:Deck, Patio, Front Porch
-
Patio:1
Interior
-
Levels:Two
-
Entry Location:1
-
Eating Area:Area, Dining Room, Family Kitchen
-
Flooring:Carpet, Tile
-
Room Type:Den, Family Room, Formal Entry, Great Room, Retreat, Office, Kitchen, Living Room, Primary Bedroom, Center Hall, Dressing Area, Entry, Laundry, Primary Bathroom, Walk-In Closet
-
Living Area Source:Assessor
-
Fireplace:Yes
-
Fireplace:Family Room, Primary Bedroom
-
Laundry:Electric Dryer Hookup, Gas Dryer Hookup
-
Laundry:1
Room Dimensions
-
Living Area:1585.00
Financial & Terms
-
Disclosures:CC And R's
Location
-
Directions:Cross Street: 8th & 9th Market & Island.
-
Latitude:32.71096225
-
Longitude:-117.15693175
The Property
-
Property Type:Residential
-
Subtype:Condominium
-
Zoning:R-1:SINGLE
-
Lot Size Area:60144.0000
-
Lot Size Acres:1.3807
-
Lot Size SqFt:60144.00
-
Lot Size Source:Assessor
-
View:1
-
Fencing:Electric, Security
-
Fence:Yes
-
Property Attached:1
Listing Agent
- Contact info:
- No listing contact info available
Beds
-
Total Bedrooms:2
Baths
-
Total Baths:2
-
Full & Three Quarter Baths:2
-
Full Baths:2
The Listing
-
Parcel Number:5351131114
Heating & Cooling
-
Heating:1
-
Heating:Electric, Forced Air
-
Cooling:Yes
-
Cooling:Central Air
Appliances
-
Appliances:Electric Water Heater, Dishwasher, Disposal, Microwave, Refrigerator, Recirculated Exhaust Fan, Gas Range, Counter Top, Gas Cooking
-
Included:Yes
The Community
-
Subdivision:Downtown
-
Subdivision:Downtown
-
Neighborhood:EastVillage
-
Units in the Community:244
-
Association Amenities:Maintenance Grounds, Gas, Hot Water, Insurance, Sewer, Pest Control, Trash, Water, Security, Concierge
-
Association:The Mark COA
-
Association:Yes
-
Association Fee:$888.96
-
Association Fee Frequency:Monthly
-
Pool:Community, Lap, Heated, Salt Water
-
Senior Community:No
-
Private Pool:No
Parking
-
Parking:Yes
-
Parking:Assigned, Gated, Community Structure, Garage Door Opener
-
Parking Spaces:2.00
-
Garage Spaces:2.00
Monthly cost estimate

Asking price
$1,240,000
| Expense | Monthly cost |
|---|---|
|
Mortgage
This calculator is intended for planning and education purposes only. It relies on assumptions and information provided by you regarding your goals, expectations and financial situation, and should not be used as your sole source of information. The output of the tool is not a loan offer or solicitation, nor is it financial or legal advice. |
$6,639
|
| Taxes | N/A |
| Insurance | $341 |
| HOA fees | $889 |
| Utilities | $148 See report |
| Total | $8,017/mo.* |
| *This is an estimate |
Walk Score®
Provided by WalkScore® Inc.
Walk Score is the most well-known measure of walkability for any address. It is based on the distance to a variety of nearby services and pedestrian friendliness. Walk Scores range from 0 (Car-Dependent) to 100 (Walker’s Paradise).
Bike Score®
Provided by WalkScore® Inc.
Bike Score evaluates a location's bikeability. It is calculated by measuring bike infrastructure, hills, destinations and road connectivity, and the number of bike commuters. Bike Scores range from 0 (Somewhat Bikeable) to 100 (Biker’s Paradise).
Transit Score®
Provided by WalkScore® Inc.
Transit Score measures a location's access to public transit. It is based on nearby transit routes frequency, type of route (bus, rail, etc.), and distance to the nearest stop on the route. Transit Scores range from 0 (Minimal Transit) to 100 (Rider’s Paradise).
Soundscore™
Provided by HowLoud
Soundscore is an overall score that accounts for traffic, airport activity, and local sources. A Soundscore rating is a number between 50 (very loud) and 100 (very quiet).
Air Pollution Index
Provided by ClearlyEnergy
The air pollution index is calculated by county or urban area using the past three years data. The index ranks the county or urban area on a scale of 0 (best) - 100 (worst) across the United Sates.
Sale history
| Date | Event | Source | Price | % Change |
|---|---|---|---|---|
|
2/11/25
Feb 11, 2025
|
Listed / Active | CRMLS_CA | $1,240,000 | |
|
10/29/24
Oct 29, 2024
|
Relisted | CRMLS_CA | ||
|
10/16/24
Oct 16, 2024
|
Pending | CRMLS_CA |
