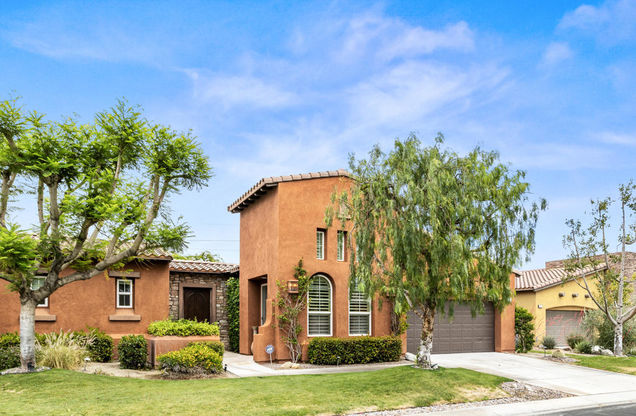53 Via Santo Tomas Drive
Rancho Mirage, CA 92270
- 3 beds
- 3 baths
- 2,391 sqft
- 9,148 sqft lot
- $386 per sqft
- 2004 build
- – on site
More homes
Find your luxury retreat in the Desert with this gorgeous Santo Tomas home. Mediterranean flair with Lots of private spaces both indoors and out. 3 beds (one currently set up as office) 3 baths, Livingroom with fireplace, beamed ceilings. Huge master suite has unique bath arrangement with Shower and soaking tub. Huge walk in closet. Third bedroom is almost its own casita, very private! Central patio has a pool spa and lots of protected outdoor space. Back patio is partially under cover and offers a totally separate outdoor living area. Back inside the Kitchen has granite tops , stainless appliances and a fantastic island and pantry. The dining room is light and bright with windows on both sides. Home is offered furnished as viewed. A full sized laundry room completes this perfect package. Move right in and enjoy this luxury experience. Santo Tomas is a gated lake community with walking path and small parklets throughout the community. HOA fee includes a social, tennis and fitness membership to mission hills across the street. This is a probate and sale is subject to court approval please contact agent for more details. Call today to schedule your private showing.

Last checked:
As a licensed real estate brokerage, Estately has access to the same database professional Realtors use: the Multiple Listing Service (or MLS). That means we can display all the properties listed by other member brokerages of the local Association of Realtors—unless the seller has requested that the listing not be published or marketed online.
The MLS is widely considered to be the most authoritative, up-to-date, accurate, and complete source of real estate for-sale in the USA.
Estately updates this data as quickly as possible and shares as much information with our users as allowed by local rules. Estately can also email you updates when new homes come on the market that match your search, change price, or go under contract.
Checking…
•
Last updated Feb 21, 2025
•
MLS# 219095085DA —
The Building
-
Year Built:2004
-
Year Built Source:Assessor
-
New Construction:No
-
Builder Name:Ashbrook
-
Architectural Style:Mediterranean
-
Roof:Tile
-
Foundation:Slab
-
Stories Total:1
-
Patio And Porch Features:Covered, Concrete
-
Patio:1
Interior
-
Features:Beamed Ceilings, Recessed Lighting, High Ceilings, Crown Molding
-
Levels:One
-
Kitchen Features:Granite Counters
-
Eating Area:Breakfast Counter / Bar, Dining Room
-
Door Features:Sliding Doors
-
Window Features:Blinds
-
Flooring:Carpet, Tile
-
Room Type:Formal Entry, Two Primaries, Walk-In Closet, All Bedrooms Down
-
Living Area Source:Assessor
-
Fireplace:Yes
-
Fireplace:Living Room
-
Laundry:Individual Room
-
Laundry:1
Room Dimensions
-
Living Area:2391.00
Financial & Terms
-
Disclosures:CC And R's, Homeowners Association
Location
-
Directions:Take Davall to Dean Martin, West to Santo Tomas Entrance. Once through the gate go right you will bear left and then stay straight to the last left hand turn, home is second on the right. Cross Street: Dean martin.
-
Latitude:33.80108700
-
Longitude:-116.44178200
The Property
-
Property Type:Residential
-
Subtype:Single Family Residence
-
Property Condition:Repairs Cosmetic
-
Lot Features:Sprinkler System, Sprinklers Timer, Planned Unit Development
-
Lot Size Area:9148.0000
-
Lot Size Acres:0.2100
-
Lot Size SqFt:9148.00
-
Lot Size Source:Assessor
-
Fencing:Stucco Wall
-
Fence:Yes
-
Sprinklers:Yes
-
Security Features:Gated Community
-
Exclusions:nothing
-
Land Lease:No
-
Lease Considered:No
Listing Agent
- Contact info:
- No listing contact info available
Beds
-
Total Bedrooms:3
Baths
-
Total Baths:3
-
Bathroom Features:Separate tub and shower
-
Full & Three Quarter Baths:3
-
Full Baths:2
-
Three Quarter Baths:1
The Listing
-
Special Listing Conditions:Probate Listing
-
Parcel Number:673700010
Heating & Cooling
-
Heating:1
-
Heating:Forced Air, Natural Gas
-
Cooling:Yes
-
Cooling:Gas
Utilities
-
Utilities:Cable Available
-
Electric:220 Volts in Garage
Appliances
-
Appliances:Gas Cooktop, Gas Oven, Vented Exhaust Fan, Water Line to Refrigerator, Refrigerator, Gas Cooking, Disposal, Dishwasher, Gas Water Heater, Range Hood
-
Included:Yes
Schools
-
High School District:Palm Springs Unified
The Community
-
Subdivision:Santo Tomas
-
Subdivision:Santo Tomas
-
Inclusions:furniture and fixtures as viewed in home. no inventory but no exclusions.
-
Association Amenities:Maintenance Grounds
-
Association:Yes
-
Association Fee:$340
-
Association Fee Frequency:Monthly
-
Pool:Pebble, Electric Heat, In Ground
-
Senior Community:No
-
Private Pool:Yes
-
Spa Features:Heated, In Ground
-
Assessments:Yes
-
Assessments:CFD/Mello-Roos
Parking
-
Parking:Yes
-
Parking:Direct Garage Access, Driveway, Garage Door Opener
-
Parking Spaces:6.00
-
Attached Garage:Yes
-
Garage Spaces:2.00
-
Uncovered Spaces:2.00
Walk Score®
Provided by WalkScore® Inc.
Walk Score is the most well-known measure of walkability for any address. It is based on the distance to a variety of nearby services and pedestrian friendliness. Walk Scores range from 0 (Car-Dependent) to 100 (Walker’s Paradise).
Soundscore™
Provided by HowLoud
Soundscore is an overall score that accounts for traffic, airport activity, and local sources. A Soundscore rating is a number between 50 (very loud) and 100 (very quiet).
Air Pollution Index
Provided by ClearlyEnergy
The air pollution index is calculated by county or urban area using the past three years data. The index ranks the county or urban area on a scale of 0 (best) - 100 (worst) across the United Sates.
Sale history
| Date | Event | Source | Price | % Change |
|---|---|---|---|---|
|
9/25/23
Sep 25, 2023
|
Sold | CRMLS_CA | $925,000 | -2.6% |
|
9/13/23
Sep 13, 2023
|
Pending | CRMLS_CA | $950,000 | |
|
5/17/23
May 17, 2023
|
Listed / Active | CRMLS_CA | $950,000 |


















































