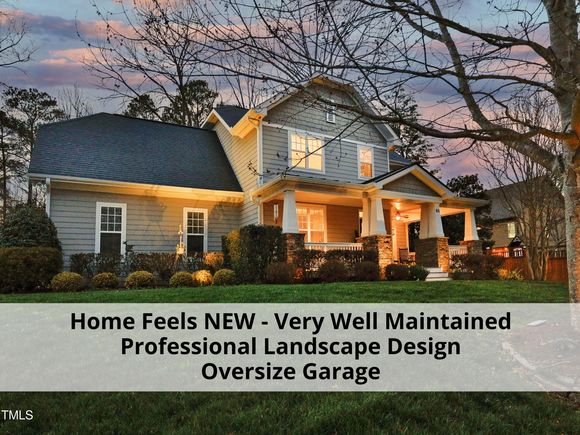53 Dunmore Lane
Pittsboro, NC 27312
- 4 beds
- 3 baths
- 2,502 sqft
- 15,246 sqft lot
- $229 per sqft
- 2006 build
- – on site
More homes
Powell Place gem in sought-after neighborhood. Move-in ready craftsman-style home with meticulous landscaping, shed, and timed lighting & irrigation. Enjoy the custom patio and deck with gas line for grill. Expansive front porch. Cozy up on the side porch 10' x 14' it feels like a room and features a ceiling fan with access from the living room. New exterior paint in 2020. Gas fireplace in a light filled living room with a beautiful view of backyard landscaping. Hardwood floors 1st floor. Kitchen boasts granite countertops, island, tile backsplash, base cabinets with pullout shelves, stainless steel appliances, gas range with hood that vents outside, reverse osmosis system at the kitchen sink & walk-in pantry. Permitted addition to the back of the home expanded the eating area off kitchen with vaulted ceiling, abundance of windows, can lighting, bump in for sideboard/cabinet, and laundry with many cabinets, granite countertops, tin backsplash, sink, bar to hang clothes. Upstairs features new carpet in 2018, a spacious primary suite with walk-in custom freedom rail closet & built-in drawers with window, attached primary bath has separate 2 sinks, an oversized tub and shower stall, two secondary bedrooms, a bonus (bed)room with ample storage, and hall bath with double sinks. Oversized attached 2 car garage 23' x 27' with workbench and cabinets. Whole house water filtration system 2021, attached oversized garage with exceptional storage, left side workbench & cabinets included. New water heater 2018. Neighborhood included; park, playground, pond. Only 7 mins to Downtown Pittsboro and ½ mile from Northern High School.

Last checked:
As a licensed real estate brokerage, Estately has access to the same database professional Realtors use: the Multiple Listing Service (or MLS). That means we can display all the properties listed by other member brokerages of the local Association of Realtors—unless the seller has requested that the listing not be published or marketed online.
The MLS is widely considered to be the most authoritative, up-to-date, accurate, and complete source of real estate for-sale in the USA.
Estately updates this data as quickly as possible and shares as much information with our users as allowed by local rules. Estately can also email you updates when new homes come on the market that match your search, change price, or go under contract.
Checking…
•
Last updated Mar 4, 2025
•
MLS# 10015655 —
The Building
-
Year Built:2006
-
New Construction:false
-
Construction Materials:Fiber Cement
-
Architectural Style:Craftsman
-
Structure Type:House
-
Roof:Shingle
-
Foundation Details:Other
-
Stories:2
-
Levels:Two
-
Basement:false
-
Door Features:French Doors
-
Patio And Porch Features:Deck
-
Building Area Total:2502
-
Building Area Units:Square Feet
-
Above Grade Finished Area:2502
-
Above Grade Finished Area Units:Square Feet
-
Below Grade Finished Area Units:Square Feet
Interior
-
Rooms Total:8
-
Interior Features:Ceiling Fan(s)
-
Flooring:Carpet
-
Fireplace:true
-
Fireplaces Total:1
-
Fireplace Features:Gas
-
Laundry Features:Laundry Room
Room Dimensions
-
Living Area:2502
-
Living Area Units:Square Feet
Location
-
Directions:From Chapel Hill take 15-501 South, Right into Powell Place just past HWY 64 Bypass, Right on Millbrook, Right on Dunmore. From Cary HWY 64 West to Exit 383, Left on 15-501, Right on Powell Place.
-
Latitude:35.750151
-
Longitude:-79.179881
-
Coordinates:-79.179881, 35.750151
The Property
-
Property Type:Residential
-
Lot Features:Hardwood Trees
-
Property Subtype:Single Family Residence
-
Parcel Number:0082705
-
Lot Size Acres:0.35
-
Lot Size Area:15246
-
Lot Size SqFt:15246
-
Lot Size Units:Square Feet
-
Exterior Features:Misting System
-
Other Structures:Shed(s)
-
Road Surface Type:Asphalt
-
View:true
Listing Agent
- Contact info:
- Agent phone:
- (919) 880-0904
- Office phone:
- (919) 960-6300
Taxes
-
Tax Annual Amount:3846.94
Beds
-
Bedrooms Total:4
Baths
-
Total Baths:2.5
-
Total Baths:2.5
-
Total Baths:3
-
Full Baths:2
-
Half Baths:1
The Listing
-
Special Listing Conditions:Standard
Heating & Cooling
-
Heating:Forced Air
-
Heating:true
-
Cooling:Central Air
-
Cooling:true
Utilities
-
Utilities:Cable Available
-
Sewer:Public Sewer
-
Water Source:Public
Appliances
-
Appliances:Dishwasher
Schools
-
Elementary School:Chatham - Pittsboro
-
Middle Or Junior School:Chatham - Horton
-
High School:Chatham - Northwood
The Community
-
Subdivision Name:Powell Place
-
Community Features:Park
-
Association Amenities:Maintenance Grounds
-
Association:true
-
Pool Private:false
Parking
-
Garage:true
-
Garage Spaces:2
-
Attached Garage:true
-
Parking Features:Concrete
-
Open Parking:false
Walk Score®
Provided by WalkScore® Inc.
Walk Score is the most well-known measure of walkability for any address. It is based on the distance to a variety of nearby services and pedestrian friendliness. Walk Scores range from 0 (Car-Dependent) to 100 (Walker’s Paradise).
Bike Score®
Provided by WalkScore® Inc.
Bike Score evaluates a location's bikeability. It is calculated by measuring bike infrastructure, hills, destinations and road connectivity, and the number of bike commuters. Bike Scores range from 0 (Somewhat Bikeable) to 100 (Biker’s Paradise).
Air Pollution Index
Provided by ClearlyEnergy
The air pollution index is calculated by county or urban area using the past three years data. The index ranks the county or urban area on a scale of 0 (best) - 100 (worst) across the United Sates.
Sale history
| Date | Event | Source | Price | % Change |
|---|---|---|---|---|
|
4/10/24
Apr 10, 2024
|
Sold | DMLS | $573,900 | 2.5% |
|
3/14/24
Mar 14, 2024
|
Pending | DMLS | $560,000 | |
|
3/7/24
Mar 7, 2024
|
Listed / Active | DMLS | $560,000 |




































































