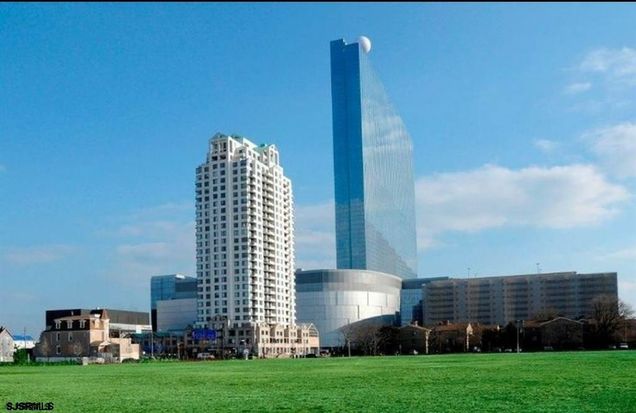526 Pacific Unit 1105
Atlantic City, NJ 08401
- 2 beds
- 2 baths
- – sqft
- 1988 build
Luxury Living Awaits at The Bella Condos – Prime Atlantic City Location! Welcome to The Bella Condos, where modern luxury meets the excitement of Atlantic City! This stunning 2-bedroom, 2-bathroom end corner unit offers an unparalleled lifestyle just steps from the beach, boardwalk, and world-class casinos. Step inside to find a bright and spacious living area, enhanced by floor-to-ceiling windows that fill the space with natural light and provide breathtaking city skyline views. The open-concept design flows seamlessly into a modern kitchen, fully equipped with a premium appliance package, perfect for hosting or everyday convenience. The primary suite offers a private full bath and ample space for all your storage needs. Enjoy the private balcony, where you can unwind and take in the energy of the city and enjoy the fireworks in the summer. At The Bella, luxury extends beyond your home with resort-style amenities designed for your comfort and relaxation. Take advantage of: * Year-round glass-enclosed heated pool with a retractable roof * Expansive sun deck, hot tub, and Tiki Bar * World-class fitness center with an aerobics room and massage room * 24-hour concierge, on-site management, and secure parking * Pet-friendly community with unparalleled access to Atlantic City’s vibrant lifestyle Experience the ultimate blend of coastal serenity and city excitement—whether you're soaking up the sun, enjoying a night out, or simply relaxing in style, this condo offers it all. Don’t miss your chance to own a piece of Atlantic City paradise!

Last checked:
As a licensed real estate brokerage, Estately has access to the same database professional Realtors use: the Multiple Listing Service (or MLS). That means we can display all the properties listed by other member brokerages of the local Association of Realtors—unless the seller has requested that the listing not be published or marketed online.
The MLS is widely considered to be the most authoritative, up-to-date, accurate, and complete source of real estate for-sale in the USA.
Estately updates this data as quickly as possible and shares as much information with our users as allowed by local rules. Estately can also email you updates when new homes come on the market that match your search, change price, or go under contract.
Checking…
•
Last updated Apr 10, 2025
•
MLS# 594082 —
The Building
-
New Construction:no
-
Age:25+ Years
-
Unit Location:end unit, water view
-
Siding/Exterior:concrete
Interior
-
Unit Features:master bath, pets allowed, walk-in cedar closet, wall to wall carpet
-
Other Rooms:den/TV room, dining area, eat-in kitchen, laundry/utility room, pantry
-
Included:blinds, curtains, furnished, shades, see remarks
Location
-
Latitude:39.36448
-
Longitude:-74.416379
The Property
-
Location:beach block, boardwalk area, Water View
-
Block #:63
-
Lot #:1
Listing Agent
- Contact info:
- Office phone:
- (609) 641-3400
Heating & Cooling
-
Heating:electric, forced air, multi-zone
-
Air Conditioning:ceiling fan(s), central, electric, multi-zoned
Utilities
-
Water:public water
-
Water Heater:electric
-
Sewer:public sewer
Appliances
-
Appliances:disposal, dishwasher, dryer, electric stove, microwave, refrigerator, self-cleaning oven, washer
The Community
-
Adult Community/55+:No
-
Common Area Features:clubhouse/clubroom, elevator, outside shower, pool, security, whirlpool/spa, other
-
Pets:yes, yes with restrictions
-
Pets Allowed:One
-
Association Fee Includes:amenities, insurance, maintenance, management, sewer, trash, water, Hot Water, Pool
Parking
-
Parking Exterior:One Car, Assigned, See Remarks
-
Garage:One Car
Monthly cost estimate

Asking price
$260,000
| Expense | Monthly cost |
|---|---|
|
Mortgage
This calculator is intended for planning and education purposes only. It relies on assumptions and information provided by you regarding your goals, expectations and financial situation, and should not be used as your sole source of information. The output of the tool is not a loan offer or solicitation, nor is it financial or legal advice. |
$1,392
|
| Taxes | $442 |
| Insurance | $71 |
| Utilities | N/A |
| Total | $1,905/mo.* |
| *This is an estimate |
Walk Score®
Provided by WalkScore® Inc.
Walk Score is the most well-known measure of walkability for any address. It is based on the distance to a variety of nearby services and pedestrian friendliness. Walk Scores range from 0 (Car-Dependent) to 100 (Walker’s Paradise).
Bike Score®
Provided by WalkScore® Inc.
Bike Score evaluates a location's bikeability. It is calculated by measuring bike infrastructure, hills, destinations and road connectivity, and the number of bike commuters. Bike Scores range from 0 (Somewhat Bikeable) to 100 (Biker’s Paradise).
Transit Score®
Provided by WalkScore® Inc.
Transit Score measures a location's access to public transit. It is based on nearby transit routes frequency, type of route (bus, rail, etc.), and distance to the nearest stop on the route. Transit Scores range from 0 (Minimal Transit) to 100 (Rider’s Paradise).
Sale history
| Date | Event | Source | Price | % Change |
|---|---|---|---|---|
|
3/16/25
Mar 16, 2025
|
Listed / Active | SJSRMLS | $260,000 |


































