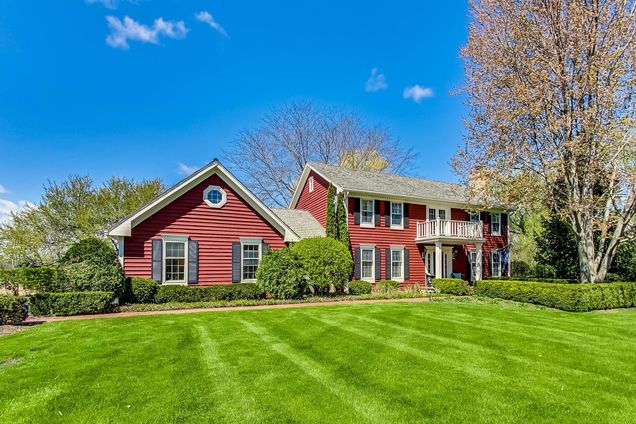5258 Hilltop Road
Long Grove, IL 60047
- 4 beds
- 4 baths
- 3,012 sqft
- ~1 acre lot
- $266 per sqft
- 1989 build
- – on site
More homes
MULTIPLE OFFERS RECEIVED. PLEASE SUBMIT BEST AND FINAL OFFERS BY 9AM 5/1/2023. Beautiful custom home situated on a gorgeous 1 acre lot backing to the conservancy in the coveted Briarcrest subdivision. The first floor of this timeless cedar sided colonial features a very spacious and open floor plan with hardwood floors, a first floor office, family room with wet bar, formal living room with fireplace, separate dining room, open kitchen with breakfast eating area and new mudroom. Recently updated kitchen with stainless steel appliances, granite countertops, ample cabinets & subway tile backsplash. Upstairs you'll find a large master suite plus 3 more spacious bedrooms and updated hall bathroom. The basement was recently remodeled with a new full bathroom addition, guest room, recreation room, wet bar and wine cellar. Spectacular views of the beautiful backyard and protected conservancy from most rooms, including the 4 season gazebo & outdoor deck area. Perfectly manicured and professional landscaped yard with specimen plantings, stonework and a water feature. Also features a large attached 3-car garage. Impeccably maintained with many recent upgrades (See list of improvements). Move right into this very special home and enjoy!!!


Last checked:
As a licensed real estate brokerage, Estately has access to the same database professional Realtors use: the Multiple Listing Service (or MLS). That means we can display all the properties listed by other member brokerages of the local Association of Realtors—unless the seller has requested that the listing not be published or marketed online.
The MLS is widely considered to be the most authoritative, up-to-date, accurate, and complete source of real estate for-sale in the USA.
Estately updates this data as quickly as possible and shares as much information with our users as allowed by local rules. Estately can also email you updates when new homes come on the market that match your search, change price, or go under contract.
Checking…
•
Last updated Jan 14, 2025
•
MLS# 11770185 —
The Building
-
Year Built:1989
-
Rebuilt:No
-
New Construction:false
-
Architectural Style:Colonial
-
Roof:Shake
-
Basement:Partial
-
Foundation Details:Concrete Perimeter
-
Exterior Features:Balcony, Deck, Storms/Screens, Fire Pit
-
Disability Access:No
-
Total SqFt:3012
-
Total SqFt:4383
-
Below Grade Finished Area:1028
-
Main SqFt:3012
-
Basement SqFt:1371
-
Unfinished Basement SqFt:343
-
Living Area Source:Assessor
Interior
-
Room Type:Bedroom 5, Deck, Eating Area, Foyer, Game Room, Office, Recreation Room, Storage, Sun Room, Walk In Closet, Other Room
-
Rooms Total:13
-
Interior Features:Bar-Wet, Hardwood Floors, First Floor Laundry, Built-in Features, Walk-In Closet(s)
-
Fireplaces Total:1
-
Fireplace Features:Gas Log
-
Fireplace Location:Living Room
-
Laundry Features:Gas Dryer Hookup, In Unit, Sink
Room Dimensions
-
Living Area:3012
Location
-
Directions:RT 83, S of RT 22 to Hilltop, E to home
-
Location:4594
-
Location:4777
The Property
-
Parcel Number:15203020110000
-
Property Type:Residential
-
Lot Features:Dimensions to Center of Road, Nature Preserve Adjacent, Landscaped, Mature Trees
-
Lot Size Dimensions:194X222X91X79X149X88
-
Lot Size Acres:1.0452
-
Waterfront:false
-
Additional Parcels:false
Listing Agent
- Contact info:
- Agent phone:
- (312) 286-7065
- Office phone:
- (847) 432-0700
Taxes
-
Tax Year:2021
-
Tax Annual Amount:18002
Beds
-
Bedrooms Total:4
-
Bedrooms Possible:5
Baths
-
Baths:4
-
Full Baths:3
-
Half Baths:1
The Listing
-
Short Sale:Not Applicable
-
Special Listing Conditions:None
Heating & Cooling
-
Heating:Natural Gas
-
Cooling:Central Air, Zoned
Utilities
-
Sewer:Public Sewer
-
Electric:200+ Amp Service
-
Water Source:Community Well
Appliances
-
Appliances:Double Oven, Microwave, Dishwasher, Refrigerator, Washer, Dryer, Disposal, Stainless Steel Appliance(s), Wine Refrigerator, Cooktop
Schools
-
Elementary School:Country Meadows Elementary Schoo
-
Elementary School District:96
-
Middle Or Junior School:Woodlawn Middle School
-
Middle Or Junior School District:96
-
High School:Adlai E Stevenson High School
-
High School District:125
The Community
-
Subdivision Name:Briarcrest
-
Community Features:Street Paved
-
Association Fee:2800
-
Association Fee Includes:Snow Removal, Other
-
Association Fee Frequency:Annually
-
Master Assoc Fee Frequency:Not Required
Parking
-
Garage Type:Attached
-
Garage Spaces:3
-
Garage Onsite:Yes
-
Garage Ownership:Owned
Extra Units
-
Other Structures:Gazebo
Soundscore™
Provided by HowLoud
Soundscore is an overall score that accounts for traffic, airport activity, and local sources. A Soundscore rating is a number between 50 (very loud) and 100 (very quiet).
Air Pollution Index
Provided by ClearlyEnergy
The air pollution index is calculated by county or urban area using the past three years data. The index ranks the county or urban area on a scale of 0 (best) - 100 (worst) across the United Sates.
Sale history
| Date | Event | Source | Price | % Change |
|---|---|---|---|---|
|
7/26/23
Jul 26, 2023
|
Sold | MRED | $802,223 | 7.0% |
|
7/7/23
Jul 7, 2023
|
Pending | MRED | $750,000 | |
|
5/1/23
May 1, 2023
|
Sold Subject To Contingencies | MRED | $750,000 |



















































