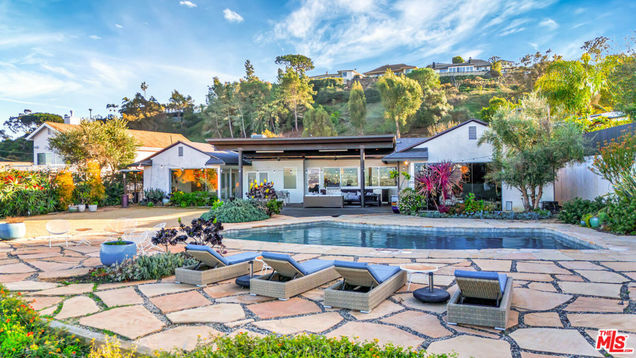5227 Veronica Street
Los Angeles, CA 90008
- 3 beds
- 3 baths
- 2,622 sqft
- $4 per sqft
- 1954 build
- – on site
Perched on a peaceful hillside with stunning panoramic views, this mid-century modern gem is a perfect blend of style, comfort, and timeless design. Floor-to-ceiling pocket sliding doors open up the home, filling every space with natural light and seamlessly connecting the indoors to the breathtaking surroundings. The heart of the living area is a striking stone fireplace, complemented by polished concrete floors and exposed beams that bring warmth and character. A true standout, one of the bathrooms is elegantly designed with Blue Angel marble, adding a touch of rare beauty. The kitchen is a showstopper, featuring a dramatic skylight, sleek custom cabinetry, and a spacious white island that's perfect for both cooking and entertaining. The dining area flows effortlessly into the rest of the home, creating the ideal space for hosting. Outside, the resort-style backyard is designed for both relaxation and entertaining. The fiber-optic pool lighting system transforms the water into a starry night spectacle, while the expansive deck is complete with heated lamps, fans, and built-in speakers perfect for any gathering. Thoughtfully landscaped with lush greenery, the grounds feel private and peaceful, offering a true escape from city life. For creatives, the soundproof studio provides the ultimate space for music, art, or quiet work. This isn't just a house, it's a one-of-a-kind retreat, designed for those who appreciate beauty, architecture, and the art of living well.

Last checked:
As a licensed real estate brokerage, Estately has access to the same database professional Realtors use: the Multiple Listing Service (or MLS). That means we can display all the properties listed by other member brokerages of the local Association of Realtors—unless the seller has requested that the listing not be published or marketed online.
The MLS is widely considered to be the most authoritative, up-to-date, accurate, and complete source of real estate for-sale in the USA.
Estately updates this data as quickly as possible and shares as much information with our users as allowed by local rules. Estately can also email you updates when new homes come on the market that match your search, change price, or go under contract.
Checking…
•
Last updated Mar 7, 2025
•
MLS# 25500455 —
This home is listed in more than one place. See it here.
The Building
-
Year Built:1954
-
New Construction:No
-
Architectural Style:Mid Century Modern
-
Stories Total:1
-
Patio And Porch Features:Deck
-
Patio:1
-
Faces:South
Interior
-
Features:Ceiling Fan(s)
-
Levels:One
-
Kitchen Features:Remodeled Kitchen, Walk-In Pantry
-
Eating Area:Breakfast Nook
-
Door Features:Sliding Doors
-
Window Features:Skylight(s)
-
Room Type:Jack & Jill, Office, Living Room
-
Fireplace:Yes
-
Furnished:Furnished Or Unfurnished
-
Fireplace:Living Room
-
Laundry:Washer Included, Dryer Included, Individual Room
-
Laundry:1
Room Dimensions
-
Living Area:2622.00
Financial & Terms
-
Lease Term:12 Months
-
Security Deposit:14500
Location
-
Directions:From La Brea Ave, head south and make a right on Coliseum St. Continue straight, then turn left onto Veronica St. The home will be on your right-hand side.
-
Latitude:34.01422000
-
Longitude:-118.35964900
The Property
-
Property Type:Residential Lease
-
Subtype:Single Family Residence
-
Property Condition:Updated/Remodeled
-
Zoning:LAR1
-
Lot Size Area:23960.0000
-
Lot Size Dimensions:99x253
-
Lot Size Acres:0.5500
-
Lot Size SqFt:23960.00
-
View:1
-
View:City Lights, Panoramic, Mountain(s)
-
Security Features:Card/Code Access
Listing Agent
- Contact info:
- No listing contact info available
Beds
-
Total Bedrooms:3
Baths
-
Total Baths:3
-
Bathroom Features:Shower in Tub, Hollywood Bathroom (Jack&Jill)
-
Full & Three Quarter Baths:3
-
Full Baths:3
The Listing
-
Parcel Number:5029024012
Heating & Cooling
-
Heating:1
-
Heating:Central
Appliances
-
Appliances:Barbecue, Dishwasher, Disposal, Microwave, Refrigerator, Oven
-
Included:Yes
The Community
-
Association:No
-
Pool:In Ground
-
Senior Community:No
-
Spa Features:None
-
Assessments:No
-
Pets Allowed:Call
Parking
-
Parking:Yes
-
Parking:Driveway
-
Parking Spaces:2.00
Walk Score®
Provided by WalkScore® Inc.
Walk Score is the most well-known measure of walkability for any address. It is based on the distance to a variety of nearby services and pedestrian friendliness. Walk Scores range from 0 (Car-Dependent) to 100 (Walker’s Paradise).
Bike Score®
Provided by WalkScore® Inc.
Bike Score evaluates a location's bikeability. It is calculated by measuring bike infrastructure, hills, destinations and road connectivity, and the number of bike commuters. Bike Scores range from 0 (Somewhat Bikeable) to 100 (Biker’s Paradise).
Transit Score®
Provided by WalkScore® Inc.
Transit Score measures a location's access to public transit. It is based on nearby transit routes frequency, type of route (bus, rail, etc.), and distance to the nearest stop on the route. Transit Scores range from 0 (Minimal Transit) to 100 (Rider’s Paradise).
Soundscore™
Provided by HowLoud
Soundscore is an overall score that accounts for traffic, airport activity, and local sources. A Soundscore rating is a number between 50 (very loud) and 100 (very quiet).
Air Pollution Index
Provided by ClearlyEnergy
The air pollution index is calculated by county or urban area using the past three years data. The index ranks the county or urban area on a scale of 0 (best) - 100 (worst) across the United Sates.




















































