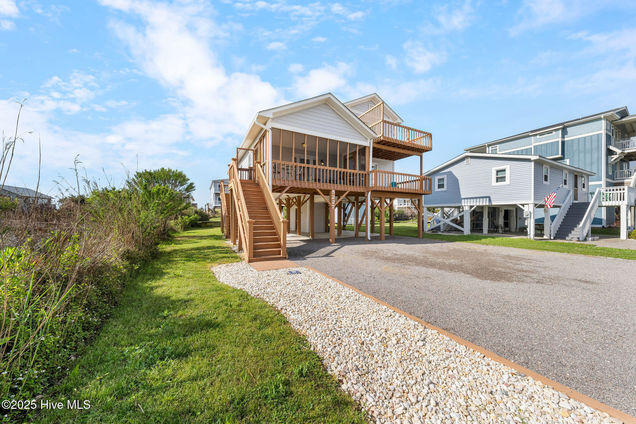5227 E Pelican Drive
Oak Island, NC 28465
- 4 beds
- 2 baths
- 1,700 sqft
- 8,276 sqft lot
- $529 per sqft
- 1984 build
- – on site
Location! Location! Location! Ready to own this piece of paradise on Oak Island? It is a proven renter nestled in the heart of everything with an ocean view! What more can you want? Bring family and friends to enjoy this 4 bedroom 2 bath piling home newly renovated and ready for new owners. Being offered fully furnished with exceptions so bring your flip flops, swim suit and sense of adventure. With ocean and island views off 6 porches/balconies both screened and open air on both sided of the home you'll spend as much time outside as inside. Travel up the outside staircase to the main level of the home with open floor plan, towering vaulted ceiling and new LVP flooring. Relax in the living room, share a meal in the dining area prepared from the newly renovated kitchen! 2 bedrooms and newly remodeled hall bath and laundry room complete this floor. Upstairs you'll find 2 additional bedrooms and hall bath as well as a birds eye view into the living room. The home is situated on a .19 acre lot with ocean view and currently no neighbor to the left. The extended backyard leaves ample room for future pool (with town approval), fence or play area. There is ample gravel parking with more space underneath the home to get out of the sun and hang out, park a vehicle or golf cart or get the suntan lotion & sand off in the outdoor shower. A storage area offers plenty of room for beach chairs and toys! Conveniently located off 52nd St near all the amenities Oak Island has to offer including the splash pad, skate park, amphitheater, playground, tennis, pickle ball and of course the beach! Make this home your getaway to paradise or investment rental before someone else whisks it away!

Last checked:
As a licensed real estate brokerage, Estately has access to the same database professional Realtors use: the Multiple Listing Service (or MLS). That means we can display all the properties listed by other member brokerages of the local Association of Realtors—unless the seller has requested that the listing not be published or marketed online.
The MLS is widely considered to be the most authoritative, up-to-date, accurate, and complete source of real estate for-sale in the USA.
Estately updates this data as quickly as possible and shares as much information with our users as allowed by local rules. Estately can also email you updates when new homes come on the market that match your search, change price, or go under contract.
Checking…
•
Last updated Apr 7, 2025
•
MLS# 100499401 —
The Building
-
Year Built:1984
-
Construction:Wood Frame
-
Construction Type:Stick Built
-
Roof:Architectural Shingle
-
Stories:2.0
-
Stories/Levels:Two
-
Exterior Finish:Vinyl Siding
-
Foundation:Pilings
-
SqFt - Heated:1,700 Sqft
-
Patio and Porch Features:Balcony, Covered, Screened, Porch, Open, Deck
Interior
-
Interior Features:9Ft+ Ceilings, Smoke Detectors, Walk-in Shower, Blinds/Shades, Ceiling Fan(s), Ceiling - Vaulted
-
# Rooms:7
-
Dining Room Type:Combination, Kitchen
-
Flooring:Carpet, LVT/LVP, Tile
-
Fireplace:None
-
Laundry Features:Room
Financial & Terms
-
Terms:Cash, Conventional
Location
-
Directions to Property:Oak Island Drive to SE 55 StreetContinue to Right on PelicanHome is on the Left
-
Location Type:Island
-
City Limits:Yes
The Property
-
Property Type:A
-
Subtype:Single Family Residence
-
Lot #:17
-
Lot Water Features:None
-
Lot Dimensions:50 X 182 X 52 x 167
-
Lot SqFt:8,451 Sqft
-
View Type:Ocean View
-
Waterview:Yes
-
Waterfront:No
-
Zoning:Ok-R-7
-
Horses:No
-
Acres Total:0.19
-
Fencing:None
-
Road Type/Frontage:Paved
Listing Agent
- Contact info:
- Agent phone:
- (910) 250-8072
- Office phone:
- (910) 363-4387
Taxes
-
Tax Year:2024
-
Property Taxes:$4,516.05
Beds
-
Bedrooms:4
Baths
-
Total Baths:2.00
-
Full Baths:2
Heating & Cooling
-
Heating:Heat Pump
-
Heated SqFt:1600 - 1799
-
Cooling:Central, Heat Pump
Utilities
-
Utilities:Municipal Sewer, Municipal Water
Schools
-
School District:Brunswick County Schools
The Community
-
Subdivision:Not In Subdivision
-
Secondary Subdivision:N/A
-
HOA:No
Parking
-
Parking Features:Concrete, Off Street, Gravel, Covered
Monthly cost estimate

Asking price
$899,900
| Expense | Monthly cost |
|---|---|
|
Mortgage
This calculator is intended for planning and education purposes only. It relies on assumptions and information provided by you regarding your goals, expectations and financial situation, and should not be used as your sole source of information. The output of the tool is not a loan offer or solicitation, nor is it financial or legal advice. |
$4,818
|
| Taxes | $376 |
| Insurance | $247 |
| Utilities | $199 See report |
| Total | $5,640/mo.* |
| *This is an estimate |
Walk Score®
Provided by WalkScore® Inc.
Walk Score is the most well-known measure of walkability for any address. It is based on the distance to a variety of nearby services and pedestrian friendliness. Walk Scores range from 0 (Car-Dependent) to 100 (Walker’s Paradise).
Bike Score®
Provided by WalkScore® Inc.
Bike Score evaluates a location's bikeability. It is calculated by measuring bike infrastructure, hills, destinations and road connectivity, and the number of bike commuters. Bike Scores range from 0 (Somewhat Bikeable) to 100 (Biker’s Paradise).
Soundscore™
Provided by HowLoud
Soundscore is an overall score that accounts for traffic, airport activity, and local sources. A Soundscore rating is a number between 50 (very loud) and 100 (very quiet).
Air Pollution Index
Provided by ClearlyEnergy
The air pollution index is calculated by county or urban area using the past three years data. The index ranks the county or urban area on a scale of 0 (best) - 100 (worst) across the United Sates.
Sale history
| Date | Event | Source | Price | % Change |
|---|---|---|---|---|
|
4/6/25
Apr 6, 2025
|
Listed / Active | HIVE | $899,900 |
































































