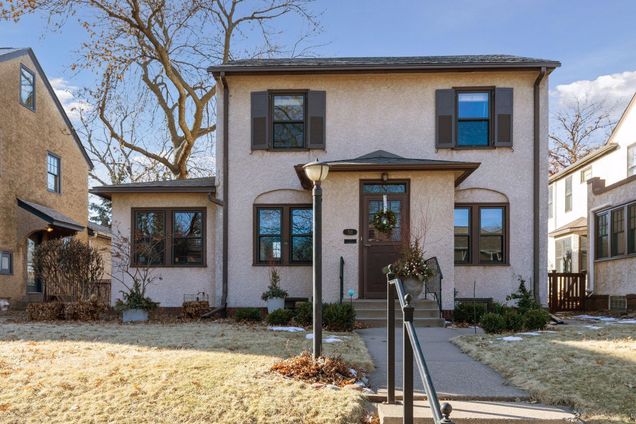521 Montrose Lane
Saint Paul, MN 55116
- 3 beds
- 2 baths
- 1,868 sqft
- 5,793 sqft lot
- $322 per sqft
- 1926 build
- – on site
More homes
This charming two-story four square home has been meticulously maintained by the current owners for over 32 years. The original woodwork and hardwood floors have been preserved and are showcased throughout the home, including built-in China cabinets in the dining room and bookcases surrounding the fireplace. The custom kitchen remodel has stood the test of time and features quartz counters, built-in double ovens, and stainless steel appliances. The breakfast area boasts a built-in bench and a large picture window with mullions, bringing in an abundance of natural light. The formal dining room flows seamlessly into a spacious living room, both adorned with original piano windows. There is also a bonus sunroom adjacent to the living room, with both rooms featuring custom wood radiator covers in living and dining room. The second floor offers three bedrooms with ample closet space and a sleeping porch. The bathroom has been updated, adding modern convenience to this classic home. The lower level includes a family room and a 3/4 tile bath, completed in 2008. Enjoy the outdoors on your low maintenance tiered deck, overlooking professionally landscaped gardens with many perennials, a Japanese maple, and boxwoods—a gardener’s delight. Additional updates include a brand-new roof, a drain-tiled basement with a backup sump pump battery system, LeafGuard gutters, and newer Pella windows. The river walkway and biking paths are just minutes from your back door—move in and enjoy!

Last checked:
As a licensed real estate brokerage, Estately has access to the same database professional Realtors use: the Multiple Listing Service (or MLS). That means we can display all the properties listed by other member brokerages of the local Association of Realtors—unless the seller has requested that the listing not be published or marketed online.
The MLS is widely considered to be the most authoritative, up-to-date, accurate, and complete source of real estate for-sale in the USA.
Estately updates this data as quickly as possible and shares as much information with our users as allowed by local rules. Estately can also email you updates when new homes come on the market that match your search, change price, or go under contract.
Checking…
•
Last updated Apr 2, 2025
•
MLS# 6659363 —
The Building
-
Year Built:1926
-
New Construction:false
-
Age Of Property:99
-
Construction Materials:Metal Siding, Stucco
-
Construction Materials Desc:Block
-
Roof:Age 8 Years or Less
-
Accessibility Features:None
-
Levels:Two
-
Main Level Finished Area:878.0000
-
Basement:Drain Tiled, Finished, Full, Sump Pump, Tile Shower
-
Basement:true
-
Foundation Area:878
-
Manufactured Home:No
-
Building Area Total:2406
-
Above Grade Finished Area:1528
-
Below Grade Finished Area:340
Interior
-
Dining Room Description:Breakfast Area,Separate/Formal Dining Room
-
Fireplace:true
-
Fireplaces Total:1
-
Fireplace Features:Full Masonry, Living Room, Wood Burning
-
Amenities:Hardwood Floors,Kitchen Window,Local Area Network,Natural Woodwork,Sun Room,Tile Floors
Room Dimensions
-
Living Area:1868
Location
-
Directions:West on Randolph South on Montrose Lane
-
Latitude:44.925772
-
Longitude:-93.19391
The Property
-
Parcel Number:082823420066
-
Zoning Description:Residential-Single Family
-
Property Type:Residential
-
Property Subtype:Single Family Residence
-
Property Attached:false
-
Additional Parcels:false
-
Lot Features:Public Transit (w/in 6 blks), Tree Coverage - Medium
-
Lot Size Area:0.13
-
Lot Size Dimensions:50x116
-
Lot Size SqFt:5793.48
-
Lot Size Units:Acres
-
Road Frontage Type:City Street, Curbs, Paved Streets, Sidewalks, Street Lights, Storm Sewer
-
Fencing:Chain Link, Wood
-
Water Source:City Water/Connected
-
Land Lease:false
Listing Agent
- Contact info:
- Agent phone:
- (651) 271-7873
- Office phone:
- (651) 698-8006
Taxes
-
Tax Year:2023
-
Tax Annual Amount:8244
-
Tax With Assessments:8244.0000
Beds
-
Bedrooms Total:3
Baths
-
Total Baths:2
-
Bath Description:3/4 Basement,Upper Level Full Bath
-
Full Baths:1
-
Three Quarter Baths:1
Heating & Cooling
-
Heating:Hot Water, Radiator(s)
-
Cooling:Window Unit(s)
Utilities
-
Electric:Circuit Breakers, 100 Amp Service
-
Sewer:City Sewer/Connected
Appliances
-
Appliances:Dishwasher, Double Oven, Gas Water Heater, Microwave
Schools
-
High School District:St. Paul
The Community
-
Subdivision Name:Ryan Place
-
Pool Features:None
-
Association:false
-
Assessment Pending:Unknown
Parking
-
Parking Features:Detached, Concrete
-
Garage Spaces:2
-
Garage SqFt:400
Walk Score®
Provided by WalkScore® Inc.
Walk Score is the most well-known measure of walkability for any address. It is based on the distance to a variety of nearby services and pedestrian friendliness. Walk Scores range from 0 (Car-Dependent) to 100 (Walker’s Paradise).
Bike Score®
Provided by WalkScore® Inc.
Bike Score evaluates a location's bikeability. It is calculated by measuring bike infrastructure, hills, destinations and road connectivity, and the number of bike commuters. Bike Scores range from 0 (Somewhat Bikeable) to 100 (Biker’s Paradise).
Soundscore™
Provided by HowLoud
Soundscore is an overall score that accounts for traffic, airport activity, and local sources. A Soundscore rating is a number between 50 (very loud) and 100 (very quiet).
Air Pollution Index
Provided by ClearlyEnergy
The air pollution index is calculated by county or urban area using the past three years data. The index ranks the county or urban area on a scale of 0 (best) - 100 (worst) across the United Sates.
Sale history
| Date | Event | Source | Price | % Change |
|---|---|---|---|---|
|
4/1/25
Apr 1, 2025
|
Sold | NORTHSTAR | $603,000 | 11.7% |
|
2/15/25
Feb 15, 2025
|
Pending | NORTHSTAR | $539,900 | |
|
2/13/25
Feb 13, 2025
|
Listed / Active | NORTHSTAR | $539,900 |

