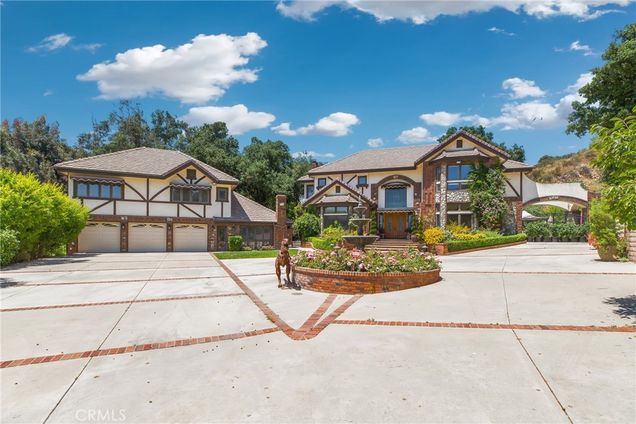5190 Via Del Valle Street
La Verne, CA 91750
- 6 beds
- 7 baths
- 6,000 sqft
- $2 per sqft
- 1991 build
- – on site
Welcome to this Tudor-elegant house. Nestled on a spacious 1-acre lot, this exceptional English Tudor-style residence boasts a private gated entrance and a charming circular driveway adorned with a delightful fountain. The beautifully manicured grounds offer a peaceful retreat and direct access to the Marshall Canyon Trail, inviting you to enjoy outdoor activities like hiking, horseback riding, or mountain biking. The main residence's first floor welcomes you with a formal entryway boasting a circular staircase, leading to spacious living areas including a welcoming living room, elegant dining room, and a generous family room complete with a cozy river stone fireplace and charming wood beamed ceilings. The well-appointed kitchen features an island, AGA range/stove, and built-in Sub Zero refrigerator, perfect for entertaining family and friends. Additionally, there's a convenient office with access to a full bath, and a laundry room with a half bath, providing easy access to the outdoor pool/spa area. Upstairs, retreat to the main bedroom suite with its own fireplace, cozy sitting area, and a private balcony offering picturesque views of the grounds. Two more bedrooms with ensuite baths and service stairs to the lower level complete the second floor. There's a cozy detached guest/pool house with a living area, kitchenette, and bath, along with a convenient bonus room/office located above the 3-car garage. It could be used as an office area, a dance studio, or a residence for the aged parents. It has an independent dining area and two full bathrooms. For those who work from home, they could have their own space without affecting their family privacy. Friends who like dancing could directly use it as a dance studio. For aged parents, it could be turned into an independent space for them, and they could see their family every day in the same yard. It's a perfect fit for next GEN living, separate entry with more privacy and connivance. Outdoor living is a breeze with a spacious covered patio, built-in BBQ, and a refreshing saltwater pool & spa. Explore the charming garden area with over 20 fruit trees, surrounded by majestic Oak Trees. Plus, enjoy modern amenities such as a security system, new water softener system, and a new high-capacity water heater.

Last checked:
As a licensed real estate brokerage, Estately has access to the same database professional Realtors use: the Multiple Listing Service (or MLS). That means we can display all the properties listed by other member brokerages of the local Association of Realtors—unless the seller has requested that the listing not be published or marketed online.
The MLS is widely considered to be the most authoritative, up-to-date, accurate, and complete source of real estate for-sale in the USA.
Estately updates this data as quickly as possible and shares as much information with our users as allowed by local rules. Estately can also email you updates when new homes come on the market that match your search, change price, or go under contract.
Checking…
•
Last updated Apr 4, 2025
•
MLS# WS25073742 —
This home is listed in more than one place. See it here.
The Building
-
Year Built:1991
-
Year Built Source:Public Records
-
New Construction:No
-
Total Number Of Units:2
-
Structure Type:House
-
Stories Total:2
-
Entry Level:1
-
Common Walls:No Common Walls
Interior
-
Levels:Two
-
Entry Location:1
-
Room Type:All Bedrooms Up
-
Living Area Units:Square Feet
-
Living Area Source:Estimated
-
Fireplace:Yes
-
Furnished:Partially
-
Fireplace:Family Room, Primary Bedroom
-
Laundry:Gas Dryer Hookup, Individual Room, Washer Hookup
-
Laundry:1
Room Dimensions
-
Living Area:6000.00
Financial & Terms
-
Lease Term:12 Months, Negotiable
-
Pet Deposit:$600
-
Rent Includes:Gardener, Pool
-
Security Deposit:13000
-
Additional Rent For Pets:No
Location
-
Directions:Orangewood st & Via Del Valle St
-
Latitude:34.13012000
-
Longitude:-117.77077800
The Property
-
Property Type:Residential Lease
-
Subtype:Single Family Residence
-
Zoning:LVPR2D*
-
Lot Features:0-1 Unit/Acre
-
Lot Size Area:40887.0000
-
Lot Size Acres:0.9386
-
Lot Size SqFt:40887.00
-
Lot Size Source:Assessor
-
View:1
-
View:Canyon
-
Additional Parcels:No
Listing Agent
- Contact info:
- No listing contact info available
Taxes
-
Tax Census Tract:4002.09
-
Tax Tract:36282
-
Tax Lot:71
Beds
-
Total Bedrooms:6
-
Main Level Bedrooms:2
Baths
-
Total Baths:7
-
Full & Three Quarter Baths:6
-
Main Level Baths:2
-
Full Baths:6
-
Half Baths:1
The Listing
-
Parcel Number:8664042014
Heating & Cooling
-
Heating:1
-
Heating:Central
-
Cooling:No
-
Cooling:None
Utilities
-
Sewer:Public Sewer
-
Water Source:Public
Schools
-
High School District:Los Angeles Unified
The Community
-
Features:Biking, Hiking, Street Lights
-
Association:No
-
Pool:Private
-
Senior Community:No
-
Private Pool:Yes
-
Pets Allowed:Cats OK, Dogs OK
Parking
-
Parking:Yes
-
Parking:Garage, Garage - Three Door
-
Parking Spaces:1.00
-
Attached Garage:No
-
Garage Spaces:1.00
Walk Score®
Provided by WalkScore® Inc.
Walk Score is the most well-known measure of walkability for any address. It is based on the distance to a variety of nearby services and pedestrian friendliness. Walk Scores range from 0 (Car-Dependent) to 100 (Walker’s Paradise).
Bike Score®
Provided by WalkScore® Inc.
Bike Score evaluates a location's bikeability. It is calculated by measuring bike infrastructure, hills, destinations and road connectivity, and the number of bike commuters. Bike Scores range from 0 (Somewhat Bikeable) to 100 (Biker’s Paradise).
Soundscore™
Provided by HowLoud
Soundscore is an overall score that accounts for traffic, airport activity, and local sources. A Soundscore rating is a number between 50 (very loud) and 100 (very quiet).
Air Pollution Index
Provided by ClearlyEnergy
The air pollution index is calculated by county or urban area using the past three years data. The index ranks the county or urban area on a scale of 0 (best) - 100 (worst) across the United Sates.

























































