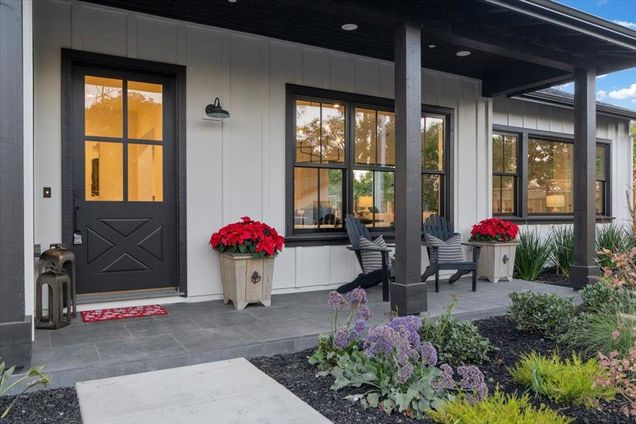5161 Warwick Road
San Jose, CA 95124
- 4 beds
- 5 baths
- 3,751 sqft
- 8,687 sqft lot
- $1,079 per sqft
- 2023 build
- – on site
More homes
Spectacular Modern Farmhouse Brand New Construction built by Granite Ridge Development in San Jose/Los Gatos Border, Incredible Floor Plan, 4 Bedrooms, 4.5 Bathrooms,Includes a Ground Floor Ensuite,Dedicated Office&Game Room/Loft, 3,751 sq. ft. Plus a Separate ADU 701 sq. ft.Full Kitchen,Lounge & Private Bedroom w/Full Bath & Laundry Area,Top Ranked Schools,Solar on Roof,Huge Lot, 8,687 sq.ft. w/Covered Outdoor Dining Area.Formal Entry w/European Oak Hardwood Floors.Formal Living Room w/European Oak Hardwood Floors&Designer Light Fixture.Gourmet Kitchen w/Custom Painted Cabinetry,Large Center Island,Leather Granite Countertops,Tile Backsplash,Island Seating,High-End Appliances,Pendant Light,Kohler Farm Sink,Newport Brass Plumbing,Butlers Pantry&Walk-In Pantry.Dining Area w/Designer Chandelier.Great Room w/Vaulted Open Beam Ceiling,Linear Electric Fireplace w/Tiled Surround,High Quality Sliding Doors to Outdoor Dining.Primary Suite w/Huge Walk-In Closet &Quality Woven Loop&Pile Carpet,Bathroom w/Carrara White Marble counters,Mosaic tile shower.Laundry Room w/Custom Cabinetry,Quatz Counter,Folding Station&Sink.Staircase is Fully Custom.Consistent Quality Hardwood Floors Throughout.Quality Plumbing from Kohler, Grohe&Newport Brass.Central A/C.Best Schools Alta Vista,Union&Leigh High

Last checked:
As a licensed real estate brokerage, Estately has access to the same database professional Realtors use: the Multiple Listing Service (or MLS). That means we can display all the properties listed by other member brokerages of the local Association of Realtors—unless the seller has requested that the listing not be published or marketed online.
The MLS is widely considered to be the most authoritative, up-to-date, accurate, and complete source of real estate for-sale in the USA.
Estately updates this data as quickly as possible and shares as much information with our users as allowed by local rules. Estately can also email you updates when new homes come on the market that match your search, change price, or go under contract.
Checking…
•
Last updated Apr 4, 2025
•
MLS# ML81947034 —
The Building
-
Year Built:2023
-
Year Built Source:Other
-
New Construction:No
-
Roof:Composition, Shingle
-
Stories Total:2
-
Common Walls:No Common Walls
Interior
-
Kitchen Features:Granite Counters, Kitchen Island
-
Eating Area:Breakfast Counter / Bar
-
Flooring:Carpet, Wood, Tile
-
Room Type:Walk-In Closet, Attic, Bonus Room, Den, Formal Entry, Great Room, Laundry, Loft, Office
-
Living Area Source:Other
-
Fireplace:Yes
-
Fireplace:Family Room
Room Dimensions
-
Living Area:3751.00
Location
-
Directions:*** FOR DIRECTIONS ENTER 14861 Los Gatos Almaden Rd, Los Gatos, CA 95032 *** Cross Street: Los Gatos Almaden Road
The Property
-
Property Type:Residential
-
Subtype:Single Family Residence
-
Zoning:R1-5
-
Lot Size Area:8687.0000
-
Lot Size Acres:0.1994
-
Lot Size SqFt:8687.00
-
Lot Size Source:Other
-
Security Features:Fire Sprinkler System
Listing Agent
- Contact info:
- No listing contact info available
Beds
-
Total Bedrooms:4
Baths
-
Total Baths:5
-
Bathroom Features:Double sinks in bath(s)
-
Full & Three Quarter Baths:4
-
Full Baths:4
-
Half Baths:1
The Listing
-
Special Listing Conditions:Standard
-
Parcel Number:04934049
Heating & Cooling
-
Heating:1
-
Heating:Central, Electric
-
Cooling:Yes
-
Cooling:Central Air
Utilities
-
Water Source:Public
Appliances
-
Appliances:Electric Cooktop, Dishwasher, Disposal, Range Hood, Microwave, Refrigerator
-
Included:Yes
Schools
-
Elementary:ALTVIS
-
Elementary School:Alta Vista
-
Middle School:Union
-
Middle School:UNION
-
High School:Leigh
-
High School:LEIGH
-
High School District:Other
The Community
-
Association:No
-
Assessments:No
Parking
-
Parking Spaces:2.00
-
Attached Garage:Yes
-
Garage Spaces:2.00
Walk Score®
Provided by WalkScore® Inc.
Walk Score is the most well-known measure of walkability for any address. It is based on the distance to a variety of nearby services and pedestrian friendliness. Walk Scores range from 0 (Car-Dependent) to 100 (Walker’s Paradise).
Bike Score®
Provided by WalkScore® Inc.
Bike Score evaluates a location's bikeability. It is calculated by measuring bike infrastructure, hills, destinations and road connectivity, and the number of bike commuters. Bike Scores range from 0 (Somewhat Bikeable) to 100 (Biker’s Paradise).
Transit Score®
Provided by WalkScore® Inc.
Transit Score measures a location's access to public transit. It is based on nearby transit routes frequency, type of route (bus, rail, etc.), and distance to the nearest stop on the route. Transit Scores range from 0 (Minimal Transit) to 100 (Rider’s Paradise).
Soundscore™
Provided by HowLoud
Soundscore is an overall score that accounts for traffic, airport activity, and local sources. A Soundscore rating is a number between 50 (very loud) and 100 (very quiet).
Air Pollution Index
Provided by ClearlyEnergy
The air pollution index is calculated by county or urban area using the past three years data. The index ranks the county or urban area on a scale of 0 (best) - 100 (worst) across the United Sates.
Max Internet Speed
Provided by BroadbandNow®
This is the maximum advertised internet speed available for this home. Under 10 Mbps is in the slower range, and anything above 30 Mbps is considered fast. For heavier internet users, some plans allow for more than 100 Mbps.
Sale history
| Date | Event | Source | Price | % Change |
|---|---|---|---|---|
|
1/24/24
Jan 24, 2024
|
Sold | CRMLS_CA | $4,050,000 | -1.2% |
|
1/5/24
Jan 5, 2024
|
Pending | CRMLS_CA | $4,098,000 | |
|
12/14/23
Dec 14, 2023
|
BRIDGE | $4,098,000 |













































