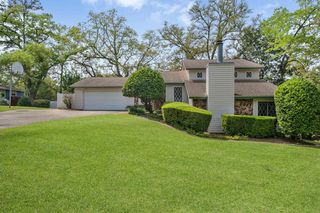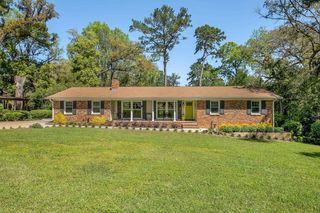516 Castlewood Drive is no longer available, but here are some other homes you might like:
-
 23 photos
23 photos -
 42 photosHouse For Sale4043 Kilmartin Drive, Tallahassee, FL
42 photosHouse For Sale4043 Kilmartin Drive, Tallahassee, FL$625,000
- 3 beds
- 3 baths
- 3,326 sqft
- ~3/4 acre lot
-
 42 photosHouse For Sale1536 Colonial Drive, Tallahassee, FL
42 photosHouse For Sale1536 Colonial Drive, Tallahassee, FL$425,000
- 2 beds
- 2 baths
- 1,310 sqft
- 12,632 sqft lot
-
 36 photosHouse For Sale5351 Tewkesbury Trace, Tallahassee, FL
36 photosHouse For Sale5351 Tewkesbury Trace, Tallahassee, FL$375,000
- 4 beds
- 2 baths
- 1,931 sqft
- 5,663 sqft lot
-
 35 photosHouse For Sale2032 Ted Hines Drive, Tallahassee, FL
35 photosHouse For Sale2032 Ted Hines Drive, Tallahassee, FL$365,000
- 3 beds
- 3 baths
- 1,703 sqft
- 11,761 sqft lot
-
![]() 38 photosHouse For Sale2311 Tupelo Terrace, Tallahassee, FL
38 photosHouse For Sale2311 Tupelo Terrace, Tallahassee, FL$224,900
- 3 beds
- 2 baths
- 1,232 sqft
- 13,068 sqft lot
-
![]() 15 photosTownhouse For Sale1940 Portland Avenue, Tallahassee, FL
15 photosTownhouse For Sale1940 Portland Avenue, Tallahassee, FL$210,000
- 3 beds
- 2 baths
- 1,296 sqft
- 4,792 sqft lot
-
![]() 29 photosHouse For Sale2502 Tupelo Terrace, Tallahassee, FL
29 photosHouse For Sale2502 Tupelo Terrace, Tallahassee, FL$309,000
- 4 beds
- 2 baths
- 1,655 sqft
- 12,197 sqft lot
-
![]() 41 photosHouse For Sale2541 Lagrange Trl, Tallahassee, FL
41 photosHouse For Sale2541 Lagrange Trl, Tallahassee, FL$525,000
- 4 beds
- 2 baths
- 2,318 sqft
- 10,454 sqft lot
-
![]() 41 photos
41 photos -
![]() 42 photos
42 photos -
![]() 42 photos
42 photos -
![]() 41 photos
41 photos -
![]() 1 photoMultifamily For Sale3129 Pontiac Drive Unit A&B, Tallahassee, FL
1 photoMultifamily For Sale3129 Pontiac Drive Unit A&B, Tallahassee, FL$210,000
- – beds
- – baths
- 2,150 sqft
-
![]() 42 photos
42 photos
- End of Results
-
No homes match your search. Try resetting your search criteria.
Reset search
Nearby Neighborhoods
- Breckenridge on Park Homes for Sale
- Buck Lake Homes for Sale
- Canopy Homes for Sale
- Downtown Tallahassee Homes for Sale
- Glenview-Pinegrove Homes for Sale
- Griffin Heights Homes for Sale
- Indian Head-Leigh Homes for Sale
- Killearn Homes for Sale
- Killearn Acres Homes for Sale
- Killearn Estates Homes for Sale
- Lafayette Park Homes for Sale
- Lake Bradford Homes for Sale
- Melody Hills Homes for Sale
- Old Town Homes for Sale
- Ox Bottom Manor Homes for Sale
- San Luis Homes for Sale
- South Monroe Homes for Sale
- Three Lanterns Homes for Sale
- Wilson Green Homes for Sale
- Winewood Homes for Sale
Nearby Cities
- Bradfordville Homes for Sale
- Crawfordville Homes for Sale
- Fort Braden Homes for Sale
- Havana Homes for Sale
- Midway Homes for Sale
- Quincy Homes for Sale
- St. Marks Homes for Sale
- Thomasville Homes for Sale
- Woodville Homes for Sale
Nearby ZIP Codes
- 31792 Homes for Sale
- 32301 Homes for Sale
- 32303 Homes for Sale
- 32304 Homes for Sale
- 32305 Homes for Sale
- 32308 Homes for Sale
- 32309 Homes for Sale
- 32310 Homes for Sale
- 32311 Homes for Sale
- 32312 Homes for Sale
- 32317 Homes for Sale
- 32327 Homes for Sale
- 32333 Homes for Sale
- 32343 Homes for Sale
- 32344 Homes for Sale
- 32351 Homes for Sale
- 32352 Homes for Sale
- 32355 Homes for Sale
- 32358 Homes for Sale
- 39828 Homes for Sale










