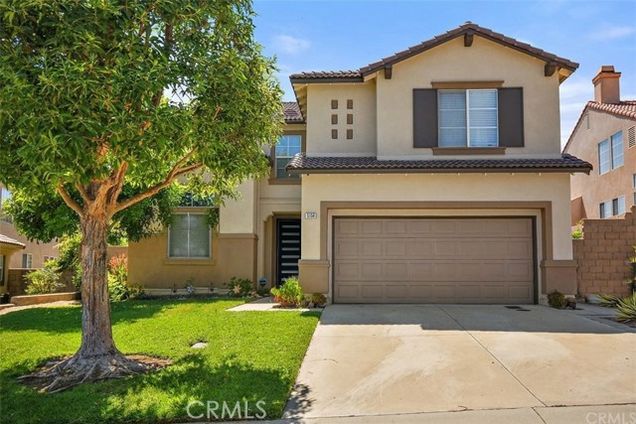5156 St Albert Drive
Fontana, CA 92336
- 5 beds
- 3 baths
- 2,500 sqft
- 6,185 sqft lot
- $356 per sqft
- 1998 build
- – on site
More homes
Stunning designer masterpiece, with over $200k in upgrades! Nestled in the prestigious Hunter’s Ridge Community, and Etiwanda/Rancho school district. This beautiful modern two-story home, sits on a premium lot with serene mountain and park views, with no neighbors behind to block your view! Extensively upgraded and is equipped with all the latest smart home features (smart wi-fi switches, fireplace, security system, thermostat, garage opener, digital sprinkler system, remote operated window shades, appliances…yes you can check if you left the stove on after you left your home)! Dream gourmet kitchen, perfect for those who love to cook and entertain. With super high end appliances- integrated 48†Dacor fridge with camera, Dacor built-in steam oven combo, Dacor Contemporary 36†gas cooktop, and dishwasher all with matching panels. Quartz counters, Quartzite waterfall island, with custom European style pull out soft close cabinets. Premium workstation sink with designer Brizo faucet. The interior boasts exquisite designer chandeliers and pendant lighting in every room. New LED recessed lighting and new ceiling fans throughout the home. High volume 18 foot ceilings, custom wall treatment panels in every room, luxury vinyl plank (LVP) flooring upstairs, wood-like porcelain til

Last checked:
As a licensed real estate brokerage, Estately has access to the same database professional Realtors use: the Multiple Listing Service (or MLS). That means we can display all the properties listed by other member brokerages of the local Association of Realtors—unless the seller has requested that the listing not be published or marketed online.
The MLS is widely considered to be the most authoritative, up-to-date, accurate, and complete source of real estate for-sale in the USA.
Estately updates this data as quickly as possible and shares as much information with our users as allowed by local rules. Estately can also email you updates when new homes come on the market that match your search, change price, or go under contract.
Checking…
•
Last updated Mar 19, 2025
•
MLS# CROC24143842 —
The Building
-
Year Built:1998
-
Building Area Units:Square Feet
-
Architectural Style:Modern/High Tech
-
Stories:2
-
Levels:Two Story
-
Entry Level:1
-
Other Equipment:Other
-
Building Area Total:2500
Interior
-
Interior Features:Bonus/Plus Room
-
Kitchen Features:Counter - Stone, Dishwasher, Island, Oven Built-in, Range/Oven Built-in, Refrigerator, Updated Kitchen, Other
-
Flooring:Vinyl
-
Fireplace:true
-
Fireplace Features:Family Room
Room Dimensions
-
Living Area:2500
-
Living Area Units:Square Feet
Location
-
Directions:Take Cherry Ave north of the 210 and Beech R on Os
The Property
-
Property Type:Residential
-
Property Subtype:Single Family Residence
-
Parcel Number:1107121440000
-
Lot Features:Street Light(s)
-
Lot Size Area:0.142
-
Lot Size Acres:0.142
-
Lot Size SqFt:6185
-
Lot Size Units:Acres
-
View:Greenbelt
-
View:true
Listing Agent
- Contact info:
- No listing contact info available
Taxes
-
Tax Tract:20.40
Beds
-
Bedrooms Total:5
Baths
-
Total Baths:3
-
Full Baths:2
-
Partial Baths:1
-
Bath Includes:Double Sinks
The Listing
-
Listing Terms:Conventional
Heating & Cooling
-
Heating:Solar
-
Heating:true
-
Cooling:Central Air
-
Cooling:true
Utilities
-
Sewer:Public Sewer
-
Water Source:Public
-
Green Energy Generation:Solar
Appliances
-
Appliances:Dishwasher
-
Laundry Features:Dryer
Schools
-
High School District:Escondido Union High
The Community
-
Association:false
-
# of Units In Community:1
-
Pool Private:false
-
Pool Features:None
Parking
-
Garage:true
-
Attached Garage:true
-
Garage Spaces:2
-
Carport:false
-
Parking Total:2
-
Parking Features:Attached
-
Covered Spaces:2
Walk Score®
Provided by WalkScore® Inc.
Walk Score is the most well-known measure of walkability for any address. It is based on the distance to a variety of nearby services and pedestrian friendliness. Walk Scores range from 0 (Car-Dependent) to 100 (Walker’s Paradise).
Bike Score®
Provided by WalkScore® Inc.
Bike Score evaluates a location's bikeability. It is calculated by measuring bike infrastructure, hills, destinations and road connectivity, and the number of bike commuters. Bike Scores range from 0 (Somewhat Bikeable) to 100 (Biker’s Paradise).
Transit Score®
Provided by WalkScore® Inc.
Transit Score measures a location's access to public transit. It is based on nearby transit routes frequency, type of route (bus, rail, etc.), and distance to the nearest stop on the route. Transit Scores range from 0 (Minimal Transit) to 100 (Rider’s Paradise).
Soundscore™
Provided by HowLoud
Soundscore is an overall score that accounts for traffic, airport activity, and local sources. A Soundscore rating is a number between 50 (very loud) and 100 (very quiet).
Air Pollution Index
Provided by ClearlyEnergy
The air pollution index is calculated by county or urban area using the past three years data. The index ranks the county or urban area on a scale of 0 (best) - 100 (worst) across the United Sates.
Max Internet Speed
Provided by BroadbandNow®
This is the maximum advertised internet speed available for this home. Under 10 Mbps is in the slower range, and anything above 30 Mbps is considered fast. For heavier internet users, some plans allow for more than 100 Mbps.
Sale history
| Date | Event | Source | Price | % Change |
|---|---|---|---|---|
|
11/1/14
Nov 1, 2014
|
Sold | CRMLS_CA |



















































