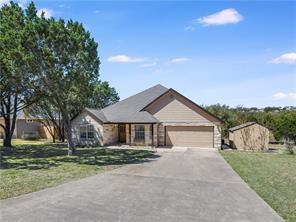514 Cowal Dr S
Briarcliff, TX 78669
- 3 beds
- 2 baths
- 1,800 sqft
- $1 per sqft
- 2004 build
- – on site
Highly desirable single story 3/2 mother-in-law plan with flex space as an office, dining area or sitting room. Open living and kitchen allows highlighted with high ceilings throughout allow for inclusive living and entertainment. Large master, oversized walk-in closet and garden tub provide a welcoming living retreat. Flooring consist of stained concrete and laminate wood floors boast NO carpet in the home. Upgraded interior LED lighting accents freshly painted interior walls/trim/baseboards. Covered back patio deck provides a cool resting place to enjoy the fenced back yard that backs to a wet weather creek/greenbelt that flows into Lake Travis. Community park with walking/hiking trails accessible from the back yard gate. Waterfront community with marina, boat ramp, lakefront restaurant and iconic Lee's by the Lake. Morgan Building storage shed included. Lake Travis schools.

Last checked:
As a licensed real estate brokerage, Estately has access to the same database professional Realtors use: the Multiple Listing Service (or MLS). That means we can display all the properties listed by other member brokerages of the local Association of Realtors—unless the seller has requested that the listing not be published or marketed online.
The MLS is widely considered to be the most authoritative, up-to-date, accurate, and complete source of real estate for-sale in the USA.
Estately updates this data as quickly as possible and shares as much information with our users as allowed by local rules. Estately can also email you updates when new homes come on the market that match your search, change price, or go under contract.
Checking…
•
Last updated Apr 8, 2025
•
MLS# 3470021 —
The Building
-
Year Built:2004
-
Unit Style:1st Floor Entry
-
New Construction:false
-
Roof:Composition
-
Foundation:Slab
-
Exterior Features:Exterior Steps
-
Accessibility Features:Accessible Entrance
-
Patio And Porch Features:Front Porch
-
Window Features:Window Treatments
-
Levels:One
-
Direction Faces:East
Interior
-
Interior Features:Breakfast Bar
-
Living:1
-
Dining:2
-
Flooring:Concrete
-
Fireplace:Living Room
-
Fireplaces Total:1
-
Laundry Location:Laundry Room
Room Dimensions
-
Living Area:1800
-
Living Area Source:Appraiser
Financial & Terms
-
Lease Term:12 Months
-
Lease Terms:12
-
Security Deposit:$2,800
-
Availability Date:2025-03-25
Location
-
Latitude:30.401836
-
Longitude:-98.043246
-
Directions:HWY 71 in Spicewood to Pace Bend Rd (FM2322). Take Pace Bend Rd to 1st Briarcliff entrance RT. RT @ Briarcliff Dr & Stay LFT @ 3-Way onto Briarcliff Dr. RT @ Kyle Dr. RT @ Dunkeld Dr. RT @ Cowal Dr. Home on right side of road.
The Property
-
Property Type:Residential Lease
-
Subtype:Single Family Residence
-
Parcel Number:01549703050000
-
Property Condition:Resale
-
Other Structures:Shed(s)
-
Lot Features:Back Yard
-
Lot Size Acres:0.298
-
Lot Size Area:0 Sqft
-
Lot Size SqFt:12,980 Sqft
-
SqFt Total:1,775 Sqft
-
View:Hill Country
-
Waterfront:false
-
Waterfront Features:Creek
-
Horse:false
-
Fencing:Back Yard
-
FEMA Flood Plain:No
Listing Agent
- Contact info:
- Agent phone:
- (512) 676-7479
- Office phone:
- (888) 519-7431
Beds
-
Bedrooms Total:3
-
Main Level Bedrooms:3
Baths
-
Total Baths:2
-
Total Baths:2
-
Full Baths:2
The Listing
-
Occupant Type:Vacant
Heating & Cooling
-
Heating:Central
-
Cooling:Ceiling Fan(s)
Utilities
-
Utilities:Internet-Cable
-
Sewer:Septic Tank
-
Water Source:Private
Appliances
-
Appliances:Dishwasher
Schools
-
Elementary School:West Cypress Hills
-
Elementary School District:Lake Travis ISD
-
Middle School:Lake Travis
-
Middle School District:Lake Travis ISD
-
High School:Lake Travis
-
High School District:Lake Travis ISD
The Community
-
Subdivision Name:Briarcliff Inc Sec 13
-
Community Features:Common Grounds
-
Pool Private:false
-
Pool Features:None
-
Spa Features:None
-
Pets Allowed:Dogs OK
Parking
-
Parking Features:Attached
-
Garage:true
-
Attached Garage:true
-
Garage Spaces:2
-
Covered Spaces:2
Walk Score®
Provided by WalkScore® Inc.
Walk Score is the most well-known measure of walkability for any address. It is based on the distance to a variety of nearby services and pedestrian friendliness. Walk Scores range from 0 (Car-Dependent) to 100 (Walker’s Paradise).
Bike Score®
Provided by WalkScore® Inc.
Bike Score evaluates a location's bikeability. It is calculated by measuring bike infrastructure, hills, destinations and road connectivity, and the number of bike commuters. Bike Scores range from 0 (Somewhat Bikeable) to 100 (Biker’s Paradise).
Air Pollution Index
Provided by ClearlyEnergy
The air pollution index is calculated by county or urban area using the past three years data. The index ranks the county or urban area on a scale of 0 (best) - 100 (worst) across the United Sates.

























