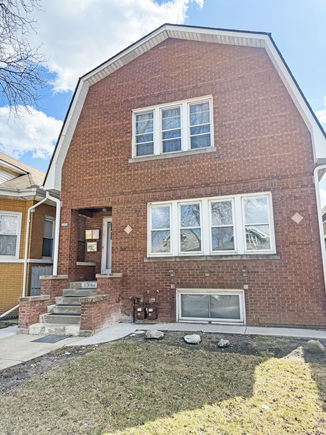5135 W Wellington Avenue
Chicago, IL 60641
- 7 beds
- 4 baths
- – sqft
- 1929 build
- – on site
Welcome to 5135 Wellington, a well-maintained property offering three floors of living space and versatile layout options. The lower-level non-conforming in-law suite provides additional flexibility. Recent updates include a brand-new architectural roof (2024) and fresh siding on the back porch (2024). The plumbing and electrical were updated six years ago, along with a new HVAC system for the second-floor unit. The backyard features newer concrete, perfect for entertaining. The second-floor unit includes 2 bedrooms, 1 bath, a kitchen, dining room, and living room. The first-floor unit offers 2 bedrooms, a bonus room, 1 bath, a kitchen, dining room, and living room, with central air hookups and laundry hookups. The basement living space features 3 bedrooms, 2 baths, a kitchen, dining area, and living room. A two-car garage and gated parking allow for up to three vehicles. Don't miss this incredible opportunity in Belmont Cragin! Please Note: This Property is being sold AS-IS. Belmont Cragin is a vibrant neighborhood on Chicago's Northwest Side, known for its strong sense of community and convenient city access. The area features a mix of classic Chicago-style homes, modern residences, and diverse local businesses. Residents enjoy numerous parks, dining options, and cultural amenities, as well as easy transportation to downtown and surrounding neighborhoods. With a variety of shopping centers and recreational spaces, Belmont Cragin offers a dynamic urban experience while maintaining a welcoming residential feel. Its schools, public services, and community organizations contribute to a well-rounded living environment for those seeking a balanced city lifestyle.


Last checked:
As a licensed real estate brokerage, Estately has access to the same database professional Realtors use: the Multiple Listing Service (or MLS). That means we can display all the properties listed by other member brokerages of the local Association of Realtors—unless the seller has requested that the listing not be published or marketed online.
The MLS is widely considered to be the most authoritative, up-to-date, accurate, and complete source of real estate for-sale in the USA.
Estately updates this data as quickly as possible and shares as much information with our users as allowed by local rules. Estately can also email you updates when new homes come on the market that match your search, change price, or go under contract.
Checking…
•
Last updated Mar 30, 2025
•
MLS# 12320608 —
The Building
-
Year Built:1929
-
Rebuilt:No
-
New Construction:false
-
Architectural Style:Cape Cod
-
Roof:Asphalt
-
Basement:Full, Walk-Out Access
-
Foundation Details:Concrete Perimeter
-
Exterior Features:Stamped Concrete Patio, Storms/Screens, Cable Access
-
Patio And Porch Features:Patio
-
Other Equipment:Ceiling Fan(s), Sump Pump, Water Heater-Gas
Interior
-
Rooms Total:20
Location
-
Directions:From Cicero Ave heading South Bound: Turn RIGHT (West) on Wellington Ave. On Fourth block, home is on the LEFT side of the street (South). From Cicero Ave heading North Bound: Turn LEFT (West) on Wellington Ave. On Fourth block, home is on the LEFT side of the street (South). From Laramie Ave heading South Bound: Turn LEFT (East) on Nelson St. Make a RIGHT (South) on Leclaire Ave. Turn RIGHT on Wellington Ave. Home is on the LEFT side of the street (South). From Laramie Ave heading North Bound: Turn RIGHT (East) on George St. Make a LEFT (North) on Leclaire Ave. Turn LEFT on Wellington Ave. Home is on the LEFT side of the street (South).
-
Location:96253
The Property
-
Parcel Number:13282160090000
-
Property Type:Residential Income
-
Location:A
-
Lot Features:Fenced Yard
-
Lot Size Dimensions:3750
-
Zoning:MULTI
-
Waterfront:false
Listing Agent
- Contact info:
- Agent phone:
- (773) 368-9950
- Office phone:
- (847) 312-3900
Taxes
-
Tax Year:2023
-
Tax Annual Amount:7600.63
Beds
-
Bedrooms Total:7
-
Bedrooms Possible:7
Baths
-
Baths:4
-
Full Baths:4
The Listing
-
Special Listing Conditions:None
Heating & Cooling
-
Heating:Natural Gas, Electric
Utilities
-
Sewer:Public Sewer
-
Water Source:Lake Michigan
Schools
-
Elementary School:Falconer Elementary School
-
Elementary School District:299
-
Middle Or Junior School District:299
-
High School:Foreman High School
-
High School District:299
The Community
-
Community Features:Park
Parking
-
Parking Total:5
-
Parking Features:Off Alley, Alley Access
-
Parking Onsite:Yes
-
Garage Type:Detached
-
Garage Spaces:2
-
Garage Onsite:Yes
-
Garage Ownership:Owned
Extra Units
-
Other Structures:Garage(s)
Walk Score®
Provided by WalkScore® Inc.
Walk Score is the most well-known measure of walkability for any address. It is based on the distance to a variety of nearby services and pedestrian friendliness. Walk Scores range from 0 (Car-Dependent) to 100 (Walker’s Paradise).
Bike Score®
Provided by WalkScore® Inc.
Bike Score evaluates a location's bikeability. It is calculated by measuring bike infrastructure, hills, destinations and road connectivity, and the number of bike commuters. Bike Scores range from 0 (Somewhat Bikeable) to 100 (Biker’s Paradise).
Transit Score®
Provided by WalkScore® Inc.
Transit Score measures a location's access to public transit. It is based on nearby transit routes frequency, type of route (bus, rail, etc.), and distance to the nearest stop on the route. Transit Scores range from 0 (Minimal Transit) to 100 (Rider’s Paradise).
Soundscore™
Provided by HowLoud
Soundscore is an overall score that accounts for traffic, airport activity, and local sources. A Soundscore rating is a number between 50 (very loud) and 100 (very quiet).
Sale history
| Date | Event | Source | Price | % Change |
|---|---|---|---|---|
|
3/26/25
Mar 26, 2025
|
Listed / Active | MRED | $595,000 |






















