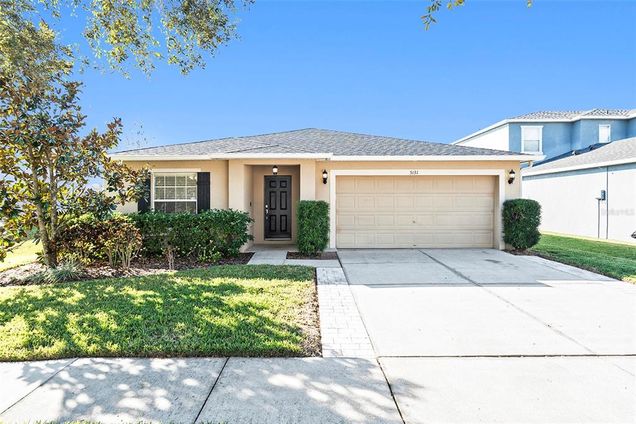5131 Dancing Bay Lane
Wesley Chapel, FL 33543
- 4 beds
- 2 baths
- 1,934 sqft
- $1 per sqft
- 2006 build
- – on site
Welcome to this charming 4-bedroom, 2-bath single-family home in the highly sought-after Ashley Pines community of Wesley Chapel. This residence offers modern conveniences, including a washing machine, dryer, dishwasher, microwave, range oven, and refrigerator, complemented by a spacious 2-car garage. Location and Lifestyle Ashley Pines is known for its tranquil setting, family-friendly atmosphere, and mature landscaping. The home features serene pond views, creating a peaceful and picturesque backdrop for your daily life. The community also offers a playground for children, making it an ideal place for families. Situated in a prime location, this neighborhood provides exceptional access to an array of amenities. You'll find shopping and dining options just minutes away, including The Shops at Wiregrass, which offers a wide variety of retailers and dining experiences, and Tampa Premium Outlets, located less than 15 minutes away. Top-rated schools, medical facilities, and local parks are all nearby. Commuter-Friendly Access Proximity to I-75 and other major highways ensures effortless travel to key destinations. Tampa International Airport is just 35 minutes away, while St. Pete-Clearwater International Airport can be reached in about 45 minutes. For those who enjoy Florida’s beaches, Clearwater Beach, St. Pete Beach, and Honeymoon Island State Park are within an hour’s drive, perfect for weekend getaways. Recreation and Relaxation Outdoor enthusiasts will love the nearby parks, walking trails, and golf courses. With 21 golf courses within a 10-mile radius—including the renowned Saddlebrook Golf & Country Club, less than five minutes away—there’s no shortage of recreational options. Experience the perfect blend of comfort, convenience, and serene living in this delightful Ashley Pines home. Don’t miss the opportunity to make it yours!

Last checked:
As a licensed real estate brokerage, Estately has access to the same database professional Realtors use: the Multiple Listing Service (or MLS). That means we can display all the properties listed by other member brokerages of the local Association of Realtors—unless the seller has requested that the listing not be published or marketed online.
The MLS is widely considered to be the most authoritative, up-to-date, accurate, and complete source of real estate for-sale in the USA.
Estately updates this data as quickly as possible and shares as much information with our users as allowed by local rules. Estately can also email you updates when new homes come on the market that match your search, change price, or go under contract.
Checking…
•
Last updated Feb 27, 2025
•
MLS# TB8335340 —
The Building
-
Year Built:2006
-
New Construction:false
-
Levels:One
-
Building Area Total:2405
-
Building Area Units:Square Feet
-
Building Area Source:Public Records
Interior
-
Interior Features:Ceiling Fan(s)
-
Furnished:Unfurnished
-
Flooring:Other
-
Fireplace:false
Room Dimensions
-
Living Area:1934
-
Living Area Units:Square Feet
-
Living Area Source:Public Records
Location
-
Directions:I-75 N. to Hwy 54. ( R) on hwy 54 (about 4 miles). Ashley Pines is located just past the Wesley Chapel Nursery on the right.
-
Latitude:28.231702
-
Longitude:-82.302157
-
Coordinates:-82.302157, 28.231702
The Property
-
Parcel Number:1026200070006000010
-
Property Type:Residential Lease
-
Property Subtype:Single Family Residence
-
Lot Features:In County
-
Lot Size Acres:0.14
-
Lot Size Area:6050
-
Lot Size SqFt:6050
-
Lot Size Dimensions:55 x 115
-
Lot Size Units:Square Feet
-
View:false
-
Exterior Features:Other
-
Water Source:Public
-
Road Surface Type:Paved
-
Road Frontage Type:Street Paved
Listing Agent
- Contact info:
- Agent phone:
- (727) 365-2806
- Office phone:
- (813) 264-7754
Beds
-
Bedrooms Total:4
Baths
-
Total Baths:2
-
Total Baths:2
-
Full Baths:2
The Listing
-
Virtual Tour URL Unbranded:https://www.propertypanorama.com/instaview/stellar/TB8335340
Heating & Cooling
-
Heating:Central
-
Heating:true
-
Cooling:Central Air
-
Cooling:true
Utilities
-
Utilities:Cable Available
-
Sewer:Public Sewer
Appliances
-
Appliances:Dishwasher
-
Laundry Features:Laundry Room
Schools
-
Elementary School:Wesley Chapel Elementary-PO
-
Middle Or Junior School:Thomas E Weightman Middle-PO
-
High School:Wesley Chapel High-PO
The Community
-
Subdivision Name:ASHLEY PINES
-
Senior Community:false
-
Waterview:false
-
Water Access:false
-
Waterfront:false
-
Pool Private:false
-
Pets Allowed:Breed Restrictions
-
Pet Restrictions:Aggressive Breeds
-
Additional Pet Fees:Pet Fee is $500/year per pet or $50/month per pet
-
Association:true
-
Association Fee Requirement:Required
Parking
-
Garage:true
-
Attached Garage:true
-
Garage Spaces:2
-
Carport:false
-
Covered Spaces:2
Walk Score®
Provided by WalkScore® Inc.
Walk Score is the most well-known measure of walkability for any address. It is based on the distance to a variety of nearby services and pedestrian friendliness. Walk Scores range from 0 (Car-Dependent) to 100 (Walker’s Paradise).
Bike Score®
Provided by WalkScore® Inc.
Bike Score evaluates a location's bikeability. It is calculated by measuring bike infrastructure, hills, destinations and road connectivity, and the number of bike commuters. Bike Scores range from 0 (Somewhat Bikeable) to 100 (Biker’s Paradise).
Soundscore™
Provided by HowLoud
Soundscore is an overall score that accounts for traffic, airport activity, and local sources. A Soundscore rating is a number between 50 (very loud) and 100 (very quiet).
Air Pollution Index
Provided by ClearlyEnergy
The air pollution index is calculated by county or urban area using the past three years data. The index ranks the county or urban area on a scale of 0 (best) - 100 (worst) across the United Sates.
Max Internet Speed
Provided by BroadbandNow®
This is the maximum advertised internet speed available for this home. Under 10 Mbps is in the slower range, and anything above 30 Mbps is considered fast. For heavier internet users, some plans allow for more than 100 Mbps.



























