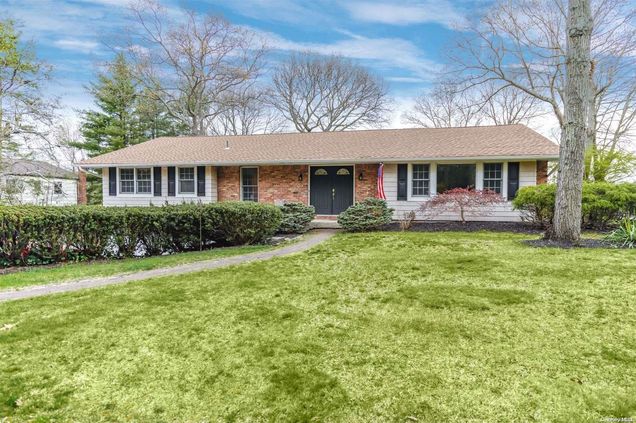51 Woodland Lane
Smithtown, NY 11787
- 5 beds
- 3 baths
- 2,222 sqft
- ~1/2 acre lot
- $373 per sqft
- 1970 build
- – on site
More homes
Set on a tree-lined street in the desirable Smithtown Pines, 51 Woodland Lane presents a pristine facade that reveals a stately elegance inside. Pass through the double doors of this ranch to an entry with gleaming hardwood floors that connect the living spaces in the open floor plan. Dentil molding, gracious columns, and arched doorways create a genteel air that's both luxurious and comforting. To the right of the foyer lays your ample formal dining room with crown molding, recessed lighting, and sun-filled windows with an easy flow to the chef's kitchen. The eat-in kitchen is nothing short of exquisite with a brilliant skylight, exposed beams, high ceilings, granite counters, stainless steel appliances, abundant cabinets, and a center island. The adjoining great room provides a lovely respite for the day's end with vaulted ceilings, covered beams, shiplap walls, windows galore, and a brick feature wall encasing a cozy woodburning stove. Sliders open to the patio, perfect for al fresco dining. A main-level primary en suite offers a king-sized bedroom, a full bath, and dual closets. Four additional bedrooms and a full hallway bathroom complete this floor. Mostly finished, the full lower level will end rainy-day boredom with a rec room with a fireplace and an outside entrance, a media room, a bar, a half-bathroom, and a laundry/mechanicals room, as well as an attached 2-car garage and storage. The home also includes central air conditioning, inground sprinklers, gas heat, and a new driveway. Near all parkways, shops, and Town of Smithtown beaches. Request your private viewing today!, Additional information: Appearance:Mint+,Separate Hotwater Heater:Y

Last checked:
As a licensed real estate brokerage, Estately has access to the same database professional Realtors use: the Multiple Listing Service (or MLS). That means we can display all the properties listed by other member brokerages of the local Association of Realtors—unless the seller has requested that the listing not be published or marketed online.
The MLS is widely considered to be the most authoritative, up-to-date, accurate, and complete source of real estate for-sale in the USA.
Estately updates this data as quickly as possible and shares as much information with our users as allowed by local rules. Estately can also email you updates when new homes come on the market that match your search, change price, or go under contract.
Checking…
•
Last updated Apr 21, 2025
•
MLS# L3548677 —
The Building
-
Year Built:1970
-
Basement:false
-
Architectural Style:Ranch
-
Construction Materials:Brick, Frame, Vinyl Siding
-
Patio And Porch Features:Patio
-
# of Total Units:1
-
New Construction:false
-
Exterior Features:Mailbox
-
Window Features:Skylight(s)
-
Attic:Pull Stairs
Interior
-
Levels:Two
-
Living Area:2222
-
Total Rooms:9
-
Room Count:2
-
Interior Features:Cathedral Ceiling(s), Chandelier, Eat-in Kitchen, Entrance Foyer, Formal Dining, First Floor Bedroom, Granite Counters, Master Downstairs, Primary Bathroom, Walk-In Closet(s)
-
Fireplace Features:Wood Burning Stove
-
Fireplaces Total:2
-
Fireplace:true
-
Flooring:Hardwood
-
Living Area Source:Public Records
-
Additional Rooms:Library/Den
-
Room Description:Entry Foyer, Formal Dining room, Eat-in Kitchen w/10 Ft center island, Den w/fireplace, Primary bedroom w/full bath and dual closets, 4 add'l bedrooms and full bathroom.||Media room, recreational area with bar, storage, half bath, laundry room, utility room, and 2 car garage.
-
# of Kitchens:1
Financial & Terms
-
Lease Considered:false
The Property
-
Fencing:Fenced
-
Lot Features:Near School, Near Shops, Sloped, Sprinklers In Front, Sprinklers In Rear
-
Parcel Number:0800-097-00-02-00-033-000
-
Property Type:Residential
-
Property Subtype:Single Family Residence
-
Lot Size SqFt:23,522 Sqft
-
Property Attached:false
-
Additional Parcels:No
-
Property Condition:Actual
-
Zoning:Residential
-
Lot Size Dimensions:.54
-
Road Responsibility:Public Maintained Road
-
Horse:true
Listing Agent
- Contact info:
- Agent phone:
- (516) 810-4455
- Office phone:
- (631) 360-1900
Taxes
-
Tax Annual Amount:12855.01
-
Tax Lot:33
-
Included In Taxes:Trash
Beds
-
Total Bedrooms:5
Baths
-
Full Baths:2
-
Half Baths:1
-
Total Baths:3
The Listing
Heating & Cooling
-
Heating:Baseboard, Natural Gas
-
Cooling:Central Air
-
# of Heating Zones:2
Utilities
-
Sewer:Cesspool
-
Utilities:Trash Collection Public
-
Water Source:Public
-
# of Separate Gas Meters:1
-
# of Separate Electric Meters:1
Appliances
-
Appliances:Dishwasher, Dryer, ENERGY STAR Qualified Appliances, Microwave, Oven, Refrigerator, Gas Water Heater
Schools
-
High School:Hauppauge High School
-
Elementary School:Pines Elementary School
-
High School District:Hauppauge
-
Middle School:Hauppauge Middle School
The Community
-
Association:false
-
Seasonal:No
-
Senior Community:false
-
Additional Fees:No
-
Pool Private:false
-
Spa:false
Parking
-
Parking Features:Attached, Driveway, Garage Door Opener, Private
Soundscore™
Provided by HowLoud
Soundscore is an overall score that accounts for traffic, airport activity, and local sources. A Soundscore rating is a number between 50 (very loud) and 100 (very quiet).
Air Pollution Index
Provided by ClearlyEnergy
The air pollution index is calculated by county or urban area using the past three years data. The index ranks the county or urban area on a scale of 0 (best) - 100 (worst) across the United Sates.
Sale history
| Date | Event | Source | Price | % Change |
|---|---|---|---|---|
|
7/3/24
Jul 3, 2024
|
Sold | ONEKEY | $830,000 |


