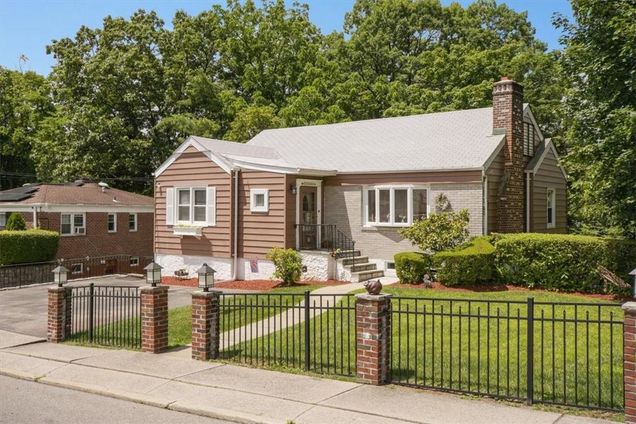51 Berkshire Road
Yonkers, NY 10710
- 4 beds
- 2 baths
- 2,040 sqft
- 7,405 sqft lot
- $318 per sqft
- 1953 build
- – on site
More homes
Welcome to this charming mother/daughter home located in a peaceful and desirable neighborhood. With its prime location offering easy access to highways, parks, and shopping, this property is perfect for those seeking a convenient and serene lifestyle. As you approach the house, you'll immediately notice the well-maintained front yard, complete with a sprinkler system keeping the yard fresh all season long, leading up to the three-car driveway. The upper unit of this home features three bedrooms and 1 bathroom with a full living room, dining room, and access to an approx. 300 sq. ft. walk-up attic. Cozy up around the living room fireplace during the colder months or step outside this summer and fall onto the semi-covered 8'6" x 20' x 10" deck, where you can relax and enjoy outdoor living. Boasting one bedroom and one bathroom, the lower unit, with its private entrance, offers a comfortable and self-contained living space. The washer and dryer within the unit provide added convenience, and the waterproof luxury vinyl flooring ensures durability and easy maintenance. Outside the covered patio and deck, spanning approximately 25'2" x 14'4", where you can unwind and entertain guests. The motion lights, 7x7 shed, and fenced-in yard with sublime forest-like surroundings provide security and privacy, and the outdoor barbeque pit located on a blue stone patio is perfect for hosting gatherings with family and friends. This lovely home boasts several recent updates, including a new back and flat roof in 2014, exterior painting in 2017, roof and chimney work in 2018, the outside of the house was waterproofed in 2021 as well as the interior waterproofing with French drain and sump pump, and much more, with a complete list available upon request. Additional Information: Amenities:Storage,HeatingFuel:Oil Below Ground,

Last checked:
As a licensed real estate brokerage, Estately has access to the same database professional Realtors use: the Multiple Listing Service (or MLS). That means we can display all the properties listed by other member brokerages of the local Association of Realtors—unless the seller has requested that the listing not be published or marketed online.
The MLS is widely considered to be the most authoritative, up-to-date, accurate, and complete source of real estate for-sale in the USA.
Estately updates this data as quickly as possible and shares as much information with our users as allowed by local rules. Estately can also email you updates when new homes come on the market that match your search, change price, or go under contract.
Checking…
•
Last updated Apr 15, 2025
•
MLS# H6257379 —
The Building
-
Stories:2
-
Year Built:1953
-
Basement:true
-
Architectural Style:Ranch
-
Construction Materials:Other
-
Patio And Porch Features:Deck, Patio
-
Exterior Features:Gas Grill
-
Window Features:Blinds, Storm Window(s)
-
Attic:Partially Finished,See Remarks
Interior
-
Levels:Two
-
Living Area:2040
-
Total Rooms:10
-
Room Count:11
-
Interior Features:Ceiling Fan(s), Eat-in Kitchen, Entrance Foyer, First Floor Bedroom, First Floor Full Bath, Master Downstairs, Pantry, Walk-In Closet(s)
-
Fireplaces Total:1
-
Fireplace:true
-
Flooring:Carpet, Hardwood
-
Living Area Source:Public Records
Financial & Terms
-
Lease Considered:false
The Property
-
Fencing:Fenced
-
Lot Features:Near Public Transit, Near School, Near Shops
-
Lot Size Area:0.17
-
Lot Size Acres:0.17
-
Parcel Number:1800-003-000-03203-000-0011
-
Property Type:Residential
-
Property Subtype:Single Family Residence
-
Lot Size SqFt:7,405 Sqft
-
Property Attached:false
-
Sprinkler System:No
-
Additional Parcels:No
-
Waterfront:false
Listing Agent
- Contact info:
- Agent phone:
- (914) 920-2289
- Office phone:
- (888) 276-0630
Taxes
-
Tax Year:2022
-
Tax Source:Municipality
-
Tax Annual Amount:9000
Beds
-
Total Bedrooms:4
Baths
-
Full Baths:2
-
Total Baths:2
Heating & Cooling
-
Heating:Baseboard, Oil, Radiant
-
Cooling:Attic Fan, Wall/Window Unit(s)
Utilities
-
Sewer:Public Sewer
-
Utilities:See Remarks
-
Water Source:Other
-
Electric Company:Con Edison
Appliances
-
Appliances:Dishwasher, Dryer, Microwave, Refrigerator, Washer
Schools
-
High School:Yonkers High School
-
Elementary School:Yonkers Early Childhood Academy
-
High School District:Yonkers
-
Middle School:Yonkers Middle School
The Community
-
Association:false
-
Seasonal:No
-
Senior Community:false
-
Additional Fees:No
Parking
-
Parking Features:Driveway
Extra Units
-
Other Structures:Shed(s)
Soundscore™
Provided by HowLoud
Soundscore is an overall score that accounts for traffic, airport activity, and local sources. A Soundscore rating is a number between 50 (very loud) and 100 (very quiet).
Air Pollution Index
Provided by ClearlyEnergy
The air pollution index is calculated by county or urban area using the past three years data. The index ranks the county or urban area on a scale of 0 (best) - 100 (worst) across the United Sates.
Sale history
| Date | Event | Source | Price | % Change |
|---|---|---|---|---|
|
11/1/23
Nov 1, 2023
|
Sold | ONEKEY | $650,000 |

