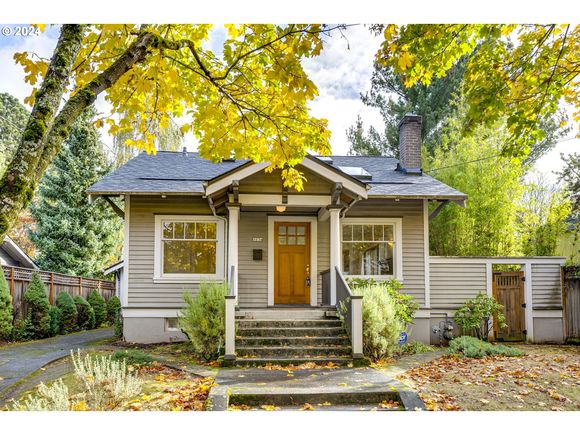5034 NE 19th Ave
Portland, OR 97211
- 2 beds
- 1 bath
- 1,888 sqft
- 5,227 sqft lot
- $283 per sqft
- 1923 build
- – on site
More homes
Back on market no fault of home; buyers asked for work and we did it, but they wouldn't wait for the repairs to be completed! Discover the joy of coming home to this charming 2-bedroom, 1-bath bungalow, nestled in the vibrant heart of the Alberta Arts District! From the moment you cross the welcoming front porch, you’ll appreciate the warmth and character of this home: wood floors, cozy fireplace, and whimsical spiral stairs leading to a delightful loft bonus space bring a unique personality to the space. The main floor bath features a deep soaking tub – perfect for unwinding.Enjoy lots of natural light year-round as it streams through the updated glass sliders, large picture window, and skylights. The kitchen boasts ample storage and a streamlined layout that flows directly out to a deck and private backyard, ideal for morning coffee or dining al fresco. The deck extends to a stone patio and garden space - ready for your green thumb.A long driveway leads to a converted detached garage, now a versatile studio perfect as a bedroom, hobbies or home office. Downstairs, the basement offers laundry facilities and additional storage. All of this, just blocks from the cafes, restaurants, and boutiques on N Alberta – this is classic Portland living at its finest. Don’t miss your chance - schedule a showing today! [Home Energy Score = 4. HES Report at https://rpt.greenbuildingregistry.com/hes/OR10233966]

Last checked:
As a licensed real estate brokerage, Estately has access to the same database professional Realtors use: the Multiple Listing Service (or MLS). That means we can display all the properties listed by other member brokerages of the local Association of Realtors—unless the seller has requested that the listing not be published or marketed online.
The MLS is widely considered to be the most authoritative, up-to-date, accurate, and complete source of real estate for-sale in the USA.
Estately updates this data as quickly as possible and shares as much information with our users as allowed by local rules. Estately can also email you updates when new homes come on the market that match your search, change price, or go under contract.
Checking…
•
Last updated Feb 11, 2025
•
MLS# 24379911 —
The Building
-
Year Built:1923
-
New Construction:false
-
Architectural Style:Bungalow
-
Roof:Composition
-
Stories:3
-
Basement:Unfinished
-
Exterior Description:WoodSiding
-
Exterior Features:Deck, Fenced, Yard
-
Window Features:WoodFrames
-
Building Area Description:Trio
-
Building Area Total:1888.0
-
Building Area Calculated:1168
Interior
-
Interior Features:HardwoodFloors, Skylight, VaultedCeiling
-
Fireplace:true
-
Fireplaces Total:1
Room Dimensions
-
Main Level Area Total:784
-
Upper Level Area Total:384
-
Lower Level Area Total:720
Financial & Terms
-
Bank Owned:false
-
Land Lease:false
-
Short Sale:false
-
Home Warranty:false
Location
-
Directions:NE Alberta St.
-
Latitude:45.559637
-
Longitude:-122.645513
The Property
-
Parcel Number:R295220
-
Property Type:Residential
-
Property Subtype:SingleFamilyResidence
-
Property Condition:UpdatedRemodeled
-
Lot Size Range:SqFt5000to6999
-
Lot Size Acres:0.12
-
Lot Size SqFt:5227.0
-
View:false
-
Property Attached:false
-
Road Surface Type:Paved
Listing Agent
- Contact info:
- Agent phone:
- (503) 998-4878
- Office phone:
- (503) 998-4878
Taxes
-
Tax Year:2023
-
Tax Legal Description:VERNON, BLOCK 29, LOT 5
-
Tax Annual Amount:3949.9
Beds
-
Bedrooms Total:2
Baths
-
Total Baths:1
-
Full Baths:1
-
Total Baths:1.0
-
Total Baths Main Level:1.0
-
Full Baths Main Level:1
The Listing
Heating & Cooling
-
Heating:ENERGYSTARQualifiedEquipment, ForcedAir
-
Heating:true
-
Cooling:false
Utilities
-
Sewer:PublicSewer
-
Hot Water Description:Electricity
-
Water Source:PublicWater
-
Fuel Description:Gas
Appliances
-
Appliances:BuiltinRange, Dishwasher, Disposal, Microwave
Schools
-
Elementary School:Vernon
-
Middle Or Junior School:Vernon
-
High School:Jefferson
-
High School:Leodis McDaniel
The Community
-
Senior Community:false
Parking
-
Attached Garage:false
-
Garage Type:Detached
-
Garage Spaces:1.0
-
Parking Total:1.0
-
Parking Features:Driveway
Walk Score®
Provided by WalkScore® Inc.
Walk Score is the most well-known measure of walkability for any address. It is based on the distance to a variety of nearby services and pedestrian friendliness. Walk Scores range from 0 (Car-Dependent) to 100 (Walker’s Paradise).
Bike Score®
Provided by WalkScore® Inc.
Bike Score evaluates a location's bikeability. It is calculated by measuring bike infrastructure, hills, destinations and road connectivity, and the number of bike commuters. Bike Scores range from 0 (Somewhat Bikeable) to 100 (Biker’s Paradise).
Transit Score®
Provided by WalkScore® Inc.
Transit Score measures a location's access to public transit. It is based on nearby transit routes frequency, type of route (bus, rail, etc.), and distance to the nearest stop on the route. Transit Scores range from 0 (Minimal Transit) to 100 (Rider’s Paradise).
Soundscore™
Provided by HowLoud
Soundscore is an overall score that accounts for traffic, airport activity, and local sources. A Soundscore rating is a number between 50 (very loud) and 100 (very quiet).
Air Pollution Index
Provided by ClearlyEnergy
The air pollution index is calculated by county or urban area using the past three years data. The index ranks the county or urban area on a scale of 0 (best) - 100 (worst) across the United Sates.
Sale history
| Date | Event | Source | Price | % Change |
|---|---|---|---|---|
|
2/10/25
Feb 10, 2025
|
Sold | RMLS | $535,000 | -2.7% |
|
1/27/25
Jan 27, 2025
|
Pending | RMLS | $550,000 | |
|
1/23/25
Jan 23, 2025
|
Relisted | RMLS | $550,000 |


