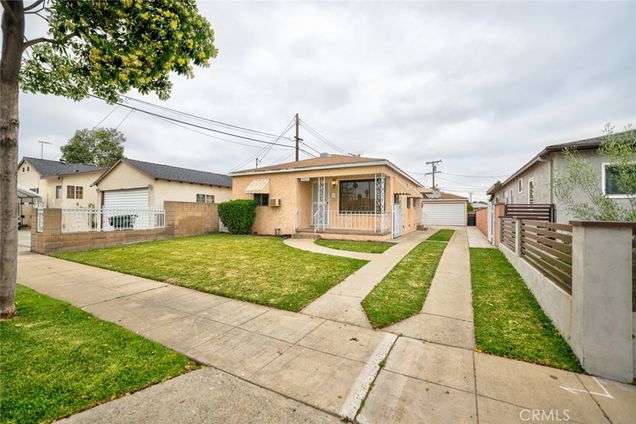5013 Nobel Street
Commerce, CA 90040
- 3 beds
- 2 baths
- 1,115 sqft
- 6,014 sqft lot
- $636 per sqft
- 1951 build
- – on site
More homes
Welcome to this charming Commerce home, tucked away in a serene neighborhood where pride of ownership shines through. This meticulously maintained property, owned by the original owners, is making its debut on the market, offering a rare opportunity to own a piece of history. As you step onto the manicured front lawn, you're greeted by the warmth of this inviting home. The exterior exudes curb appeal, with its classic architecture and a welcoming front porch perfect for enjoying morning coffee or evening conversations. The spacious living room boasts abundant natural light filtering in through windows, creating an airy and bright ambiance. The heart of the home, the kitchen, featuring ample counter space, and plenty of storage in the cabinetry. This home offers three bedrooms, with a master bedroom, offering convenience and comfort. The additional bedrooms share a full bathroom, complete with a shower-tub combo. Outside, the meticulously landscaped backyard is a true sanctuary, perfect for outdoor entertaining or simply unwinding after a long day. Imagine hosting summer barbecues on the patio, surrounded by a fragrant citrus tree and the gentle rustle of leaves from the mature avocado tree. The sprawling lawn provides ample space for children and pets to play freely, while the detached two-car garage offers convenience and additional storage options. Located in a highly desirable neighborhood of Commerce, this home offers a serene suburban lifestyle while being just moments away from shopping, dining, and parks. With its unparalleled charm, and unbeatable location, this is a once-in-a-lifetime opportunity to own a piece of history and create lasting memories in your own private paradise, with opportunities to build an accessory dwelling unit for extra living space. Don't miss out on the chance to make this dream home yours!

Last checked:
As a licensed real estate brokerage, Estately has access to the same database professional Realtors use: the Multiple Listing Service (or MLS). That means we can display all the properties listed by other member brokerages of the local Association of Realtors—unless the seller has requested that the listing not be published or marketed online.
The MLS is widely considered to be the most authoritative, up-to-date, accurate, and complete source of real estate for-sale in the USA.
Estately updates this data as quickly as possible and shares as much information with our users as allowed by local rules. Estately can also email you updates when new homes come on the market that match your search, change price, or go under contract.
Checking…
•
Last updated Jul 16, 2024
•
MLS# PW24075027 —
The Building
-
Year Built:1951
-
Year Built Source:Assessor
-
New Construction:No
-
Construction Materials:Concrete
-
Total Number Of Units:1
-
Structure Type:House
-
Stories Total:1
-
Entry Level:1
-
Patio And Porch Features:Patio Open, Porch, Front Porch
-
Patio:1
-
Common Walls:No Common Walls
Interior
-
Features:Block Walls, Tile Counters
-
Levels:One
-
Entry Location:front
-
Kitchen Features:Tile Counters
-
Eating Area:In Kitchen
-
Flooring:Carpet, Tile
-
Room Type:Kitchen, Laundry
-
Living Area Units:Square Feet
-
Living Area Source:Assessor
-
Fireplace:No
-
Fireplace:None
-
Laundry:Inside
-
Laundry:1
Room Dimensions
-
Living Area:1115.00
Location
-
Directions:Off of Washington and Couts, use GPS.
The Property
-
Property Type:Residential
-
Subtype:Single Family Residence
-
Zoning:CMR1YY
-
Lot Features:0-1 Unit/Acre
-
Lot Size Area:6014.0000
-
Lot Size Acres:0.1381
-
Lot Size SqFt:6014.00
-
Lot Size Source:Assessor
-
View:None
-
Fencing:Brick
-
Fence:Yes
-
Additional Parcels:No
-
Land Lease:No
-
Lease Considered:No
Listing Agent
- Contact info:
- No listing contact info available
Taxes
-
Tax Census Tract:5323.02
-
Tax Tract:8047
-
Tax Lot:519
Beds
-
Total Bedrooms:3
-
Main Level Bedrooms:3
Baths
-
Total Baths:2
-
Bathroom Features:Bathtub, Shower, Granite Counters
-
Full & Three Quarter Baths:2
-
Main Level Baths:2
-
Full Baths:1
-
Three Quarter Baths:1
The Listing
-
Special Listing Conditions:Standard, Trust
-
Parcel Number:5244030021
Heating & Cooling
-
Cooling:No
-
Cooling:None
Utilities
-
Sewer:Public Sewer
-
Electric:Standard
-
Water Source:Public
Schools
-
Elementary:BANDIN
-
Elementary School:Bandini
-
Middle School:Other
-
Middle School:OTHER
-
High School:Other
-
High School:OTHER
-
High School District:Montebello Unified
The Community
-
Features:Curbs, Sidewalks, Street Lights
-
Association:No
-
Pool:None
-
Senior Community:No
-
Private Pool:No
-
Spa Features:None
-
Assessments:Yes
-
Assessments:Special Assessments
Parking
-
Parking:Garage, On Site, Street
-
Parking Spaces:2.00
-
Attached Garage:No
-
Garage Spaces:2.00
Walk Score®
Provided by WalkScore® Inc.
Walk Score is the most well-known measure of walkability for any address. It is based on the distance to a variety of nearby services and pedestrian friendliness. Walk Scores range from 0 (Car-Dependent) to 100 (Walker’s Paradise).
Bike Score®
Provided by WalkScore® Inc.
Bike Score evaluates a location's bikeability. It is calculated by measuring bike infrastructure, hills, destinations and road connectivity, and the number of bike commuters. Bike Scores range from 0 (Somewhat Bikeable) to 100 (Biker’s Paradise).
Soundscore™
Provided by HowLoud
Soundscore is an overall score that accounts for traffic, airport activity, and local sources. A Soundscore rating is a number between 50 (very loud) and 100 (very quiet).
Air Pollution Index
Provided by ClearlyEnergy
The air pollution index is calculated by county or urban area using the past three years data. The index ranks the county or urban area on a scale of 0 (best) - 100 (worst) across the United Sates.
Sale history
| Date | Event | Source | Price | % Change |
|---|---|---|---|---|
|
5/23/24
May 23, 2024
|
BRIDGE | $720,000 | ||
|
5/23/24
May 23, 2024
|
Sold Subject To Contingencies | CRMLS_CA | $720,000 | |
|
4/24/24
Apr 24, 2024
|
Listed / Active | CRMLS_CA | $720,000 |















































