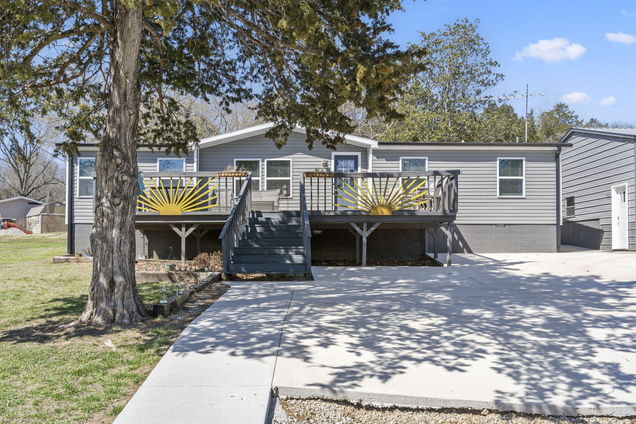50 Rolla Hill Road
Galena, MO 65656
- 3 beds
- 2 baths
- 1,438 sqft
- 12,632 sqft lot
- $227 per sqft
- 1979 build
- – on site
This completely remodeled, HGTV-worthy 3-bedroom, 2-bathroom manufactured home on a permanent foundation offers stunning Table Rock Lake views and high-end updates throughout. Situated on a double lot, this property is move-in ready with modern finishes and thoughtful design, making it the perfect full-time residence, vacation getaway, or investment property. Step inside to find quartz countertops, new doors, and a beautifully updated interior that feels straight out of a designer magazine. The home has undergone major renovations, including a new roof, siding, and windows in 2018, along with a new HVAC system and ductwork in 2021 for energy efficiency. A propane furnace ensures year-round comfort. For those needing storage and workspace, the massive 30x36 shop, built in 2022, features 12-foot garage doors, foam insulation, 200-amp electric service. The concrete parking area provides plenty of space, with additional room inside the shop for vehicles, boats, or recreational toys. Enjoy breathtaking lake views from the front deck, which is set to be completely redone in the coming weeks. With its modern upgrades, spacious layout, and unbeatable location near Table Rock Lake, this home is the ultimate blend of luxury, comfort, and lake life living. Third party slips available for additional $. *NO HOA - $300/year for road maintenance and water. 📞 Don't miss this HGTV-inspired dream home--schedule your private showing today!

Last checked:
As a licensed real estate brokerage, Estately has access to the same database professional Realtors use: the Multiple Listing Service (or MLS). That means we can display all the properties listed by other member brokerages of the local Association of Realtors—unless the seller has requested that the listing not be published or marketed online.
The MLS is widely considered to be the most authoritative, up-to-date, accurate, and complete source of real estate for-sale in the USA.
Estately updates this data as quickly as possible and shares as much information with our users as allowed by local rules. Estately can also email you updates when new homes come on the market that match your search, change price, or go under contract.
Checking…
•
Last updated Apr 1, 2025
•
MLS# 60289453 —
The Building
-
Year Built:1979
-
Architectural Style:Manufactured
-
Construction Materials:Vinyl Siding
-
Stories:1
-
Foundation Details:Block, Crawl Space, Permanent
-
Basement:false
-
Patio And Porch Features:Deck, Rear Porch, Front Porch
-
Above Grade Finished Area:1438
-
Building Area Total:1533
Interior
-
Interior Features:W/D Hookup, Quartz Counters
-
Fireplace:false
-
Laundry Features:Utility Room
Room Dimensions
-
Living Area:1438
Location
-
Directions:From Hwy 13 at Reeds Spring, West on Hwy 76, Left at Y Hwy, go approximately 8 miles to right at Y 40, (Buttermilk Spring Rd), Left at Rolla Hills Rd. Right on Chad Rd to house on left.
-
Latitude:36.6532
-
Longitude:-93.513872
The Property
-
Parcel Number:10-8.0-34-004-004-008.000
-
Property Type:Residential
-
Property Subtype:Manufactured On Land
-
Lot Features:Lake View
-
Lot Size Acres:0.29
-
View:Lake
-
View:true
-
Waterfront View:View
-
Other Structures:Outbuilding, RV/Boat Storage, Storage Shed
Listing Agent
- Contact info:
- Agent phone:
- (417) 544-0411
- Office phone:
- (417) 544-0411
Taxes
-
Tax Year:2024
-
Tax Annual Amount:431.42
Beds
-
Total Bedrooms:3
Baths
-
Total Baths:2
-
Full Baths:2
The Listing
-
Flood Insurance:Not Required
Heating & Cooling
-
Heating:Forced Air, Central
-
Cooling:Central Air, Ceiling Fan(s)
Utilities
-
Sewer:Septic Tank
-
Water Source:Community Well
Appliances
-
Appliances:Disposal, Ice Maker, Free-Standing Electric Oven, Microwave, Refrigerator
Schools
-
Elementary School:Reeds Spring
-
Middle Or Junior School:Reeds Spring
-
High School:Reeds Spring
The Community
-
Subdivision Name:Taylors Riversde Acr
-
Docks Slips:No
-
Association Fee:300
-
Association Fee Frequency:Annually
-
Association Fee Includes:Water
Parking
-
Garage:true
-
Garage Spaces:2
-
Parking Features:Additional Parking, Driveway
Monthly cost estimate

Asking price
$327,500
| Expense | Monthly cost |
|---|---|
|
Mortgage
This calculator is intended for planning and education purposes only. It relies on assumptions and information provided by you regarding your goals, expectations and financial situation, and should not be used as your sole source of information. The output of the tool is not a loan offer or solicitation, nor is it financial or legal advice. |
$1,753
|
| Taxes | $35 |
| Insurance | $90 |
| HOA fees | $25 |
| Utilities | $147 See report |
| Total | $2,050/mo.* |
| *This is an estimate |
Walk Score®
Provided by WalkScore® Inc.
Walk Score is the most well-known measure of walkability for any address. It is based on the distance to a variety of nearby services and pedestrian friendliness. Walk Scores range from 0 (Car-Dependent) to 100 (Walker’s Paradise).
Bike Score®
Provided by WalkScore® Inc.
Bike Score evaluates a location's bikeability. It is calculated by measuring bike infrastructure, hills, destinations and road connectivity, and the number of bike commuters. Bike Scores range from 0 (Somewhat Bikeable) to 100 (Biker’s Paradise).
Air Pollution Index
Provided by ClearlyEnergy
The air pollution index is calculated by county or urban area using the past three years data. The index ranks the county or urban area on a scale of 0 (best) - 100 (worst) across the United Sates.
Sale history
| Date | Event | Source | Price | % Change |
|---|---|---|---|---|
|
3/18/25
Mar 18, 2025
|
Listed / Active | SOMO | $327,500 |




























