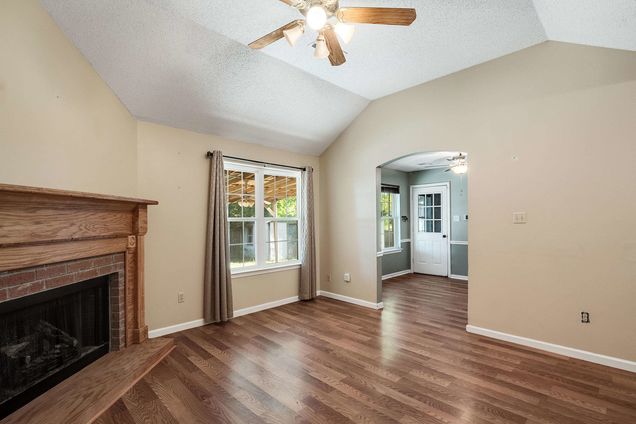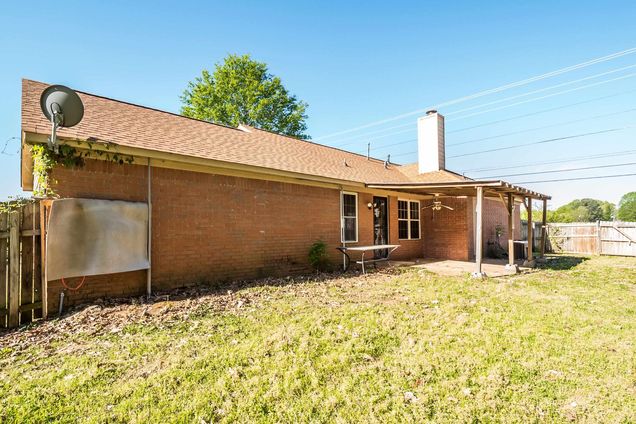50 Apple Cv
Whiteville, TN 38075-7598
- 3 beds
- 2 baths
- – sqft
- 1998 build
- – on site
More homes
Welcome to this charming 3BR, 2 bath home located in Whiteville,just 30 minutes fr Blue Oval City! This one level home has many wonderful features that make it the perfect place to call home.The modest, updated kitchen features SS appl. Laminate flooring flows throughout, providing a cohesive and clean look. Handicap accessible shower. Add your own personal touches and paint to make it your own! Sold AS IS, providing great opp for investors or homeowners alike. New garage opener, roof<5 yo.

Last checked:
As a licensed real estate brokerage, Estately has access to the same database professional Realtors use: the Multiple Listing Service (or MLS). That means we can display all the properties listed by other member brokerages of the local Association of Realtors—unless the seller has requested that the listing not be published or marketed online.
The MLS is widely considered to be the most authoritative, up-to-date, accurate, and complete source of real estate for-sale in the USA.
Estately updates this data as quickly as possible and shares as much information with our users as allowed by local rules. Estately can also email you updates when new homes come on the market that match your search, change price, or go under contract.
Checking…
•
Last updated Mar 26, 2025
•
MLS# 10146600 —
The Building
-
Construction Status:Existing Property
-
Style:Traditional
-
Type:Detached Single Family
-
Roof:Composition Shingles
-
Foundation:Slab
-
Exterior/Windows:Brick Veneer
-
Detached Unit Type:General Residential
Interior
-
Miscellaneous Interior:All Window Treatments, Pull Down Attic Stairs, Attic Access
-
Living/Dining/Kitchen:Separate Living Room, Updated/Renovated Kitchen, Separate Breakfast Room, Washer/Dryer Connections
-
Fireplace:In Living Room
-
Floors/Ceilings:Hardwood Throughout
-
Other Rooms:Laundry Room, Storage Room
-
Additional Bed/Bath Info:All Bedrooms Down
-
1st Story Floor Plan:Living Room, Kitchen, Primary Bedroom, 2nd Bedroom, 3rd Bedroom, 2 or More Baths, Laundry Room
Financial & Terms
-
New Financing:Conventional, FHA, VA
-
Terms:Conventional
-
Warranty/Possible Addenda:Possession by Agreement, LA to Hold Earnest Money
The Property
-
Area:694
-
Lot #:17
-
Lot Size:110 Sqft
-
Lot Description:Corner, Landscaped
-
Miscellaneous Exterior:Patio, Wood Fence
Listing Agent
- Contact info:
- Agent phone:
- (901) 573-2832
- Office phone:
- (901) 260-4780
Beds
-
Second Bedroom:Level 1, Shared Bath, Hardwood Floor
-
Third Bedroom:Level 1, Shared Bath, Hardwood Floor
-
Bedroom 3:Level 1, Full Bath, Hardwood Floor
Heating & Cooling
-
Heating:Central
-
Cooling:Central
Utilities
-
Water and Sewer:Public Water, Public Sewer
Appliances
-
Interior Equipment:Range/Oven, Dishwasher, Microwave
The Community
-
Neighborhood Association:None
Parking
-
Garage:attached
-
Type:garage
-
Parking Display:G2A
-
Parking/Storage:Driveway/Pad
Walk Score®
Provided by WalkScore® Inc.
Walk Score is the most well-known measure of walkability for any address. It is based on the distance to a variety of nearby services and pedestrian friendliness. Walk Scores range from 0 (Car-Dependent) to 100 (Walker’s Paradise).
Sale history
| Date | Event | Source | Price | % Change |
|---|---|---|---|---|
|
5/31/23
May 31, 2023
|
Sold | MAARMLS | $183,000 | 4.6% |
|
5/18/23
May 18, 2023
|
Pending | MAARMLS | $175,000 | |
|
5/3/23
May 3, 2023
|
Sold Subject To Contingencies | MAARMLS | $175,000 |


























