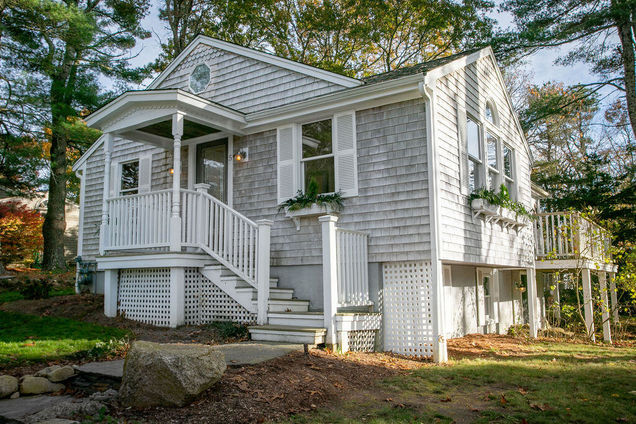5 Scraggy Neck Rd Extension
Bourne, MA 02534
- 3 beds
- 2 baths
- 1,496 sqft
- 9,148 sqft lot
- $377 per sqft
- 1950 build
- – on site
More homes
This rustic and charming 3 bedroom home offers the perfect blend of tranquility and convenience. When you step through the front door, you will feel as if you are nestled in a tree house surrounded by nature. The open living room is filled with natural light and cathedral ceilings. Picture yourself preparing gourmet meals while entertaining loved ones, creating lifelong memories in this inviting space. Tuck yourself into the cozy loft for a quiet reading spot or send the kids up to play. Find two bedrooms and an oversized bathroom to finish off the upstairs. As you venture downstairs, you'll discover an ample primary studio-style living space. Make this your private oasis with its own entrance or use it as an office space to run your business. Plenty of storage in the utility room along with laundry room also on 1st floor. A true nature lover's dream, where you can enjoy your coffee on your expansive deck, watching the sunrise over the trees. Conveniently located in the heart of Cataumet, you'll have easy access local shops, dining, pristine beaches, the marina and bike path. Embrace the tranquility, the charm, and the endless possibilities that await you in this rustic haven.

Last checked:
As a licensed real estate brokerage, Estately has access to the same database professional Realtors use: the Multiple Listing Service (or MLS). That means we can display all the properties listed by other member brokerages of the local Association of Realtors—unless the seller has requested that the listing not be published or marketed online.
The MLS is widely considered to be the most authoritative, up-to-date, accurate, and complete source of real estate for-sale in the USA.
Estately updates this data as quickly as possible and shares as much information with our users as allowed by local rules. Estately can also email you updates when new homes come on the market that match your search, change price, or go under contract.
Checking…
•
Last updated Oct 22, 2024
•
MLS# 22305261 —
The Building
-
Year Built:1950
-
Year Built Effective:2002
-
New Construction:false
-
Construction Materials:Shingle Siding
-
Architectural Style:Ranch
-
Roof:Asphalt
-
Foundation Details:Block
-
Stories:1
-
Exterior Features:Yard
-
Door Features:Sliding Doors
-
Patio And Porch Features:Deck
-
Building Area Units:Square Feet
-
Building Area Total:1496
-
Below Grade Finished Area Units:Square Feet
Interior
-
Interior Features:Wine Cooler
-
Living Room Level:Second
-
Kitchen Features:Kitchen, Cathedral Ceiling(s), Kitchen Island, Recessed Lighting
-
Kitchen Description:Countertop(s): Granite,Flooring: Tile
-
Rooms Total:4
-
Living Room Features:Recessed Lighting, Shared Full Bath, Living Room, Cathedral Ceiling(s), Dining Area
-
Living Room Description:Flooring: Wood
-
Dining Room Features:Cathedral Ceiling(s), Dining Room
-
Dining Room Description:Flooring: Wood
-
Dining Room Level:Second
-
Laundry Features:Electric Dryer Hookup
-
Fireplace:false
-
Flooring:Hardwood
Room Dimensions
-
Living Area Units:Square Feet
Financial & Terms
-
Listing Terms:VA Loan
Location
-
Directions:28A to County Rd Extension to #5 on left.
-
Coordinates:-70.60496, 41.664899
-
Latitude:41.664899
-
Longitude:-70.60496
The Property
-
Property Type:Residential
-
Property Subtype:Single Family Residence
-
Property Condition:Updated/Remodeled
-
Property Attached:false
-
Parcel Number:52.0860
-
Lot Features:Bike Path
-
Lot Size Acres:0.21
-
Lot Size SqFt:9148
-
Lot Size Area:0.21
-
Lot Size Units:Acres
-
Lot Size Source:Field Card
-
Zoning:1
-
Waterfront:false
-
Road Frontage Type:Public
-
Road Surface Type:Paved
-
Land Lease:false
Listing Agent
- Contact info:
- Agent phone:
- (508) 203-7895
- Office phone:
- (508) 534-7200
Taxes
-
Tax Year:2023
-
Tax Annual Amount:3688
-
Tax Assessed Value:365600
Beds
-
Bedrooms Total:3
-
Master Bedroom Level:First
-
Master Bedroom Features:Laundry Areas, Wet Bar, Recessed Lighting, Office/Sitting Area, Closet
-
Master Bedroom Description:Flooring: Carpet,Door(s): Sliding
-
Bedroom 2 Level:Second
-
Bedroom 2 Features:Bedroom 2, Shared Full Bath, Closet, Recessed Lighting
-
Bedroom 2 Description:Flooring: Wood
-
Bedroom 3 Level:Second
-
Bedroom 3 Features:Bedroom 3, Closet
-
Bedroom 3 Description:Flooring: Carpet
Baths
-
Total Baths:2
-
Total Baths:2
-
Full Baths:2
-
Main Level Baths:1
-
Master Bath Features:Private Full Bath
The Listing
-
Home Warranty:false
Heating & Cooling
-
Heating:Forced Air
-
Heating:true
-
Cooling:None
-
Cooling:false
Utilities
-
Sewer:Septic Tank
-
Water Source:Public
Appliances
-
Appliances:Dishwasher
Schools
-
Elementary School District:Bourne
-
Middle Or Junior School District:Bourne
-
High School District:Bourne
The Community
-
Community Features:Basic Cable
-
Association:false
-
Pool Private:false
Parking
-
Parking Features:Unpaved
-
Parking Total:9
-
Garage:false
-
Carport:false
-
Open Parking:true
Walk Score®
Provided by WalkScore® Inc.
Walk Score is the most well-known measure of walkability for any address. It is based on the distance to a variety of nearby services and pedestrian friendliness. Walk Scores range from 0 (Car-Dependent) to 100 (Walker’s Paradise).
Bike Score®
Provided by WalkScore® Inc.
Bike Score evaluates a location's bikeability. It is calculated by measuring bike infrastructure, hills, destinations and road connectivity, and the number of bike commuters. Bike Scores range from 0 (Somewhat Bikeable) to 100 (Biker’s Paradise).
Soundscore™
Provided by HowLoud
Soundscore is an overall score that accounts for traffic, airport activity, and local sources. A Soundscore rating is a number between 50 (very loud) and 100 (very quiet).
Air Pollution Index
Provided by ClearlyEnergy
The air pollution index is calculated by county or urban area using the past three years data. The index ranks the county or urban area on a scale of 0 (best) - 100 (worst) across the United Sates.
Sale history
| Date | Event | Source | Price | % Change |
|---|---|---|---|---|
|
2/9/24
Feb 9, 2024
|
Sold | CCI | $565,000 | -1.7% |
|
12/22/23
Dec 22, 2023
|
Pending | CCI | $575,000 | |
|
12/13/23
Dec 13, 2023
|
Listed / Active | CCI | $575,000 |






































